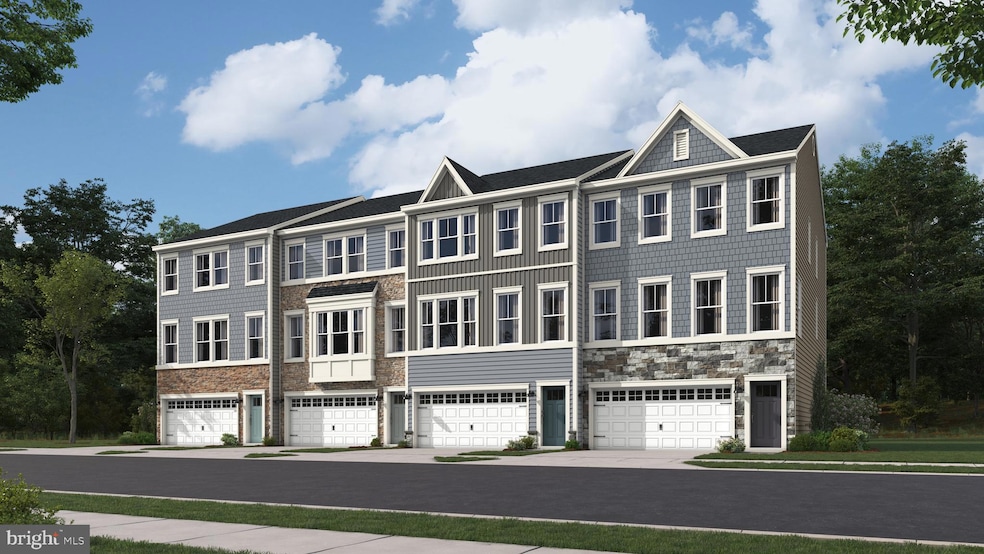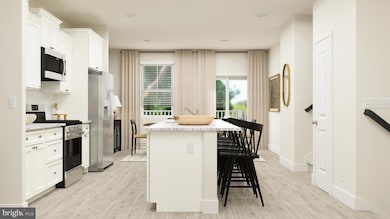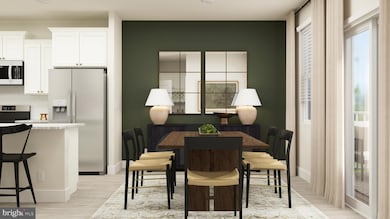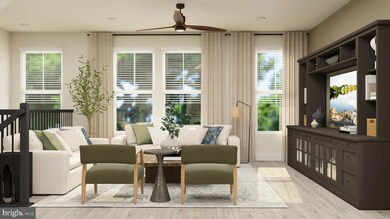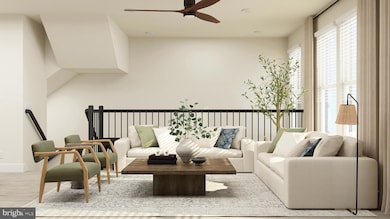
1219 Loch Ness Ln Trappe, MD 21673
Estimated payment $2,304/month
Highlights
- New Construction
- Traditional Architecture
- Community Pool
- White Marsh Elementary School Rated 9+
- Great Room
- 2 Car Attached Garage
About This Home
Brand New - July delivery 3 bedroom townhouse,2 car garage and all appliances included. Photos are for illustration purposes. Agents must accompany buyer during first visit to the community.
Listing Agent
(443) 306-6967 terri@innovativebuildersolutions.com Builder Solutions Realty License #629248 Listed on: 04/17/2025
Townhouse Details
Home Type
- Townhome
Est. Annual Taxes
- $5,291
Year Built
- Built in 2025 | New Construction
HOA Fees
- $75 Monthly HOA Fees
Parking
- 2 Car Attached Garage
Home Design
- Traditional Architecture
- Slab Foundation
- Vinyl Siding
Interior Spaces
- 2,254 Sq Ft Home
- Property has 3 Levels
- Great Room
- Dining Room
Bedrooms and Bathrooms
- 3 Bedrooms
Utilities
- Forced Air Heating and Cooling System
- Natural Gas Water Heater
Community Details
Overview
- Built by Lennar
- The Elmwood W/Front Garage
Recreation
- Community Pool
Map
Home Values in the Area
Average Home Value in this Area
Property History
| Date | Event | Price | List to Sale | Price per Sq Ft |
|---|---|---|---|---|
| 08/26/2025 08/26/25 | Price Changed | $340,940 | -2.0% | $151 / Sq Ft |
| 08/05/2025 08/05/25 | Price Changed | $347,890 | -2.0% | $154 / Sq Ft |
| 08/01/2025 08/01/25 | Price Changed | $354,840 | -5.4% | $157 / Sq Ft |
| 07/02/2025 07/02/25 | Price Changed | $375,190 | -4.3% | $166 / Sq Ft |
| 04/17/2025 04/17/25 | For Sale | $391,940 | -- | $174 / Sq Ft |
About the Listing Agent

Terri Hill offers energy, excitement and passion . She has over 20 years experience as a TOP new home sales person, trainer and manager for some of the industries largest and most successful builders. She has won multiple HBAM sales rep of the year awards as well volume and leadership awards from some of the largest builders in Baltimore.
Terri's Other Listings
Source: Bright MLS
MLS Number: MDTA2010480
- 1433 Lake Geneva Dr
- 1213 Loch Ness Ln
- 1213 Loch Ness Ln Unit SITE 463
- 1435 Lake Geneva Dr
- 1308 Lake Lucerne Ln
- 1217 Loch Ness Ln
- 1431 Lake Geneva Dr
- 1215 Loch Ness Ln
- 1262 Lake Michigan
- Matisse Plan at Lakeside at Trappe - Single Family Homes Collection
- Rembrandt Plan at Lakeside at Trappe - Single Family Homes Collection
- Torrington Plan at Lakeside at Trappe - Single Family Homes Collection
- Douglas Plan at Lakeside at Trappe - Single Family Homes Collection
- Beckham Plan at Lakeside at Trappe - Single Family Homes Collection
- 1007 Champlain Ct
- 1009 Champlain Ct
- 1015 Champlain Ct
- 0 1215 Loch Ness Ln Unit MDTA2010072
- 1555 Lake Tahoe Dr
- 1561 Lake Tahoe Dr
- 4313 Ocean Gateway
- 29345 Greenfield Ave
- 3830 Seymour Dr
- 7058 Thomas Ln
- 7166 Lauren Ln
- 7482 Jeffreys Way
- 28447 Pinehurst Cir
- 28525 Augusta Ct
- 210 South St
- 4 Nanticoke Rd
- 307 Willis St
- 817 Locust St
- 700 Cattail Cove
- 700 Cattail Cove Unit 202
- 304 Wheatley Dr
- 599 Greenwood Ave
- 115 Prospect Ave
- 123 S Washington St Unit 201
- 123 S Washington St Unit 203
- 29568 Brant Ct
