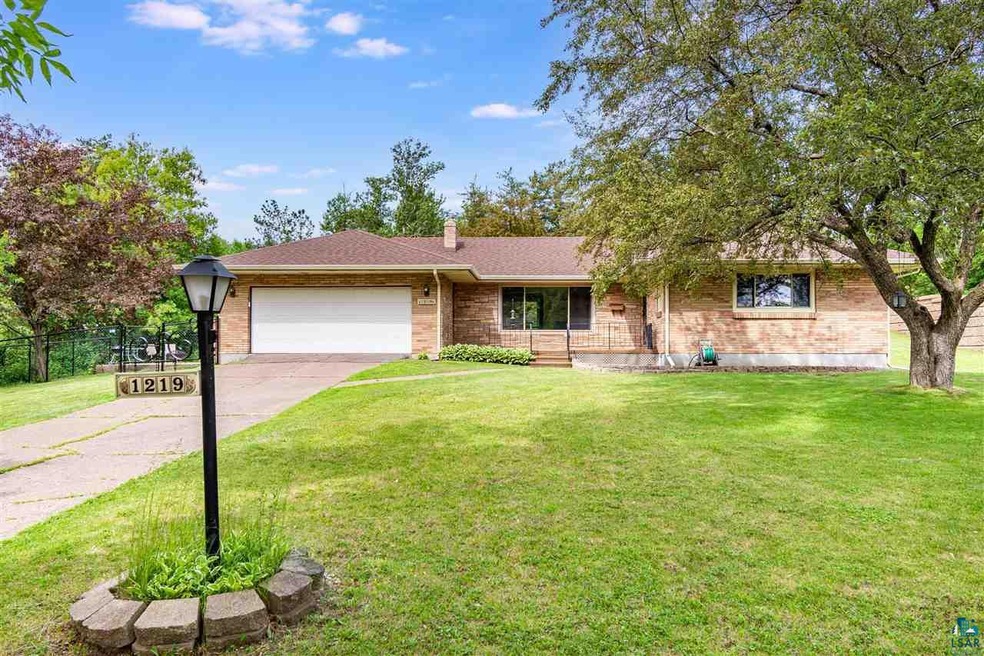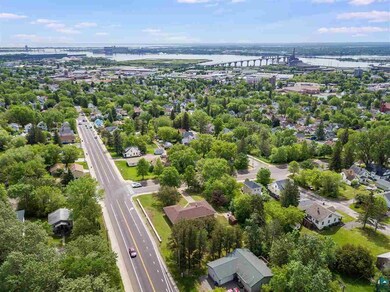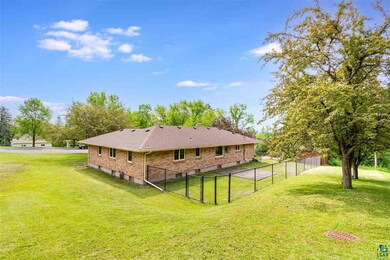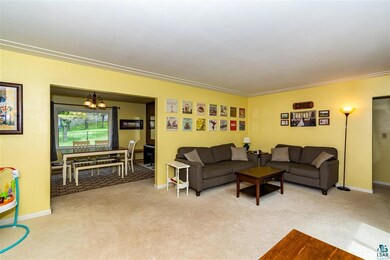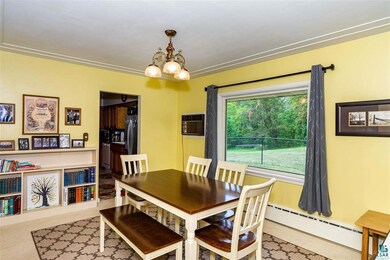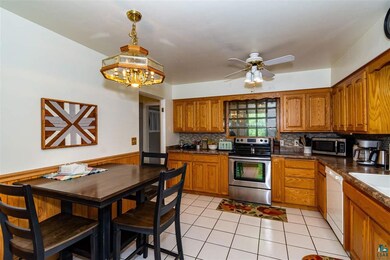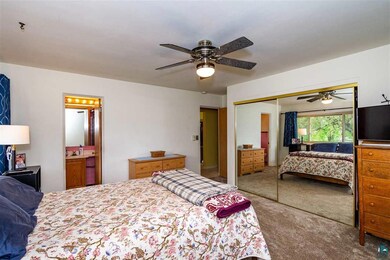
1219 N 59th Ave W Duluth, MN 55807
Cody NeighborhoodHighlights
- 0.42 Acre Lot
- Wood Flooring
- Lower Floor Utility Room
- Recreation Room
- Den
- Formal Dining Room
About This Home
As of August 2021Amazing opportunity to own this brick & mortar rambler on a HUGE corner, and fenced lot. 3 large bedrooms, including one with a private master bathroom. Awesome oak kitchen, dining area, large living room, and an attached 2 stall garage! In the lower level, you have a large family room featuring a gas fireplace, tons of space, and amazing storage throughout! Amazing lot with plenty of sun, but also trees, a great concrete patio, storage shed, seamless gutters + so much more. With this sizeable lot and home, it's tough to find a better home for the money. MUST SEE!
Home Details
Home Type
- Single Family
Est. Annual Taxes
- $3,715
Year Built
- Built in 1957
Lot Details
- 0.42 Acre Lot
- Lot Dimensions are 145.5'x125'
Home Design
- Cabin
- Brick Exterior Construction
- Concrete Foundation
- Wood Frame Construction
Interior Spaces
- 1-Story Property
- Gas Fireplace
- Vinyl Clad Windows
- Family Room
- Living Room
- Formal Dining Room
- Den
- Recreation Room
- Lower Floor Utility Room
- Storage Room
Kitchen
- Eat-In Kitchen
- Range
- Dishwasher
Flooring
- Wood
- Tile
Bedrooms and Bathrooms
- 3 Bedrooms
- Bathroom on Main Level
Laundry
- Laundry Room
- Laundry on main level
- Dryer
- Washer
Partially Finished Basement
- Partial Basement
- Sump Pump
- Fireplace in Basement
- Recreation or Family Area in Basement
- Finished Basement Bathroom
Parking
- 2 Car Attached Garage
- Garage Door Opener
- Driveway
Outdoor Features
- Patio
- Storage Shed
- Rain Gutters
- Porch
Utilities
- Cooling System Mounted In Outer Wall Opening
- Hot Water Heating System
- Boiler Heating System
- Heating System Uses Natural Gas
- Gas Water Heater
- Satellite Dish
- Cable TV Available
Listing and Financial Details
- Assessor Parcel Number 010-5420-04260 & 04300
Ownership History
Purchase Details
Purchase Details
Home Financials for this Owner
Home Financials are based on the most recent Mortgage that was taken out on this home.Purchase Details
Home Financials for this Owner
Home Financials are based on the most recent Mortgage that was taken out on this home.Purchase Details
Home Financials for this Owner
Home Financials are based on the most recent Mortgage that was taken out on this home.Similar Homes in Duluth, MN
Home Values in the Area
Average Home Value in this Area
Purchase History
| Date | Type | Sale Price | Title Company |
|---|---|---|---|
| Warranty Deed | $299,900 | First American Title Ins Co | |
| Warranty Deed | $252,000 | First American Title Company | |
| Warranty Deed | $252,000 | Consolidated Ttl & Abstract | |
| Warranty Deed | $240,000 | North Shore Title Llc | |
| Deed | $299,900 | -- |
Mortgage History
| Date | Status | Loan Amount | Loan Type |
|---|---|---|---|
| Open | $8,166 | New Conventional | |
| Open | $239,920 | New Conventional | |
| Closed | $239,920 | New Conventional | |
| Previous Owner | $229,140 | New Conventional | |
| Previous Owner | $280,316 | VA | |
| Previous Owner | $260,316 | VA | |
| Closed | $239,920 | No Value Available |
Property History
| Date | Event | Price | Change | Sq Ft Price |
|---|---|---|---|---|
| 08/16/2021 08/16/21 | Sold | $299,900 | 0.0% | $109 / Sq Ft |
| 06/14/2021 06/14/21 | Pending | -- | -- | -- |
| 06/09/2021 06/09/21 | For Sale | $299,900 | +19.0% | $109 / Sq Ft |
| 07/02/2019 07/02/19 | Sold | $252,000 | 0.0% | $92 / Sq Ft |
| 05/23/2019 05/23/19 | Pending | -- | -- | -- |
| 05/15/2019 05/15/19 | For Sale | $252,000 | +5.0% | $92 / Sq Ft |
| 06/20/2017 06/20/17 | Sold | $240,000 | 0.0% | $90 / Sq Ft |
| 05/30/2017 05/30/17 | Pending | -- | -- | -- |
| 03/07/2017 03/07/17 | For Sale | $240,000 | -- | $90 / Sq Ft |
Tax History Compared to Growth
Tax History
| Year | Tax Paid | Tax Assessment Tax Assessment Total Assessment is a certain percentage of the fair market value that is determined by local assessors to be the total taxable value of land and additions on the property. | Land | Improvement |
|---|---|---|---|---|
| 2023 | $4,868 | $355,700 | $24,700 | $331,000 |
| 2022 | $4,974 | $346,600 | $42,600 | $304,000 |
| 2021 | $3,740 | $244,100 | $30,000 | $214,100 |
| 2020 | $3,644 | $244,100 | $30,000 | $214,100 |
| 2019 | $3,760 | $232,800 | $28,500 | $204,300 |
| 2018 | $2,730 | $240,800 | $28,500 | $212,300 |
| 2017 | $2,730 | $193,300 | $32,100 | $161,200 |
| 2016 | $2,666 | $193,300 | $32,100 | $161,200 |
| 2015 | $2,719 | $174,500 | $29,000 | $145,500 |
| 2014 | $2,719 | $174,500 | $29,000 | $145,500 |
Agents Affiliated with this Home
-

Seller's Agent in 2021
Steve Braman
RE/MAX
(218) 310-2590
5 in this area
385 Total Sales
-

Buyer's Agent in 2021
Krystina Gillman
Kuschel Realty Group LLC
(218) 724-7900
6 in this area
83 Total Sales
-
T
Seller's Agent in 2019
Tony Vatalaro
Evergreen Real Estate, Inc.
(218) 428-7653
39 Total Sales
-
B
Seller's Agent in 2017
Barbara Hanson
Adolphson Real Estate
(218) 590-3689
49 Total Sales
Map
Source: Lake Superior Area REALTORS®
MLS Number: 6097434
APN: 010452004260
- 1201 N 59th Ave W
- 5607 Huntington St
- 5521 Huntington St
- 5525 Highland St
- 5526 W 8th St
- 5524 W 8th St
- 645 N 59th Ave W
- 4612 W 5th St
- 5806 Wadena St
- 6403 Cody St
- 4331 W 7th St
- 614 N 44th Ave W
- 4218 W 8th St
- 510 N 52nd Ave W
- 4312 W 5th St
- 526 N 43rd Ave W
- 5111 Wadena St
- 2102 N 40th Ave W
- 406 N 43rd Ave W
- 4124 W 5th St
