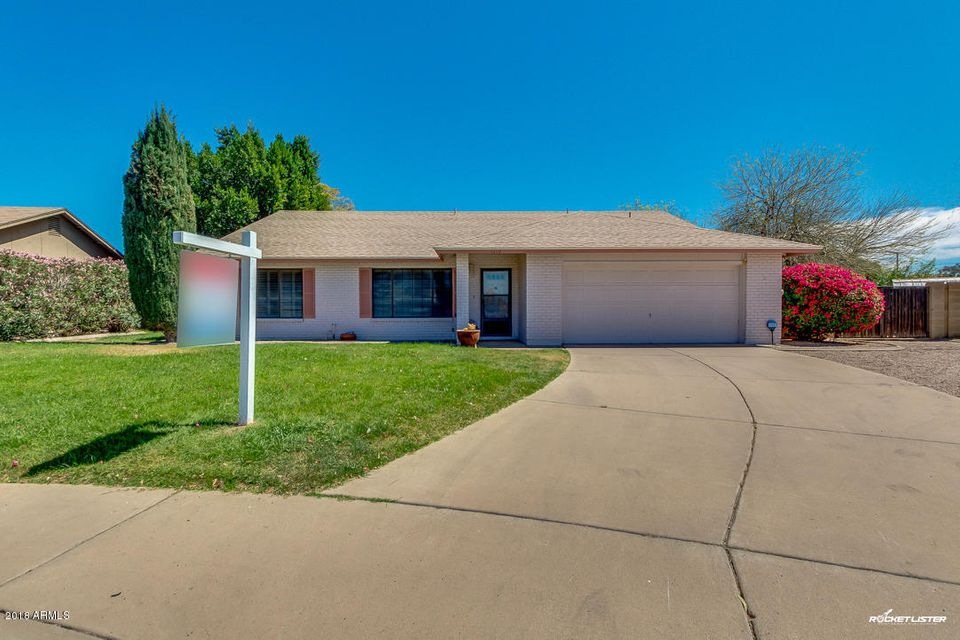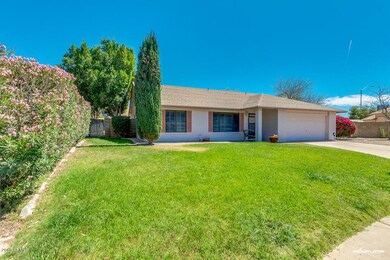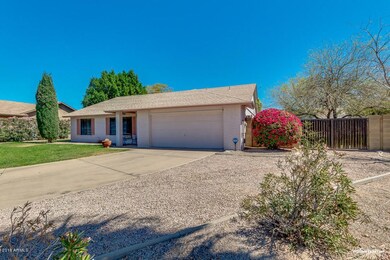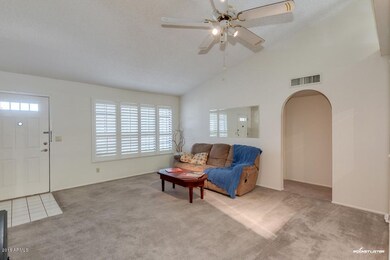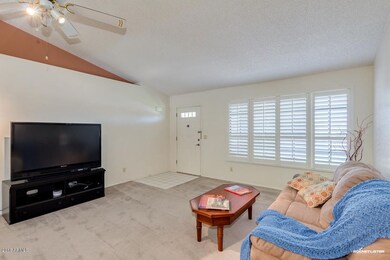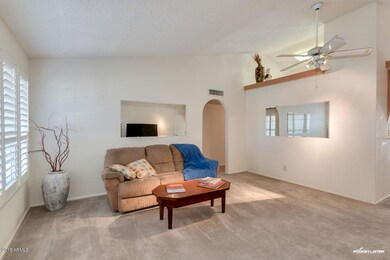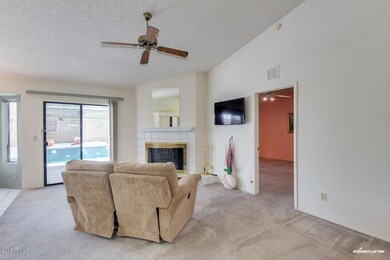
Highlights
- Heated Pool
- RV Gated
- Corner Lot
- Franklin at Brimhall Elementary School Rated A
- Vaulted Ceiling
- No HOA
About This Home
As of February 2024**Buyer financing fell through :( ** Bright, Open Floorplan! Soaring Vaulted ceilings with plant shelves throughout! Well-maintained and lovingly taken care of home close to Red Mountain High School and RM Park! Open Kitchen with bfast bar! Newer appliances! Pantry! Good-size Master bedroom! Separate exit! Big Master bath with HISnHER closets! Double-sinks! Garden tub! Tile in all wet spots! Premium corner lot! NO HOA! RV gateX2! Lush green grass in front and back! Backyard is like an oasis! Half-court basketball court! Shoot some hoops or sit out and soak up the sun Garage has workbench, vanity, sink, mirror! Murphy bed! AC unit! Insulated door! Epoxy floor! HUGE covered patio the length of the home with gutters! Sparkling, Cool, refreshing pebbletech POOL! 2017! You can make pool a big hottub 😊 Block construction! Newer, upgraded roof! Cabinets in laundry! Plantation Shutters and sunscreens on Westside!
Last Agent to Sell the Property
Keller Williams Integrity First License #BR525716000 Listed on: 03/30/2018

Home Details
Home Type
- Single Family
Est. Annual Taxes
- $1,489
Year Built
- Built in 1990
Lot Details
- 0.29 Acre Lot
- Block Wall Fence
- Corner Lot
- Sprinklers on Timer
- Grass Covered Lot
Parking
- 2 Car Garage
- 5 Open Parking Spaces
- Garage Door Opener
- RV Gated
Home Design
- Brick Exterior Construction
- Composition Roof
- Block Exterior
Interior Spaces
- 1,788 Sq Ft Home
- 1-Story Property
- Vaulted Ceiling
- Ceiling Fan
- Solar Screens
- Family Room with Fireplace
Kitchen
- Eat-In Kitchen
- Breakfast Bar
- Built-In Microwave
Flooring
- Carpet
- Tile
Bedrooms and Bathrooms
- 4 Bedrooms
- Primary Bathroom is a Full Bathroom
- 2 Bathrooms
- Dual Vanity Sinks in Primary Bathroom
Accessible Home Design
- No Interior Steps
Pool
- Heated Pool
- Solar Heated Pool
Outdoor Features
- Covered patio or porch
- Outdoor Storage
Schools
- Falcon Hill Elementary School
- Fremont Junior High School
- Red Mountain High School
Utilities
- Refrigerated Cooling System
- Heating Available
- High Speed Internet
- Cable TV Available
Community Details
- No Home Owners Association
- Association fees include no fees
- Built by McAfee Brown
- Stoneybrook Three Lot 293 354 Tr A Subdivision
Listing and Financial Details
- Tax Lot 296
- Assessor Parcel Number 218-04-025
Ownership History
Purchase Details
Home Financials for this Owner
Home Financials are based on the most recent Mortgage that was taken out on this home.Purchase Details
Home Financials for this Owner
Home Financials are based on the most recent Mortgage that was taken out on this home.Purchase Details
Home Financials for this Owner
Home Financials are based on the most recent Mortgage that was taken out on this home.Purchase Details
Purchase Details
Purchase Details
Home Financials for this Owner
Home Financials are based on the most recent Mortgage that was taken out on this home.Similar Homes in Mesa, AZ
Home Values in the Area
Average Home Value in this Area
Purchase History
| Date | Type | Sale Price | Title Company |
|---|---|---|---|
| Warranty Deed | $520,000 | Clear Title Agency Of Arizona | |
| Warranty Deed | -- | Valleywide Title Agency | |
| Warranty Deed | $289,000 | Lawyers Title Of Arizona Inc | |
| Interfamily Deed Transfer | -- | None Available | |
| Cash Sale Deed | $125,000 | Stewart Title & Trust | |
| Joint Tenancy Deed | $119,900 | United Title Agency |
Mortgage History
| Date | Status | Loan Amount | Loan Type |
|---|---|---|---|
| Open | $416,000 | New Conventional | |
| Previous Owner | $379,788 | VA | |
| Previous Owner | $244,000 | New Conventional | |
| Previous Owner | $240,000 | New Conventional | |
| Previous Owner | $239,000 | New Conventional | |
| Previous Owner | $89,900 | New Conventional | |
| Closed | $12,000 | No Value Available |
Property History
| Date | Event | Price | Change | Sq Ft Price |
|---|---|---|---|---|
| 02/23/2024 02/23/24 | Sold | $520,000 | -2.8% | $291 / Sq Ft |
| 01/23/2024 01/23/24 | Pending | -- | -- | -- |
| 01/12/2024 01/12/24 | For Sale | $535,000 | +42.7% | $299 / Sq Ft |
| 12/21/2020 12/21/20 | Sold | $375,000 | 0.0% | $210 / Sq Ft |
| 11/06/2020 11/06/20 | For Sale | $375,000 | +29.8% | $210 / Sq Ft |
| 06/21/2018 06/21/18 | Sold | $289,000 | 0.0% | $162 / Sq Ft |
| 05/15/2018 05/15/18 | Pending | -- | -- | -- |
| 05/04/2018 05/04/18 | For Sale | $289,000 | 0.0% | $162 / Sq Ft |
| 04/06/2018 04/06/18 | Pending | -- | -- | -- |
| 03/30/2018 03/30/18 | For Sale | $289,000 | -- | $162 / Sq Ft |
Tax History Compared to Growth
Tax History
| Year | Tax Paid | Tax Assessment Tax Assessment Total Assessment is a certain percentage of the fair market value that is determined by local assessors to be the total taxable value of land and additions on the property. | Land | Improvement |
|---|---|---|---|---|
| 2025 | $1,733 | $20,883 | -- | -- |
| 2024 | $1,753 | $19,889 | -- | -- |
| 2023 | $1,753 | $38,110 | $7,620 | $30,490 |
| 2022 | $1,715 | $29,110 | $5,820 | $23,290 |
| 2021 | $1,762 | $26,270 | $5,250 | $21,020 |
| 2020 | $1,738 | $24,110 | $4,820 | $19,290 |
| 2019 | $1,610 | $22,300 | $4,460 | $17,840 |
| 2018 | $1,537 | $20,030 | $4,000 | $16,030 |
| 2017 | $1,489 | $18,220 | $3,640 | $14,580 |
| 2016 | $1,462 | $17,630 | $3,520 | $14,110 |
| 2015 | $1,381 | $16,580 | $3,310 | $13,270 |
Agents Affiliated with this Home
-
P
Seller's Agent in 2024
Pamela Foster
Turner International Real Estate
(480) 391-7100
26 Total Sales
-

Buyer's Agent in 2024
Kimberly D. Hunter
RE/MAX
(602) 695-4163
20 Total Sales
-
K
Buyer's Agent in 2024
Kimberly D. Hunter O'Rourke
RE/MAX
-
S
Seller's Agent in 2020
Susan List
DPR Realty
45 Total Sales
-

Seller's Agent in 2018
Ben Swanson
Keller Williams Integrity First
(480) 442-8552
175 Total Sales
Map
Source: Arizona Regional Multiple Listing Service (ARMLS)
MLS Number: 5744570
APN: 218-04-025
- 7259 E Glencove St
- 7015 E Granada St
- 6944 E Gary Cir
- 1561 N Sterling
- 6720 E Encanto St Unit 35
- 6720 E Encanto St Unit 64
- 6720 E Encanto St Unit 3
- 6720 E Encanto St Unit 81
- 7436 E Hannibal St Unit 2
- 7337 E Ivyglen St Unit 7
- 6722 E El Paso St
- 1638 N Avoca
- 1631 N Avoca
- 6917 E Ingram Cir
- 7030 E Ingram St
- 6702 E Adobe St
- 1758 N 74th Place
- 635 N 67th Place
- 1818 N Saranac Cir
- 6705 E Des Moines St
