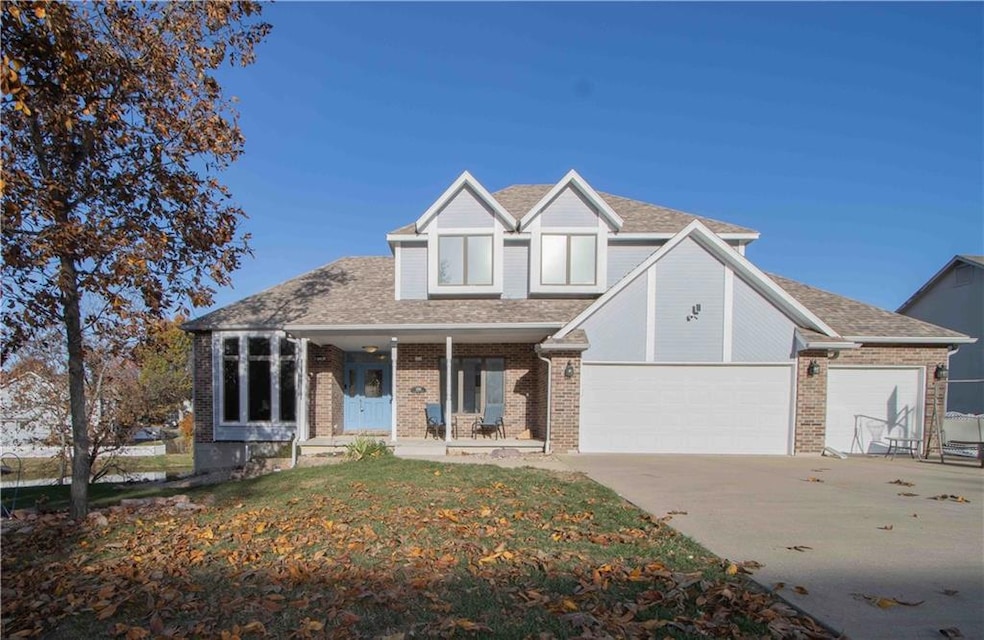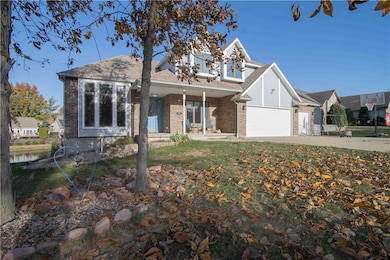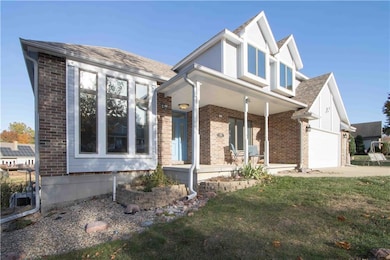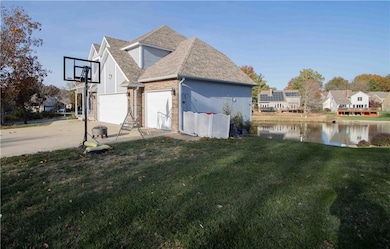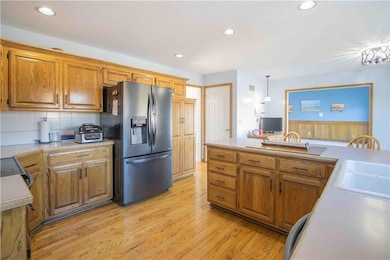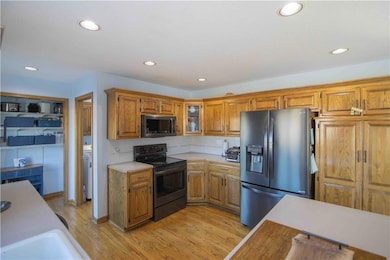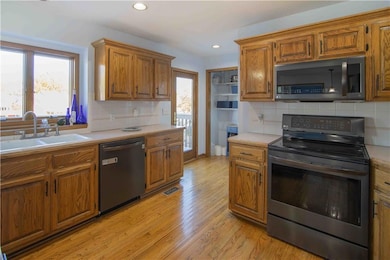1219 Pembrooke Dr Warrensburg, MO 64093
Estimated payment $2,704/month
Highlights
- Lake Front
- Hearth Room
- Traditional Architecture
- Deck
- Recreation Room
- Wood Flooring
About This Home
ON THE LAKE! This BEAUTIFULLY Maintained 5 Bedroom, 3 1/2 Bathroom Home sits in the Highly Desired Lake Ridge Subdivision - Main Level Open Floor Plan Boasts Eat-In Kitchen With Hardwood Floors, Breakfast Bar, Newer Black Stainless Appliances - Formal Dining Room - Den/Sitting Room Shares See-Through Fireplace with Large Living Room - Upper Level Boasts 4 Bedrooms Including a Master Suite with Walk-In Closet and Full Bathroom Including Jetted Tub, Step in Shower, Dual Vanity, Tiled Floors and Linen Pantry - Finished Walk-Out Basement Hosts 5th Bedroom (Currently the Fishing Room), HUGE Family Room and Another Full Bathroom - Walk Out on the Patio and THERE IT IS...The Private Lake Stocked Full of Fish! Hop on Your Kayak or Paddle Boat and Enjoy the Peace and Serenity That Sits in Your Back Yard - Updates From Owners Include: A new HVAC Unit, New Hot Water Heater, New Roof and Gutters (2018), New Paint, Carpet, Windows and Door in the Basement, Updated Basement Bathroom, Appliances, Just Put Down New Rip Rap where the Lake Meets the Property, New Exterior Paint and Well Manicured Landscaping - DON'T MISS YOUR CHANCE AT LIVING ON THE LAKE! SEE NOW!
Listing Agent
Old Drum Real Estate Brokerage Phone: 660-238-2412 License #2010023629 Listed on: 11/13/2025
Home Details
Home Type
- Single Family
Est. Annual Taxes
- $3,795
Year Built
- Built in 1998
Lot Details
- 0.34 Acre Lot
- Lake Front
HOA Fees
- $17 Monthly HOA Fees
Parking
- 3 Car Attached Garage
- Front Facing Garage
Home Design
- Traditional Architecture
- Frame Construction
- Composition Roof
Interior Spaces
- 2-Story Property
- Ceiling Fan
- See Through Fireplace
- Gas Fireplace
- Mud Room
- Family Room
- Separate Formal Living Room
- Formal Dining Room
- Den
- Recreation Room
- Fire and Smoke Detector
Kitchen
- Hearth Room
- Eat-In Kitchen
Flooring
- Wood
- Carpet
Bedrooms and Bathrooms
- 5 Bedrooms
- Walk-In Closet
- Spa Bath
Finished Basement
- Basement Fills Entire Space Under The House
- Bedroom in Basement
Outdoor Features
- Deck
Utilities
- Central Air
- Heating System Uses Natural Gas
Community Details
- Lake Ridge HOA
- Lake Ridge South Subdivision
Listing and Financial Details
- Assessor Parcel Number 11903202003001800
- $0 special tax assessment
Map
Home Values in the Area
Average Home Value in this Area
Tax History
| Year | Tax Paid | Tax Assessment Tax Assessment Total Assessment is a certain percentage of the fair market value that is determined by local assessors to be the total taxable value of land and additions on the property. | Land | Improvement |
|---|---|---|---|---|
| 2024 | $3,553 | $46,525 | $0 | $0 |
| 2023 | $3,553 | $46,525 | $0 | $0 |
| 2022 | $3,425 | $44,657 | $0 | $0 |
| 2021 | $3,413 | $44,657 | $0 | $0 |
| 2020 | $3,306 | $42,783 | $0 | $0 |
| 2019 | $3,304 | $42,783 | $0 | $0 |
| 2017 | $3,296 | $42,783 | $0 | $0 |
| 2016 | $3,038 | $42,783 | $0 | $0 |
| 2015 | $3,119 | $42,783 | $0 | $0 |
| 2014 | $2,707 | $42,783 | $0 | $0 |
Property History
| Date | Event | Price | List to Sale | Price per Sq Ft | Prior Sale |
|---|---|---|---|---|---|
| 11/13/2025 11/13/25 | For Sale | $449,900 | +81.5% | $103 / Sq Ft | |
| 07/02/2018 07/02/18 | Sold | -- | -- | -- | View Prior Sale |
| 04/25/2018 04/25/18 | Pending | -- | -- | -- | |
| 03/19/2018 03/19/18 | For Sale | $247,900 | -- | $61 / Sq Ft |
Purchase History
| Date | Type | Sale Price | Title Company |
|---|---|---|---|
| Warranty Deed | -- | Western Missouri Title Co | |
| Warranty Deed | -- | -- |
Mortgage History
| Date | Status | Loan Amount | Loan Type |
|---|---|---|---|
| Open | $225,625 | New Conventional | |
| Previous Owner | $200,000 | New Conventional |
Source: Heartland MLS
MLS Number: 2587572
APN: 11903202003001800
- 1603 Roanoke Dr
- 1226 Pembrooke Dr
- 1503 Nottingham Dr
- 1415 Kimberly Dr
- 1303 Kimberly Dr
- 153 SE 125 Rd
- 146 SE 180th Rd
- 215 Summer Place
- 83 SE 381st Rd
- 207 Summer Place
- 84 SE 351st Rd
- 1111 Tyler St
- 1120 Tyler St
- 706 Cedar Dr Unit B
- 195 SE 250th Rd
- 365 SE 85th Rd
- 991 S Mitchell St
- 106 Shady Ln
- 1006 Anderson St
- 1106 S Mitchell St
