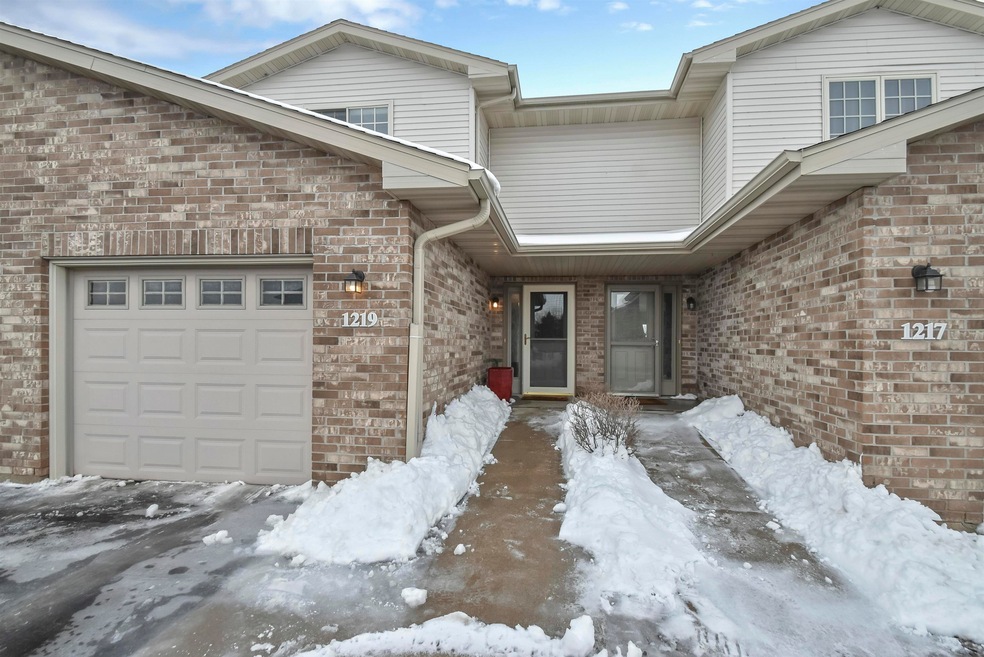
1219 Pond View Cir Unit 29 de Pere, WI 54115
Highlights
- Pond in Community
- 1 Fireplace
- Forced Air Heating and Cooling System
- Hemlock Creek Elementary School Rated A-
- Attached Garage
- Dogs Allowed
About This Home
As of April 2023Gorgeous open concept condo with pond views! Home features large living room with gas fireplace that walks out to private patio facing pond. Kitchen includes tons of counter space, updated stainless steel appliances, and kitchen island. Flooring updated in 2021. Main level laundry and half bath. Upper level has two spacious bedrooms and a full bathroom. Full lower level for you to make your own. Condo fee includes landscaping and snow removal ! Must see home!
Last Agent to Sell the Property
Ben Bartolazzi Real Estate, Inc License #90-58261 Listed on: 03/01/2023
Property Details
Home Type
- Condominium
Est. Annual Taxes
- $2,280
Year Built
- Built in 2004
HOA Fees
- $140 Monthly HOA Fees
Parking
- Attached Garage
Home Design
- Brick Exterior Construction
- Poured Concrete
- Vinyl Siding
Interior Spaces
- 1,432 Sq Ft Home
- 2-Story Property
- 1 Fireplace
- Basement Fills Entire Space Under The House
Bedrooms and Bathrooms
- 2 Bedrooms
Utilities
- Forced Air Heating and Cooling System
- Heating System Uses Natural Gas
Community Details
Overview
- 59 Units
- Shadow Ridge Condos
- Pond in Community
Pet Policy
- Dogs Allowed
Ownership History
Purchase Details
Home Financials for this Owner
Home Financials are based on the most recent Mortgage that was taken out on this home.Purchase Details
Home Financials for this Owner
Home Financials are based on the most recent Mortgage that was taken out on this home.Purchase Details
Home Financials for this Owner
Home Financials are based on the most recent Mortgage that was taken out on this home.Similar Homes in de Pere, WI
Home Values in the Area
Average Home Value in this Area
Purchase History
| Date | Type | Sale Price | Title Company |
|---|---|---|---|
| Warranty Deed | $251,000 | Liberty Title & Abstract, Inc | |
| Personal Reps Deed | $130,000 | None Available | |
| Condominium Deed | $122,100 | Bay Title & Abstract Inc |
Mortgage History
| Date | Status | Loan Amount | Loan Type |
|---|---|---|---|
| Open | $221,000 | Purchase Money Mortgage | |
| Previous Owner | -- | Credit Line Revolving | |
| Previous Owner | $104,000 | New Conventional | |
| Previous Owner | $20,000 | Unknown |
Property History
| Date | Event | Price | Change | Sq Ft Price |
|---|---|---|---|---|
| 04/10/2023 04/10/23 | Pending | -- | -- | -- |
| 04/07/2023 04/07/23 | Sold | $251,000 | +3.1% | $175 / Sq Ft |
| 03/01/2023 03/01/23 | For Sale | $243,500 | +48.5% | $170 / Sq Ft |
| 05/29/2020 05/29/20 | Sold | $164,000 | +2.5% | $115 / Sq Ft |
| 04/09/2020 04/09/20 | For Sale | $160,000 | +23.1% | $112 / Sq Ft |
| 02/09/2016 02/09/16 | Sold | $130,000 | 0.0% | $91 / Sq Ft |
| 02/05/2016 02/05/16 | Pending | -- | -- | -- |
| 11/11/2015 11/11/15 | For Sale | $130,000 | -- | $91 / Sq Ft |
Tax History Compared to Growth
Tax History
| Year | Tax Paid | Tax Assessment Tax Assessment Total Assessment is a certain percentage of the fair market value that is determined by local assessors to be the total taxable value of land and additions on the property. | Land | Improvement |
|---|---|---|---|---|
| 2024 | $2,505 | $175,000 | $25,000 | $150,000 |
| 2023 | $2,289 | $175,000 | $25,000 | $150,000 |
| 2022 | $2,280 | $175,000 | $25,000 | $150,000 |
| 2021 | $2,276 | $175,000 | $25,000 | $150,000 |
| 2020 | $2,258 | $122,500 | $25,000 | $97,500 |
| 2019 | $2,214 | $122,500 | $25,000 | $97,500 |
| 2018 | $2,120 | $122,500 | $25,000 | $97,500 |
| 2017 | $2,190 | $122,500 | $25,000 | $97,500 |
| 2016 | $2,208 | $122,500 | $25,000 | $97,500 |
| 2015 | $2,299 | $122,500 | $25,000 | $97,500 |
| 2014 | $2,352 | $122,500 | $25,000 | $97,500 |
| 2013 | $2,352 | $122,500 | $25,000 | $97,500 |
Agents Affiliated with this Home
-
Ben Bartolazzi

Seller's Agent in 2023
Ben Bartolazzi
Ben Bartolazzi Real Estate, Inc
(920) 639-3141
18 in this area
708 Total Sales
-
Jenny Schwartz

Buyer's Agent in 2023
Jenny Schwartz
Coldwell Banker
(920) 660-8502
4 in this area
259 Total Sales
-
L
Seller's Agent in 2020
LISTING MAINTENANCE
Keller Williams Green Bay
-
Zoë Van Oss

Buyer's Agent in 2020
Zoë Van Oss
Coldwell Banker
(920) 676-7641
1 in this area
191 Total Sales
-
Patti Bemowski

Buyer's Agent in 2016
Patti Bemowski
Coldwell Banker
(920) 713-0917
7 in this area
189 Total Sales
Map
Source: REALTORS® Association of Northeast Wisconsin
MLS Number: 50271519
APN: L-1244
- 1243 Pond View Cir Unit 32
- 1216 Pond View Cir Unit 7
- 1293 Pond View Cir Unit 51
- 1930 Bonfire Way
- 1433 Honor Way
- 2074 Sandy Springs Rd
- 0 Packerland Dr Unit 50300771
- 1457 Sand Acres Dr
- 1377 Shelby Ln
- 1372 Shelby Ln
- 1359 Shelby Ln
- 1108 Hoks Ridge Ln
- 1597 Yellow Briar Dr
- 1354 Shelby Ln
- 1351 Highland Ridge Dr
- 3647 Ella Jo Way
- 1362 Highland Ridge Dr
- 1653 Crimson Ct
- 1338 Highland Ridge Dr
- 1497 Lear Ln
