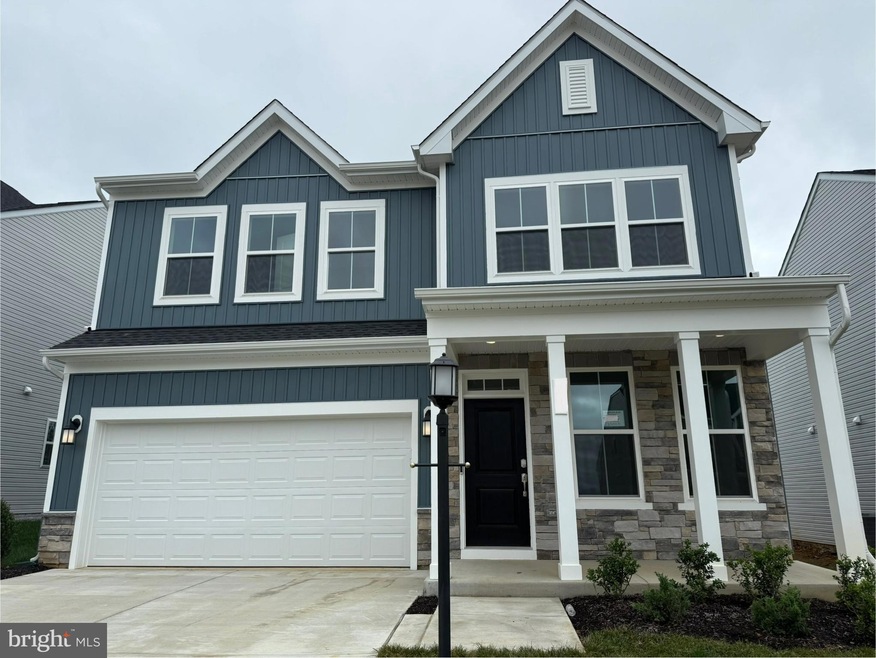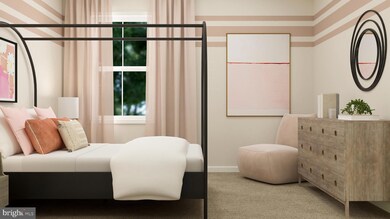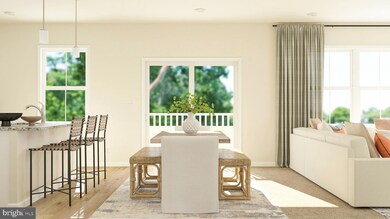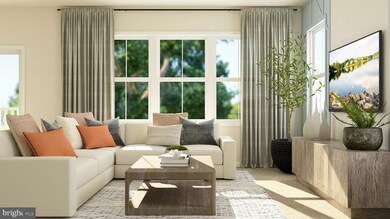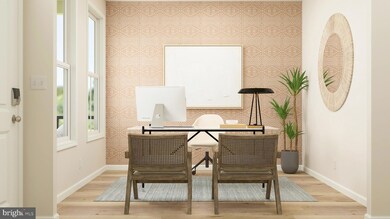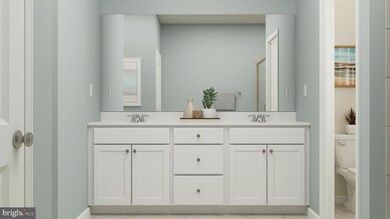1219 Red Clover Ln Unit HAMILTON LOT 198 Ranson, WV 25438
Estimated payment $3,162/month
Highlights
- New Construction
- Colonial Architecture
- Great Room
- Open Floorplan
- Recreation Room
- Home Office
About This Home
IMMEDIATE DELIVERY!!
Welcome to the Hamilton at Red Clover Meadows! This spacious three-story home, with finished basement, features an office by the foyer for at-home work, followed by an open-concept main living area with a kitchen, dining room and family room. This home boasts of a beautiful kitchen suited with Caramel Fantasy granite counters and Barnett Duraform cabinets in Harbor for a clean look. Upgraded in this home include oak overlay stairs from the 1st to 2nd floor, with open railing to complete the seamless look. The second level hosts four bedrooms, including the owner’s suite with dual walk-in closets and a private bathroom. This home is completed with a finished WALK OUT BASEMENT. The basement is the perfect space for hosting your guest, completed with a 5th bedroom, full bath and rec room. Completing the home is a two-car garage for versatile storage space. Don't miss the opportunity to own this exceptional home in Ranson, WV. Experience the perfect combination of comfort, style, and functionality. Schedule you’re viewing today! Photos are for illustrative purposes only. Prices do not include closing costs and other fees to be paid by buyer and are subject to change without notice. This is not an offer in states where prior registration is required. Void where prohibited by law. Copyright © 2022 Lennar Corporation. Lennar, the Lennar logo are U. S. registered service marks or service marks of Lennar Corporation and/or its subsidiaries. Date 02/22
Listing Agent
(540) 270-4274 jflrealtor@outlook.com Samson Properties License #WVS230302945 Listed on: 07/29/2025

Open House Schedule
-
Saturday, November 29, 202511:00 am to 5:00 pm11/29/2025 11:00:00 AM +00:0011/29/2025 5:00:00 PM +00:00Please see new home consultants at the Welcome Home Center for Red Clover located at 1364 Cedar Valley Rd. Ranson, WV. 25438 (PLEASE USE GOOGLE MAPS FOR NAVIGATION!)Add to Calendar
-
Sunday, November 30, 202511:00 am to 5:00 pm11/30/2025 11:00:00 AM +00:0011/30/2025 5:00:00 PM +00:00Please see new home consultants at the Welcome Home Center for Red Clover located at 1364 Cedar Valley Rd. Ranson, WV. 25438 (PLEASE USE GOOGLE MAPS FOR NAVIGATION!)Add to Calendar
Home Details
Home Type
- Single Family
Year Built
- Built in 2025 | New Construction
Lot Details
- 5,269 Sq Ft Lot
- Property is in excellent condition
HOA Fees
- $34 Monthly HOA Fees
Parking
- 2 Car Attached Garage
- Front Facing Garage
- Garage Door Opener
- Driveway
- On-Street Parking
Home Design
- Colonial Architecture
- Asphalt Roof
- Stone Siding
- Vinyl Siding
- Concrete Perimeter Foundation
Interior Spaces
- 2,931 Sq Ft Home
- Property has 3 Levels
- Open Floorplan
- Ceiling height of 9 feet or more
- Ceiling Fan
- Double Pane Windows
- Low Emissivity Windows
- Window Screens
- Great Room
- Combination Kitchen and Dining Room
- Home Office
- Recreation Room
- Fire and Smoke Detector
- Finished Basement
Kitchen
- Electric Oven or Range
- Microwave
- Dishwasher
- Stainless Steel Appliances
- Kitchen Island
- Disposal
Flooring
- Partially Carpeted
- Ceramic Tile
- Luxury Vinyl Plank Tile
Bedrooms and Bathrooms
- Walk-In Closet
Laundry
- Laundry Room
- Laundry on upper level
Utilities
- Central Air
- Heat Pump System
- Electric Water Heater
Community Details
- Built by Lennar Homes
- Red Clover Meadows Subdivision, Hamilton Floorplan
Map
Home Values in the Area
Average Home Value in this Area
Property History
| Date | Event | Price | List to Sale | Price per Sq Ft |
|---|---|---|---|---|
| 11/23/2025 11/23/25 | Price Changed | $498,090 | 0.0% | $170 / Sq Ft |
| 11/23/2025 11/23/25 | For Sale | $498,090 | -1.1% | $170 / Sq Ft |
| 09/01/2025 09/01/25 | Price Changed | $503,690 | -5.2% | $172 / Sq Ft |
| 07/29/2025 07/29/25 | For Sale | $531,440 | -- | $181 / Sq Ft |
Source: Bright MLS
MLS Number: WVJF2018702
- 1231 Red Clover Ln Unit BRIARS LOT 197
- 1237 Red Clover Ln Unit LAUREL LOT 196
- 1249 Red Clover Ln Unit ASHTON LOT 194
- 1264 Red Clover Ln
- Harriett Plan at Red Clover Meadows - Townhomes
- Laurel Plan at Red Clover Meadows - Single Family Homes
- Hamilton Plan at Red Clover Meadows - Single Family Homes
- Ashton Plan at Red Clover Meadows - Single Family Homes
- 408 Silver Birch Dr Unit HAMILTON LOT 244
- 414 Silver Birch Dr Unit LAUREL LOT 243
- 430 Silver Birch Dr Unit ASHTON LOT 241
- 406 18th Ave
- 412 18th Ave Unit HARRIETT LOT 137
- 414 18th Ave
- 401 18th Ave
- 401 18th Ave Unit HARRIETT LOT 135
- 1322 Red Clover Ln
- 1313 Cedar Valley Rd
- 36 Forest Grove Ave Unit HAMILTON LOT 247
- 1241 N Fairfax Blvd
- 1257 Cedar Valley Rd
- 403 18th Ave
- 409 18th Ave
- 1344 Red Clover Ln
- 1360 Red Clover Ln
- 1337 Steed St
- 1247 Mare St
- 500 N Marshall St Unit A
- 47 Orch Grn Dr
- 179 Presidents Pointe Ave
- 191 Presidents Pointe Ave
- 351 Presidents Pointe Ave
- 405 E 7th Ave
- 24 Anthem St
- 100 Cecily Way
- 10 Coolidge Ave
- 55 Fuzzy Tail Dr
- 233 National St
- 101 S Mildred St Unit B
- 332 Watercourse Dr
