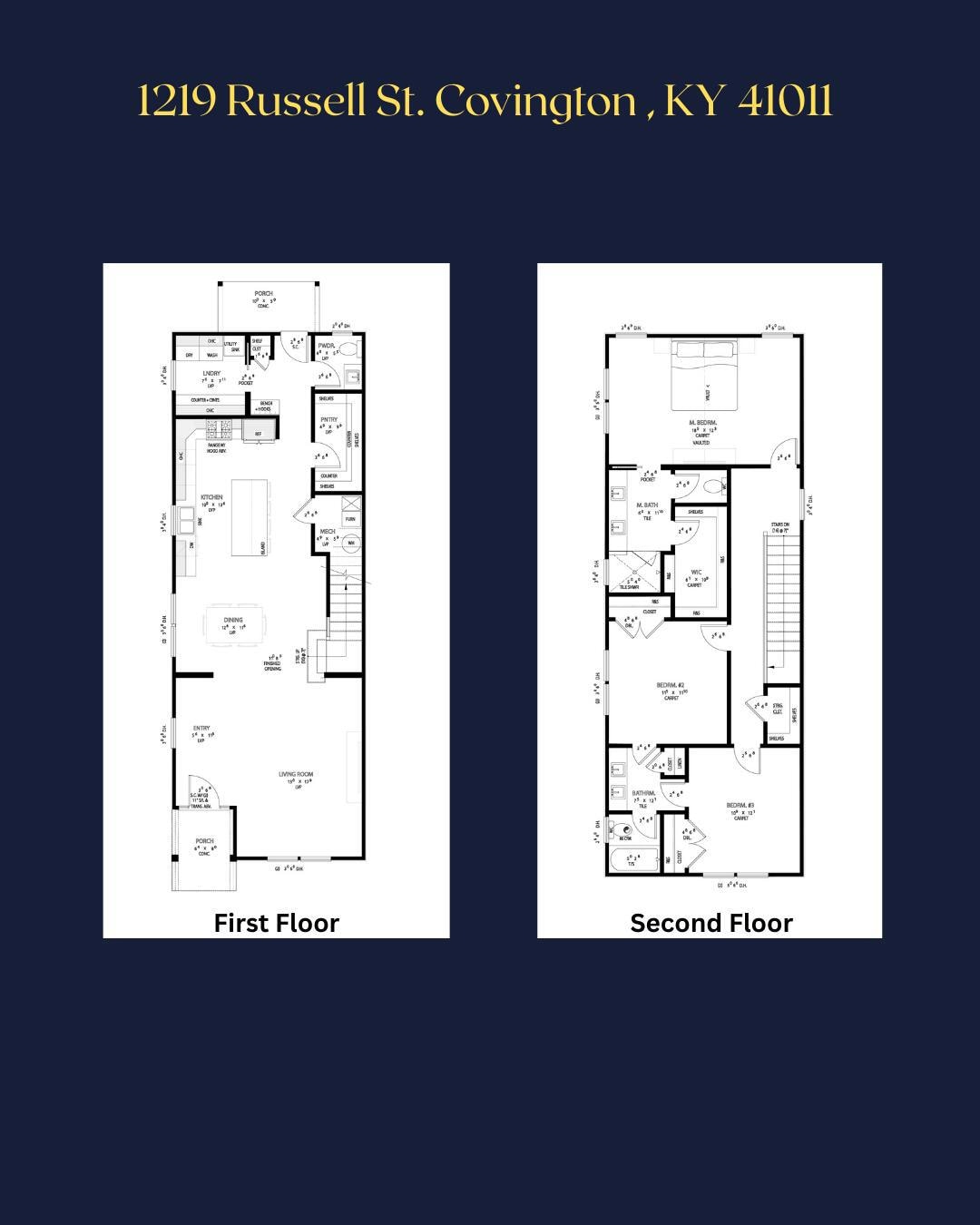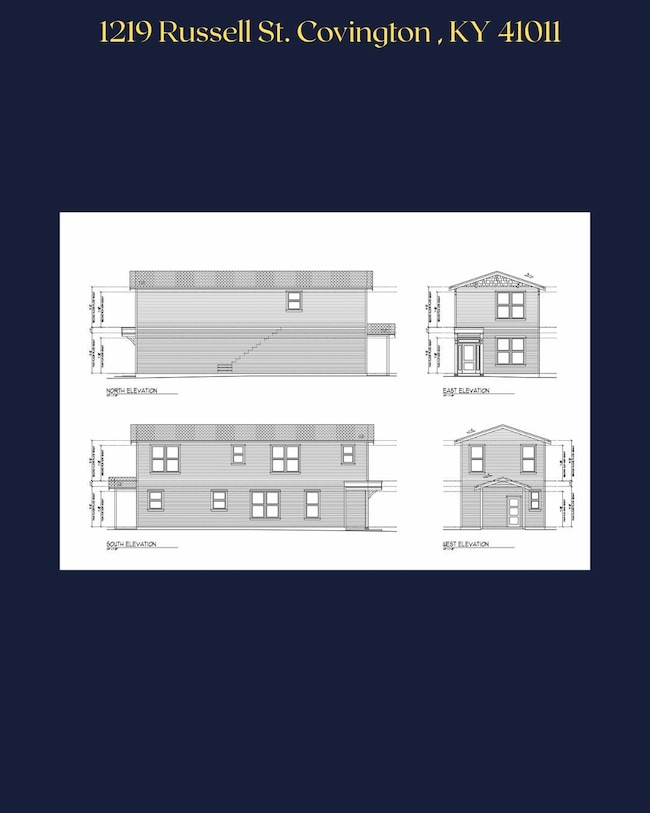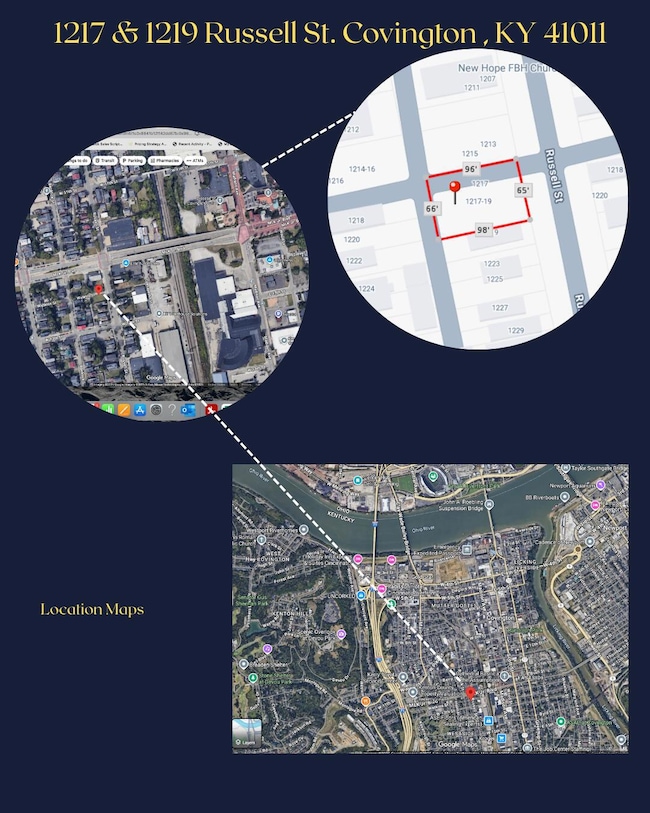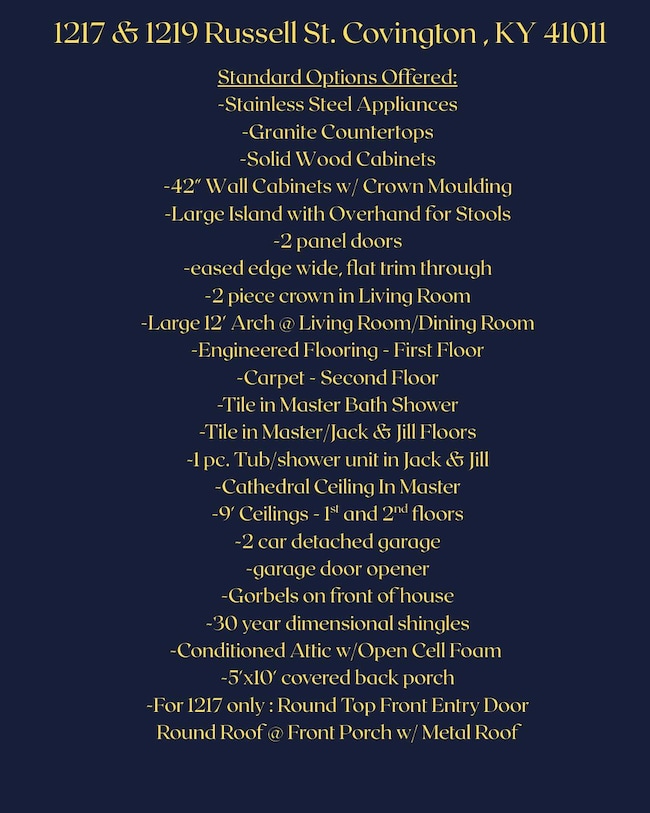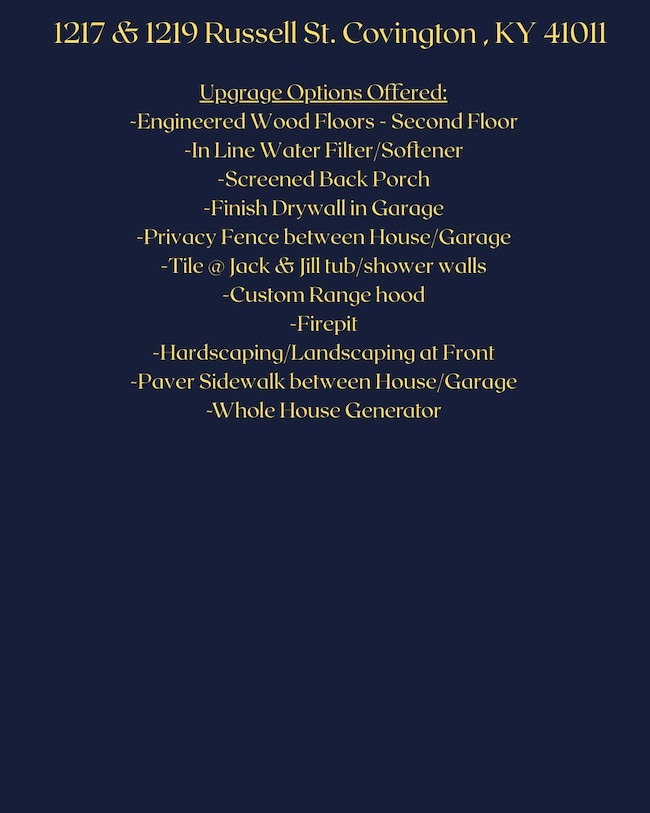1219 Russell St Covington, KY 41011
Westside NeighborhoodEstimated payment $4,019/month
Highlights
- New Construction
- Cathedral Ceiling
- Covered Patio or Porch
- Open Floorplan
- No HOA
- 5-minute walk to Annie Hargraves Park
About This Home
Build Your Dream Home in Covington - Where Luxury Meets Location!
An incredible opportunity awaits to create a one-of-a-kind custom home in a prime Covington location.
This thoughtfully designed 3-bedroom, 2.5-bath home offers a modern open-concept floor plan filled with natural light and upscale touches throughout. Imagine walking into a gourmet kitchen with sleek countertops, high-end cabinetry, and state-of-the-art appliances—perfect for entertaining or simply enjoying the art of cooking.
Upstairs you will find the expansive owner's suite is a true retreat, complemented by generous closet space and a spa-like en suite bath. With a 2-car garage, ample storage, and luxury custom finishes throughout, this home is where style meets comfort.
Don't miss your chance to build a home that perfectly blends sophisticated living with the energy of Covington's vibrant urban lifestyle.
Listing Price reflects base model. Final Pricing to be determined based on buyer selections and upgrades.
Call Listing Agent to set appointment.
Home Details
Home Type
- Single Family
Year Built
- Built in 2025 | New Construction
Lot Details
- Lot Dimensions are 66x100
- Level Lot
- Cleared Lot
- 054-22-34-006.00
Parking
- 2 Car Garage
Home Design
- Home to be built
- Slab Foundation
- Poured Concrete
- Shingle Roof
- Vinyl Siding
- Cedar
Interior Spaces
- 2,000 Sq Ft Home
- 2-Story Property
- Open Floorplan
- Crown Molding
- Cathedral Ceiling
- Ceiling Fan
- Recessed Lighting
- Chandelier
- Vinyl Clad Windows
- Double Hung Windows
- Pocket Doors
- Panel Doors
- Family Room
- Living Room
- Formal Dining Room
- Utility Room
- Fire and Smoke Detector
Kitchen
- Electric Oven
- Electric Cooktop
- Microwave
- Dishwasher
- Wine Cooler
- Stainless Steel Appliances
- Kitchen Island
- Laminate Countertops
- Disposal
Bedrooms and Bathrooms
- 3 Bedrooms
- Walk-In Closet
- Double Vanity
- Bathtub with Shower
- Shower Only
Laundry
- Laundry Room
- Laundry on main level
- Washer and Electric Dryer Hookup
Outdoor Features
- Covered Patio or Porch
Schools
- John G. Carlisle Elementary School
- Holmes Middle School
- Holmes Senior High School
Utilities
- Forced Air Heating and Cooling System
- Heat Pump System
Community Details
- No Home Owners Association
Map
Home Values in the Area
Average Home Value in this Area
Property History
| Date | Event | Price | List to Sale | Price per Sq Ft |
|---|---|---|---|---|
| 09/22/2025 09/22/25 | For Sale | $649,000 | -- | $325 / Sq Ft |
Source: Northern Kentucky Multiple Listing Service
MLS Number: 636499
- 1217 Russell St
- 1313 Russell St
- 1302 Russell St
- 1220 Holman St
- 1333 Russell St
- 1221 Fisk St
- 1102 Lee St
- 1517 Banklick St
- 1025 Banklick St
- 1506 St Clair St
- 1451 Madison Ave
- 1533 Holman St
- 1210 Wood St
- 1502 Morton Ave
- 1235 Scott St
- 1333 Scott St
- 1505 Morton Ave
- 1507 Morton Ave
- 1212-1234 W Pike St
- 656 W Pike St
- 1320 Banklick St
- 1320 Banklick St
- 1122 Holman Ave
- 1046 Banklick St Unit 2
- 1012 Jackson St
- 805 Scott St Unit 2
- 726 Madison Ave Unit 2
- 329 Byrd St Unit 2
- 212 W 6th St Unit 2
- 1329 Wheeler St
- 437 W 6th St
- 631 Bakewell St Unit 631 Bakewell Apt #1
- 313 E 16th St
- 329 E 16th St
- 222 E 18th St
- 1718 Garrard St
- 525 Greenup St
- 515 Main St
- 701 Edgecliff St Unit 1
- 408 Scott St
