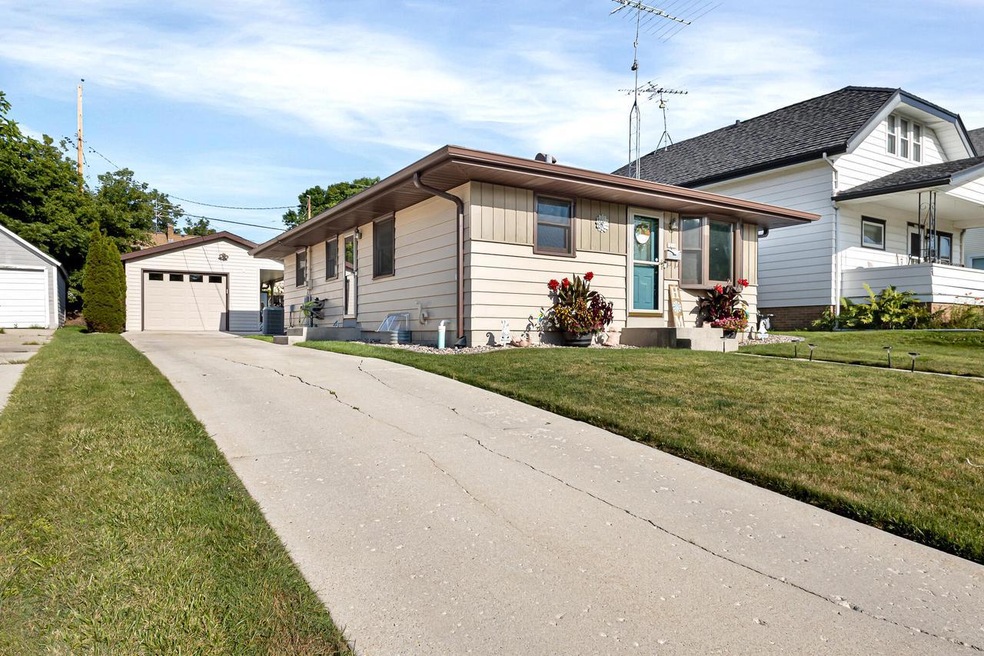
1219 S 21st St Sheboygan, WI 53081
Indiana Corridor NeighborhoodHighlights
- 1.5 Car Detached Garage
- Patio
- Forced Air Heating and Cooling System
- Bathtub with Shower
- 1-Story Property
- 5-minute walk to Moose Park
About This Home
As of September 2024This Adorable Southside Ranch is waiting for you to call it home! 3 bedrooms, newly Finished lower level, & a great backyard make this the perfect space for anyone looking to make the move! Some updates include All newer Anderson Windows, carpet, Kitchen backsplash, gutters, and landscaping just to name a few! This great Home is super move in ready, clean and has ample storage...plus, Lower level rec room & the additional extra basement room (currently being used as a bedroom) you will have even more space to make your own! Sellers are even offering a 1 year home warranty at Closing...Call today to schedule your private showing, trust me, at this price you cannot go wrong, for a solid & Great Home!
Last Agent to Sell the Property
Olive Branch Realty Brokerage Email: OliveBranchSheboygan@gmail.com License #58752-90 Listed on: 08/08/2024
Home Details
Home Type
- Single Family
Est. Annual Taxes
- $2,182
Year Built
- Built in 1965
Parking
- 1.5 Car Detached Garage
- Garage Door Opener
- 1 to 5 Parking Spaces
Home Design
- Wood Siding
- Aluminum Trim
Interior Spaces
- 1,462 Sq Ft Home
- 1-Story Property
Kitchen
- Oven
- Range
- Microwave
Bedrooms and Bathrooms
- 3 Bedrooms
- 1 Full Bathroom
- Bathtub with Shower
- Bathtub Includes Tile Surround
Laundry
- Dryer
- Washer
Partially Finished Basement
- Basement Fills Entire Space Under The House
- Sump Pump
- Block Basement Construction
Schools
- James Madison Elementary School
- Horace Mann Middle School
- South High School
Utilities
- Forced Air Heating and Cooling System
- Heating System Uses Natural Gas
- High Speed Internet
Additional Features
- Patio
- 5,227 Sq Ft Lot
Listing and Financial Details
- Exclusions: Sellers Personal Property, Ring Doorbells & Cameras, 7 Hydrangea trees in back yard, basement freezer, & Outside Rubbermaid Shed
Ownership History
Purchase Details
Home Financials for this Owner
Home Financials are based on the most recent Mortgage that was taken out on this home.Purchase Details
Similar Homes in Sheboygan, WI
Home Values in the Area
Average Home Value in this Area
Purchase History
| Date | Type | Sale Price | Title Company |
|---|---|---|---|
| Warranty Deed | $230,000 | None Listed On Document | |
| Warranty Deed | $85,000 | -- |
Mortgage History
| Date | Status | Loan Amount | Loan Type |
|---|---|---|---|
| Open | $200,000 | New Conventional | |
| Closed | $110,000 | Credit Line Revolving | |
| Previous Owner | $69,000 | New Conventional |
Property History
| Date | Event | Price | Change | Sq Ft Price |
|---|---|---|---|---|
| 09/20/2024 09/20/24 | Sold | $230,000 | +2.2% | $157 / Sq Ft |
| 08/08/2024 08/08/24 | For Sale | $225,000 | -- | $154 / Sq Ft |
Tax History Compared to Growth
Tax History
| Year | Tax Paid | Tax Assessment Tax Assessment Total Assessment is a certain percentage of the fair market value that is determined by local assessors to be the total taxable value of land and additions on the property. | Land | Improvement |
|---|---|---|---|---|
| 2024 | $2,723 | $167,300 | $11,900 | $155,400 |
| 2023 | $2,371 | $135,300 | $11,200 | $124,100 |
| 2022 | $1,970 | $115,300 | $11,200 | $104,100 |
| 2021 | $1,750 | $77,500 | $9,700 | $67,800 |
| 2020 | $1,858 | $77,500 | $9,700 | $67,800 |
| 2019 | $1,741 | $77,500 | $9,700 | $67,800 |
| 2018 | $1,738 | $77,500 | $9,700 | $67,800 |
| 2017 | $1,727 | $77,500 | $9,700 | $67,800 |
| 2016 | $1,725 | $77,500 | $9,700 | $67,800 |
| 2015 | $1,811 | $77,500 | $9,700 | $67,800 |
| 2014 | $1,708 | $71,200 | $9,700 | $61,500 |
Agents Affiliated with this Home
-
Sarah Stemper

Seller's Agent in 2024
Sarah Stemper
Olive Branch Realty
(920) 627-1086
3 in this area
82 Total Sales
-
Team* Beaudoin
T
Buyer's Agent in 2024
Team* Beaudoin
RE/MAX
(920) 980-8889
6 in this area
374 Total Sales
Map
Source: Metro MLS
MLS Number: 1886996
APN: 59281511570
- 1429 S 19th St
- 1450 S 20th St
- 1214 S 17th St
- 1629 Kentucky Ave
- 1612 S 17th St
- 813 S 17th St
- 1515 New Jersey Ave
- 1316 Indiana Ave
- 1645 Settlement Trail
- 1723 Arizona Ave
- 1203 Indiana Ave
- 2016 S 24th St
- 1129 S 12th St
- 1433 Nevada Ct
- 1803 S 13th St
- 2126 S 16th St
- 1530 S 11th St
- 1812 S 12th St
- 2232 Plymouth Ln
- 1309 Center Ave
