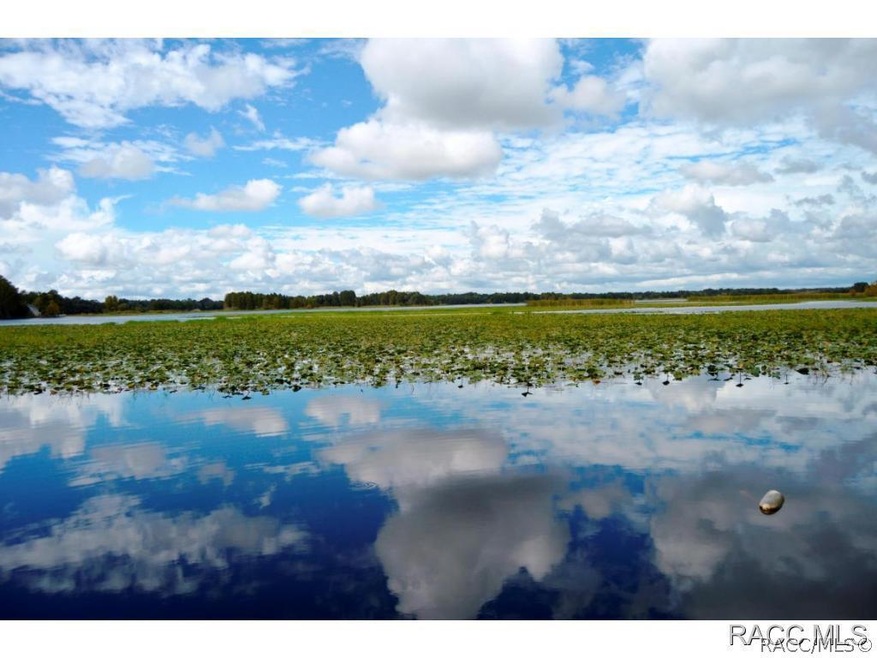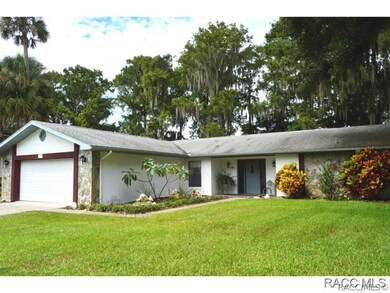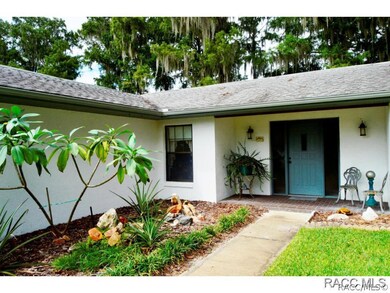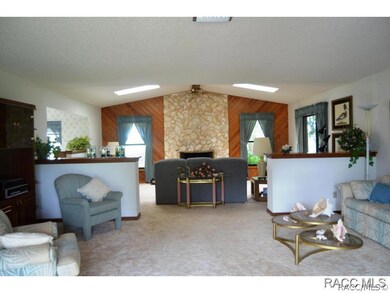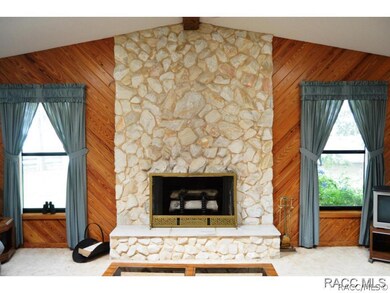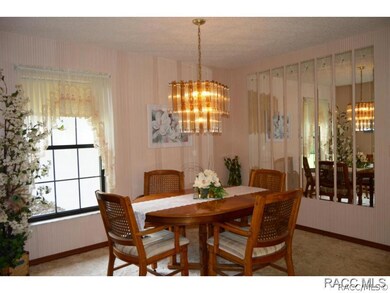
1219 S Estate Point Inverness, FL 34450
Estimated Value: $424,000 - $560,000
Highlights
- Lake Front
- Community Boat Facilities
- Open Floorplan
- Docks
- Primary Bedroom Suite
- Room in yard for a pool
About This Home
As of November 2015Welcome to your little piece of paradise!! This is a lovely home on a peninsular that is beautifully landscaped, with a panoramic, open lakefront. Fish from your own dock or simply relax and watch the sun rise and set. There is a park-like area on the adjacent lot. As you enter the home you find yourself in a large but warm feeling Great rm enhanced by the huge fireplace which has the Lake as a backdrop from view out windows. The Kitchen has a Formal Dining rm at one end and Breakfast Nook on the Lake side. The spacious Master Suite has a nice view thru the Lanai and has split setup from Guest Bedroom for privacy. Workshop has electricity, water & wall a/c.
Last Listed By
Teri Paduano
RE/MAX Foxfire - HWY 40 License #3064034 Listed on: 09/21/2015

Home Details
Home Type
- Single Family
Est. Annual Taxes
- $1,464
Year Built
- Built in 1985
Lot Details
- 0.35 Acre Lot
- Lot Dimensions are 84 x 161
- Lake Front
- South Facing Home
- Partially Fenced Property
- Landscaped
- Level Lot
- Irregular Lot
- Sprinkler System
- Property is zoned NBR
Parking
- 2 Car Attached Garage
- Garage Door Opener
- Driveway
Home Design
- Ranch Style House
- Block Foundation
- Slab Foundation
- Shingle Roof
- Ridge Vents on the Roof
- Asphalt Roof
- Stucco
Interior Spaces
- 1,801 Sq Ft Home
- Open Floorplan
- Cathedral Ceiling
- Skylights
- Gas Fireplace
- Double Pane Windows
- Single Hung Windows
- Blinds
- Sliding Doors
- Water Views
- Pull Down Stairs to Attic
- Fire and Smoke Detector
Kitchen
- Eat-In Kitchen
- Breakfast Bar
- Oven
- Range with Range Hood
- Microwave
- Dishwasher
- Laminate Countertops
- Solid Wood Cabinet
Flooring
- Carpet
- Ceramic Tile
- Vinyl
Bedrooms and Bathrooms
- 2 Bedrooms
- Primary Bedroom Suite
- Split Bedroom Floorplan
- Walk-In Closet
- 2 Full Bathrooms
- Dual Sinks
- Shower Only
- Separate Shower
Laundry
- Dryer
- Washer
- Laundry Tub
Outdoor Features
- Room in yard for a pool
- Docks
- Exterior Lighting
- Separate Outdoor Workshop
- Shed
Schools
- Inverness Primary Elementary School
- Inverness Middle School
- Citrus High School
Utilities
- Central Air
- Heat Pump System
- Well
- Water Heater
- Water Softener is Owned
- Septic Tank
- High Speed Internet
Community Details
Overview
- No Home Owners Association
- Cypress Point Subdivision
Amenities
- Shops
Recreation
- Community Boat Facilities
- Trails
Ownership History
Purchase Details
Home Financials for this Owner
Home Financials are based on the most recent Mortgage that was taken out on this home.Purchase Details
Purchase Details
Home Financials for this Owner
Home Financials are based on the most recent Mortgage that was taken out on this home.Purchase Details
Purchase Details
Purchase Details
Purchase Details
Purchase Details
Purchase Details
Similar Homes in Inverness, FL
Home Values in the Area
Average Home Value in this Area
Purchase History
| Date | Buyer | Sale Price | Title Company |
|---|---|---|---|
| Edel John | -- | First International Title | |
| Calhoun Donald M | $325,000 | First International Ttl Inc | |
| Booth John W | -- | First Intl Title Inc | |
| Booth John W | $220,000 | First Intl Title Inc | |
| Roblin Laura E | -- | -- | |
| Booth John W | $100 | -- | |
| Booth John W | $100 | -- | |
| Booth John W | $100 | -- | |
| Booth John W | $100 | -- | |
| Booth John W | $27,500 | -- |
Mortgage History
| Date | Status | Borrower | Loan Amount |
|---|---|---|---|
| Open | Edel John | $375,000 | |
| Previous Owner | Booth John W | $205,000 |
Property History
| Date | Event | Price | Change | Sq Ft Price |
|---|---|---|---|---|
| 11/23/2015 11/23/15 | Sold | $220,000 | -3.9% | $122 / Sq Ft |
| 10/24/2015 10/24/15 | Pending | -- | -- | -- |
| 09/18/2015 09/18/15 | For Sale | $229,000 | -- | $127 / Sq Ft |
Tax History Compared to Growth
Tax History
| Year | Tax Paid | Tax Assessment Tax Assessment Total Assessment is a certain percentage of the fair market value that is determined by local assessors to be the total taxable value of land and additions on the property. | Land | Improvement |
|---|---|---|---|---|
| 2024 | $2,984 | $236,073 | -- | -- |
| 2023 | $2,984 | $229,197 | $0 | $0 |
| 2022 | $4,295 | $309,577 | $52,420 | $257,157 |
| 2021 | $3,690 | $247,123 | $52,420 | $194,703 |
| 2020 | $1,753 | $224,325 | $51,880 | $172,445 |
| 2019 | $1,729 | $209,002 | $51,880 | $157,122 |
| 2018 | $1,327 | $184,840 | $51,250 | $133,590 |
| 2017 | $2,683 | $170,690 | $51,250 | $119,440 |
| 2016 | $2,520 | $152,253 | $48,480 | $103,773 |
| 2015 | $1,435 | $122,320 | $48,470 | $73,850 |
| 2014 | $1,464 | $121,410 | $50,079 | $71,331 |
Agents Affiliated with this Home
-

Seller's Agent in 2015
Teri Paduano
RE/MAX
(352) 422-2382
35 Total Sales
Map
Source: REALTORS® Association of Citrus County
MLS Number: 721298
APN: 20E-19S-10-0020-00000-0080
- 1255 S Estate Point
- 1226 S Telephone Rd
- 1226 S Telephone Point Rd
- 1395 S Tranquil Point
- 1651 S Shady Terrace
- 1005 S Sands Paradise Point
- 1355 S Starling Dr Unit 1355
- 1334 S Purple Martin Terrace
- 1389 S Purple Martin Terrace Unit 60
- 8631 E Sora Ct
- 1661 S Shady Terrace
- 875 S Adams Pond Terrace
- 1123 S Waterview Dr
- 8838 E Glow Ct
- 8912 E Gulf To Lake Hwy
- 8933 E Gulf To Lake Hwy
- 8915 E Echo Ct
- 7722 E Allen Dr
- 8922 E Gulf To Lake Hwy
- 7500 E Gulf To Lake Hwy
- 1219 S Estate Point
- 1205 S Estate Point
- 1227 S Estate Point
- 1220 S Estate Point
- 1222 S Estate Point
- 1235 S Estate Point
- 1218 S Estate Point
- 1191 S Estate Point
- 1234 S Estate Point
- 1243 S Estate Point
- 1192 S Estate Point
- 1247 S Estate Point
- 1244 S Estate Point
- 1171 S Estate Point
- 1170 S Estate Point
- 1263 S Estate Point
- 1221 S Estate Point
- 1378 S Estate Point
- 1150 S Estate Place
- 1150 S Estate Point
