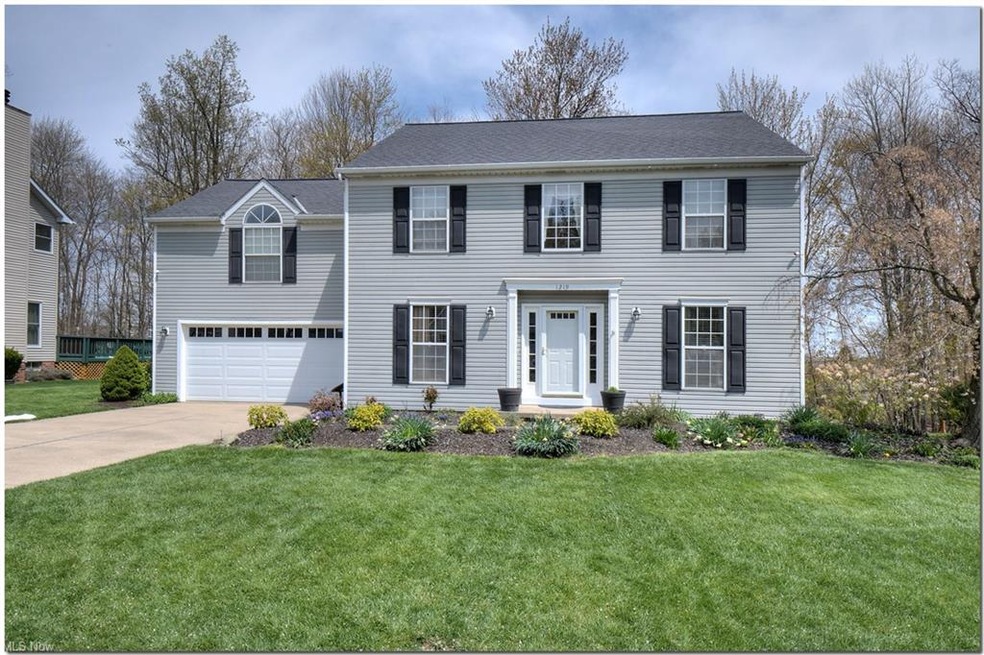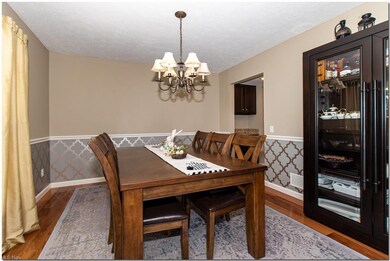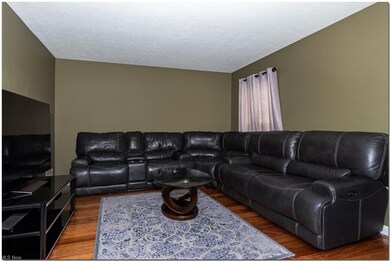
1219 Sharonbrook Dr Twinsburg, OH 44087
Highlights
- View of Trees or Woods
- Colonial Architecture
- 1 Fireplace
- Wilcox Primary School Rated A
- Deck
- 2 Car Direct Access Garage
About This Home
As of June 2021Welcome to this beautiful 4 bedroom, 2.5 bath colonial situated on a private, treed lot. Updated and move in ready. 2 Story foyer with plant shelf and open staircase and modern tile that flows into the kitchen. Formal dining room with elegant wallpaper and office/ den with rich wood floors. Eat-In Kitchen features beautiful cabinetry, butler's pantry, granite counter tops with seating, newer stainless steel appliances and is open to family room with a wood burning fireplace. Step out to an oversized 2 tier deck with a gazebo that will remain. Play set and a shed are also staying gin the back yard. Upstairs has 4 generous bedrooms including an amazing master suite with volume ceiling, 2 walk-in closets and large bathroom with garden tub, wrap around vanity with two sinks, shower and private water closet. Washer and Dryer included are on the second level as well. Full, finished basement has 2 separate areas- perfect for a play room and a workout room or TV room and still plenty of storage space left. Great size 2 car garage with a drain and a new garage door opener (2017) and a 1 Year Home Warranty is offered to a new owner! Do not miss out on this wonderful home!
Home Details
Home Type
- Single Family
Est. Annual Taxes
- $4,644
Year Built
- Built in 1992
Lot Details
- 0.3 Acre Lot
- Street terminates at a dead end
Home Design
- Colonial Architecture
- Asphalt Roof
- Vinyl Construction Material
Interior Spaces
- 2,508 Sq Ft Home
- 2-Story Property
- 1 Fireplace
- Views of Woods
- Partially Finished Basement
- Basement Fills Entire Space Under The House
Kitchen
- Range<<rangeHoodToken>>
- <<microwave>>
- Dishwasher
- Disposal
Bedrooms and Bathrooms
- 4 Bedrooms
Laundry
- Dryer
- Washer
Parking
- 2 Car Direct Access Garage
- Garage Drain
- Garage Door Opener
Outdoor Features
- Deck
Utilities
- Forced Air Heating and Cooling System
- Heating System Uses Gas
Community Details
- Sharonbrook Estates Community
Listing and Financial Details
- Assessor Parcel Number 6403489
Ownership History
Purchase Details
Home Financials for this Owner
Home Financials are based on the most recent Mortgage that was taken out on this home.Purchase Details
Home Financials for this Owner
Home Financials are based on the most recent Mortgage that was taken out on this home.Similar Homes in the area
Home Values in the Area
Average Home Value in this Area
Purchase History
| Date | Type | Sale Price | Title Company |
|---|---|---|---|
| Warranty Deed | $350,000 | Ohio Real Title | |
| Warranty Deed | $269,900 | Chicago Title |
Mortgage History
| Date | Status | Loan Amount | Loan Type |
|---|---|---|---|
| Open | $276,800 | New Conventional | |
| Previous Owner | $236,415 | New Conventional | |
| Previous Owner | $75,000 | Credit Line Revolving | |
| Previous Owner | $100,000 | Unknown |
Property History
| Date | Event | Price | Change | Sq Ft Price |
|---|---|---|---|---|
| 06/09/2021 06/09/21 | Sold | $350,000 | +6.1% | $140 / Sq Ft |
| 04/24/2021 04/24/21 | For Sale | $329,900 | +22.2% | $132 / Sq Ft |
| 04/23/2021 04/23/21 | Pending | -- | -- | -- |
| 02/02/2017 02/02/17 | Sold | $269,900 | 0.0% | $108 / Sq Ft |
| 11/07/2016 11/07/16 | Pending | -- | -- | -- |
| 11/01/2016 11/01/16 | For Sale | $269,900 | -- | $108 / Sq Ft |
Tax History Compared to Growth
Tax History
| Year | Tax Paid | Tax Assessment Tax Assessment Total Assessment is a certain percentage of the fair market value that is determined by local assessors to be the total taxable value of land and additions on the property. | Land | Improvement |
|---|---|---|---|---|
| 2025 | $5,370 | $111,570 | $17,049 | $94,521 |
| 2024 | $5,370 | $111,570 | $17,049 | $94,521 |
| 2023 | $5,370 | $111,570 | $17,049 | $94,521 |
| 2022 | $4,861 | $90,094 | $13,748 | $76,346 |
| 2021 | $4,879 | $90,003 | $13,748 | $76,255 |
| 2020 | $4,732 | $90,010 | $13,750 | $76,260 |
| 2019 | $4,788 | $85,100 | $16,640 | $68,460 |
| 2018 | $4,692 | $85,100 | $16,640 | $68,460 |
| 2017 | $3,912 | $85,100 | $16,640 | $68,460 |
| 2016 | $3,888 | $75,220 | $16,640 | $58,580 |
| 2015 | $3,912 | $75,220 | $16,640 | $58,580 |
| 2014 | $3,905 | $75,220 | $16,640 | $58,580 |
| 2013 | $3,952 | $76,200 | $16,640 | $59,560 |
Agents Affiliated with this Home
-
Julia Mellon

Seller's Agent in 2021
Julia Mellon
Howard Hanna
(330) 348-1243
29 in this area
339 Total Sales
-
Dax Mellon
D
Seller Co-Listing Agent in 2021
Dax Mellon
Howard Hanna
(330) 274-1287
21 in this area
220 Total Sales
-
Kathleen Bergansky

Buyer's Agent in 2021
Kathleen Bergansky
Keller Williams Living
(216) 316-0788
9 in this area
176 Total Sales
-
L
Seller's Agent in 2017
Linda Swenson
Deleted Agent
Map
Source: MLS Now
MLS Number: 4271391
APN: 64-03489
- 9851 Shepard Rd
- 9932 Brookhill Cir
- 9882 Chamberlin Rd
- 10026 Parkland Dr
- 9571 Shepard Rd
- SL 2 Chamberlin Rd
- SL3 Chamberlin Rd
- 9868 Ridgewood Dr
- 1657 Kasserine Ct
- 9509 S Skyland Dr
- 1300 Bridget Ln
- 11309 Heritage Dr
- 9422 Andrew Dr
- 26240 Broadway Ave Unit 25
- 10128 Belmeadow Dr
- 1723 Laurel Dr
- 10790 Ravenna Rd Unit 302
- 9237 Shepard Rd
- 9195 Cheyenne Run
- 25839 Garden Rd






