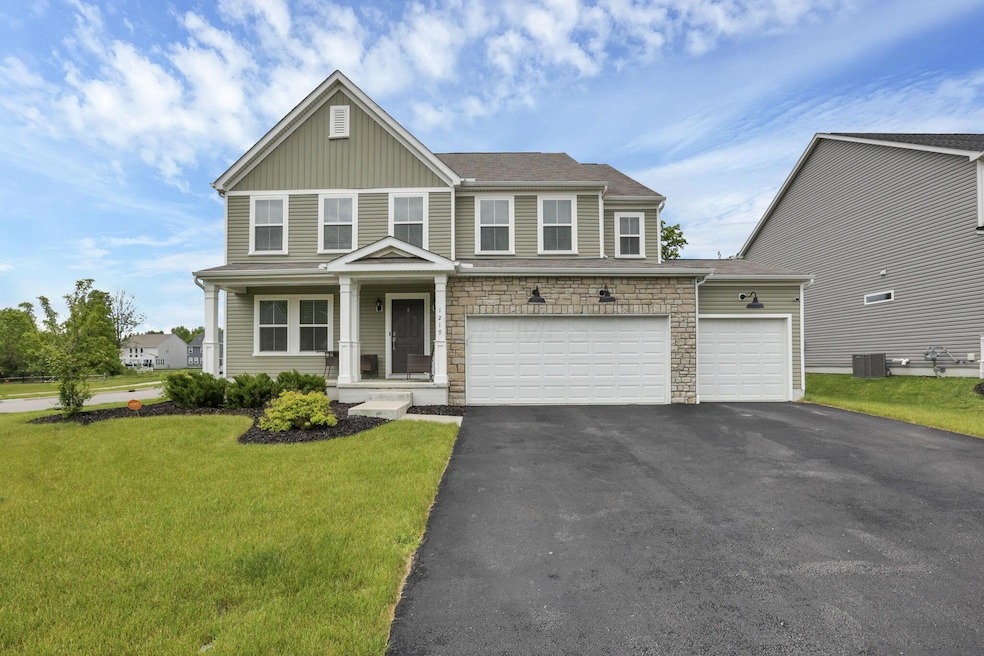
1219 Tara Piper Ln Blacklick, OH 43004
Gahanna-Havens Corners NeighborhoodHighlights
- Traditional Architecture
- 2 Fireplaces
- Fenced Yard
- Whirlpool Bathtub
- Great Room
- 3 Car Attached Garage
About This Home
As of June 2025Welcome to this 2021 Two-Story Home located on a desirable corner lot in the Morrison Farms East Community! With over 2,800 square feet of living space, this like-new home features 4 spacious bedrooms, 2 full baths, and an entry-level half bath. The entry greets you with a spacious great room featuring cathedral ceilings and a gorgeous floor-to-ceiling fireplace, perfect for cozying up during cooler months. Just off the main living space, you'll find a dedicated office or den, ideal for working from home. The heart of the home is an open, airy kitchen with granite countertops, a large walk-in pantry, and a butler's pantry that adds both style and functionality. An eat-in space flows effortlessly from the kitchen, while a formal dining room offers the perfect setting for hosting dinners and holiday gatherings. Enjoy the convenience of the first floor laundry room. Enjoy music and ambiance with a built-in speaker system, and entertain outdoors on the new backyard covered patio, with a built-in fireplace, grill, and more. Large fenced in lot. A 3-car garage provides easy access and extra storage, while the well-maintained condition of the home offers peace of mind. See A2A Remarks!
Last Agent to Sell the Property
Keller Williams Greater Cols License #2017000815 Listed on: 05/23/2025

Home Details
Home Type
- Single Family
Est. Annual Taxes
- $8,697
Year Built
- Built in 2021
Lot Details
- 10,019 Sq Ft Lot
- Fenced Yard
- Fenced
- Irrigation
HOA Fees
- $21 Monthly HOA Fees
Parking
- 3 Car Attached Garage
- On-Street Parking
Home Design
- Traditional Architecture
- Block Foundation
- Vinyl Siding
- Stone Exterior Construction
Interior Spaces
- 2,804 Sq Ft Home
- 2-Story Property
- 2 Fireplaces
- Decorative Fireplace
- Insulated Windows
- Great Room
- Family Room
- Laundry on main level
Kitchen
- Gas Range
- Microwave
- Dishwasher
Flooring
- Carpet
- Laminate
- Vinyl
Bedrooms and Bathrooms
- 4 Bedrooms
- Whirlpool Bathtub
Basement
- Partial Basement
- Crawl Space
Outdoor Features
- Patio
Utilities
- Forced Air Heating and Cooling System
- Heating System Uses Gas
- Electric Water Heater
Community Details
- $250 Capital Contribution Fee
- Association Phone (614) 356-5500
- Borror HOA
Listing and Financial Details
- Assessor Parcel Number 171-002137
Ownership History
Purchase Details
Home Financials for this Owner
Home Financials are based on the most recent Mortgage that was taken out on this home.Purchase Details
Home Financials for this Owner
Home Financials are based on the most recent Mortgage that was taken out on this home.Purchase Details
Purchase Details
Similar Homes in the area
Home Values in the Area
Average Home Value in this Area
Purchase History
| Date | Type | Sale Price | Title Company |
|---|---|---|---|
| Deed | $566,000 | Valmer Land Title | |
| Deed | $364,100 | Midwest Home Title Agcy Llc | |
| Limited Warranty Deed | -- | Title First Box | |
| Quit Claim Deed | -- | Title First Box |
Mortgage History
| Date | Status | Loan Amount | Loan Type |
|---|---|---|---|
| Open | $399,700 | New Conventional | |
| Previous Owner | $26,000 | New Conventional | |
| Previous Owner | $357,499 | FHA |
Property History
| Date | Event | Price | Change | Sq Ft Price |
|---|---|---|---|---|
| 06/30/2025 06/30/25 | Sold | $566,000 | +2.9% | $202 / Sq Ft |
| 05/23/2025 05/23/25 | For Sale | $549,900 | +51.0% | $196 / Sq Ft |
| 09/28/2021 09/28/21 | Pending | -- | -- | -- |
| 09/28/2021 09/28/21 | For Sale | $364,095 | 0.0% | $195 / Sq Ft |
| 04/19/2021 04/19/21 | Sold | $364,095 | -- | $195 / Sq Ft |
Tax History Compared to Growth
Tax History
| Year | Tax Paid | Tax Assessment Tax Assessment Total Assessment is a certain percentage of the fair market value that is determined by local assessors to be the total taxable value of land and additions on the property. | Land | Improvement |
|---|---|---|---|---|
| 2024 | $8,761 | $148,720 | $30,980 | $117,740 |
| 2023 | $8,960 | $148,720 | $30,980 | $117,740 |
| 2022 | $7,831 | $110,390 | $13,650 | $96,740 |
| 2021 | $1,760 | $24,150 | $13,650 | $10,500 |
| 2020 | $1,020 | $13,650 | $13,650 | $0 |
| 2019 | $0 | $0 | $0 | $0 |
Agents Affiliated with this Home
-

Seller's Agent in 2025
Brittany Cox
Keller Williams Greater Cols
(614) 578-3958
1 in this area
346 Total Sales
-
S
Buyer's Agent in 2025
Shyamu Sharma Subedi
Red 1 Realty
(443) 858-9023
10 in this area
124 Total Sales
-
N
Seller's Agent in 2021
NON MEMBER
NON MEMBER OFFICE
-
O
Buyer's Agent in 2021
Oheneba Amponsah
Howard Hanna Real Estate Svcs
(614) 374-9343
3 in this area
50 Total Sales
Map
Source: Columbus and Central Ohio Regional MLS
MLS Number: 225018160
APN: 171-002137
- 8022 Narrow Leaf Dr
- 5284 Taylor Rd SW
- 7995 Narrow Leaf Dr
- 1572 Roscommon Dr
- 14910 Havens Corners Rd SW
- 1228 Parsons Ct
- 1208 Parsons Ct
- 8661 Greylag St
- 14866 Havens Corners Rd
- 7919 Birch Creek Dr
- 7824 Freesia St Unit 285
- 7913 Birch Creek Dr
- 7822 Freesia St Unit 284
- 700 Woodington Dr
- 7812 Freesia St Unit 279
- 1021 Taylor Glen Blvd E
- 7910 Waggoner Run Dr
- 8136 Kennedy Rd
- 1369 Geranium Dr Unit 258
- 1607 Morrison Farms Dr






