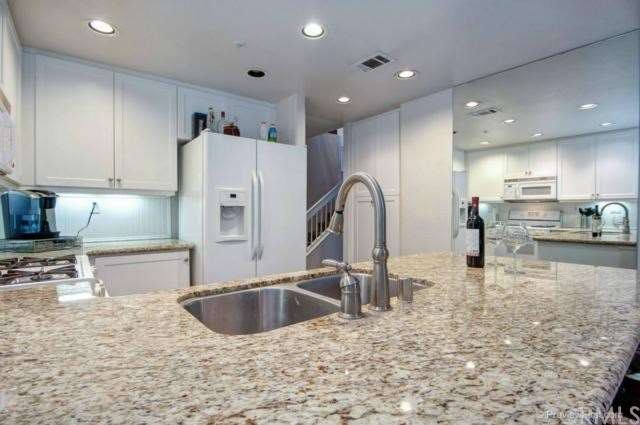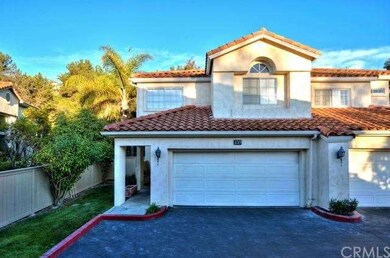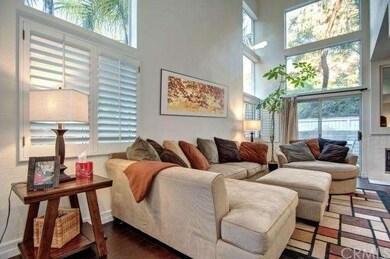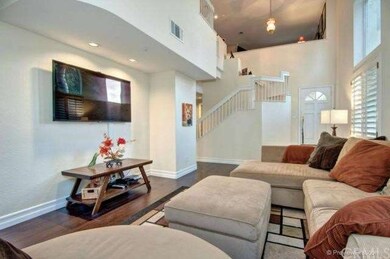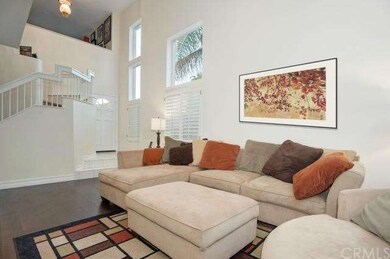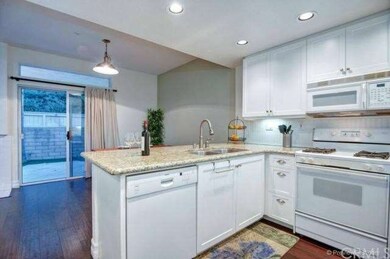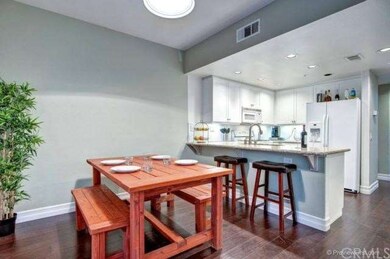
1219 Via Presa San Clemente, CA 92672
Rancho San Clemente NeighborhoodHighlights
- Spa
- No Units Above
- Fireplace in Primary Bedroom
- Clarence Lobo Elementary School Rated A-
- View of Trees or Woods
- Two Story Ceilings
About This Home
As of December 2017PRIVACY ABOUNDS! Rare, end-unit location backing to the hillside offering exclusive privacy with just a single neighbor. Flowing floor plan accommodates modern day architecture and style with two-story ceilings and tons of windows offering ample light throughout. Spacious backyard is equipped with low-maintenance, synthetic grass and a large dog-run or side yard. Chic upgrades include newer flooring, granite kitchen and plantation shutters. Living room and master suite each have their own fireplace. Master offers private deck with landscaped view. 2-car direct access garage and separate laundry area inside. Upstairs, open loft is spacious and could easily be converted into the third bedroom. Easy walk to the community spa and ocean view pool! Zoned to one of San Clemente's top elementary and middle schools. FHA AND VA financing APPROVED! Don’t miss it!
Last Agent to Sell the Property
Innovate Realty, Inc. License #01790846 Listed on: 02/05/2014
Property Details
Home Type
- Condominium
Year Built
- Built in 1994
Lot Details
- No Units Above
- End Unit
- No Units Located Below
- 1 Common Wall
- Cul-De-Sac
- Wood Fence
- Block Wall Fence
- Private Yard
- Back Yard
HOA Fees
Parking
- 2 Car Direct Access Garage
- Parking Available
- Controlled Entrance
Home Design
- Spanish Architecture
- Spanish Tile Roof
Interior Spaces
- 1,550 Sq Ft Home
- 2-Story Property
- Two Story Ceilings
- Recessed Lighting
- Gas Fireplace
- Plantation Shutters
- Custom Window Coverings
- Window Screens
- Sliding Doors
- Living Room with Fireplace
- Loft
- Views of Woods
- Termite Clearance
- Laundry Room
Kitchen
- Breakfast Area or Nook
- Breakfast Bar
- Convection Oven
- Built-In Range
- Microwave
- Dishwasher
- Granite Countertops
- Disposal
Flooring
- Wood
- Carpet
Bedrooms and Bathrooms
- 3 Bedrooms
- Fireplace in Primary Bedroom
- All Upper Level Bedrooms
- Walk-In Closet
Outdoor Features
- Spa
- Balcony
- Patio
- Exterior Lighting
- Wrap Around Porch
Schools
- Clarence Lobo Elementary School
Utilities
- Forced Air Heating System
Listing and Financial Details
- Tax Lot 3
- Tax Tract Number 13182
- Assessor Parcel Number 93357259
Community Details
Overview
- 198 Units
- Vilamoura Subdivision, Model B Floorplan
- Greenbelt
Recreation
- Community Pool
- Community Spa
Additional Features
- Meeting Room
- Fire Sprinkler System
Similar Homes in San Clemente, CA
Home Values in the Area
Average Home Value in this Area
Property History
| Date | Event | Price | Change | Sq Ft Price |
|---|---|---|---|---|
| 12/12/2017 12/12/17 | Sold | $634,999 | -1.9% | $410 / Sq Ft |
| 11/09/2017 11/09/17 | Pending | -- | -- | -- |
| 10/30/2017 10/30/17 | Price Changed | $646,999 | -0.2% | $418 / Sq Ft |
| 09/29/2017 09/29/17 | Price Changed | $648,000 | -1.7% | $419 / Sq Ft |
| 08/25/2017 08/25/17 | For Sale | $658,888 | +25.5% | $426 / Sq Ft |
| 04/08/2014 04/08/14 | Sold | $525,000 | -2.6% | $339 / Sq Ft |
| 02/19/2014 02/19/14 | Pending | -- | -- | -- |
| 02/05/2014 02/05/14 | For Sale | $539,000 | +15.9% | $348 / Sq Ft |
| 12/18/2012 12/18/12 | Sold | $465,000 | -0.9% | $300 / Sq Ft |
| 11/26/2012 11/26/12 | For Sale | $469,000 | +0.9% | $303 / Sq Ft |
| 11/18/2012 11/18/12 | Off Market | $465,000 | -- | -- |
| 11/09/2012 11/09/12 | Price Changed | $469,000 | +0.9% | $303 / Sq Ft |
| 11/09/2012 11/09/12 | Price Changed | $465,000 | +1.3% | $300 / Sq Ft |
| 11/01/2012 11/01/12 | For Sale | $459,000 | -- | $296 / Sq Ft |
Tax History Compared to Growth
Tax History
| Year | Tax Paid | Tax Assessment Tax Assessment Total Assessment is a certain percentage of the fair market value that is determined by local assessors to be the total taxable value of land and additions on the property. | Land | Improvement |
|---|---|---|---|---|
| 2025 | -- | -- | -- | -- |
| 2024 | -- | -- | -- | -- |
| 2023 | $0 | $0 | $0 | $0 |
| 2022 | $0 | $0 | $0 | $0 |
| 2021 | $0 | $0 | $0 | $0 |
| 2020 | $0 | $0 | $0 | $0 |
| 2019 | $0 | $0 | $0 | $0 |
| 2018 | $0 | $0 | $0 | $0 |
Agents Affiliated with this Home
-
Jason Beitdashtoo

Seller's Agent in 2017
Jason Beitdashtoo
Coldwell Banker Realty
(949) 939-6075
13 in this area
25 Total Sales
-
Michael Franco
M
Buyer's Agent in 2017
Michael Franco
Real Living Pacific Realty
(800) 660-9140
74 Total Sales
-
Brittany Davis

Seller's Agent in 2014
Brittany Davis
Innovate Realty, Inc.
(949) 533-8240
3 in this area
56 Total Sales
-
Sherry Musurlian-Bauer

Seller's Agent in 2012
Sherry Musurlian-Bauer
Beach Cities Real Estate
(949) 212-8911
1 in this area
21 Total Sales
Map
Source: California Regional Multiple Listing Service (CRMLS)
MLS Number: LG14024927
APN: 933-572-59
- 900 Via Presa
- 627 Via Presa
- 239 Via Presa
- 1706 Avenida Crescenta
- 21 S Montilla
- 1040 Calle Del Cerro Unit 101
- 1044 Calle Del Cerro Unit 301
- 411 Bolivia
- 1056 Calle Del Cerro Unit 907
- 1062 Calle Del Cerro Unit 1225
- 1062 Calle Del Cerro Unit 1222
- 14 Chapital
- 27 Burriana
- 1042 Calle Del Cerro Unit 206
- 42 Paseo Alba
- 814 El Berro
- 611 Del Dios
- 1068 Calle Del Cerro Unit 1505
- 1068 Calle Del Cerro Unit 1521
- 40 Paseo Alba
