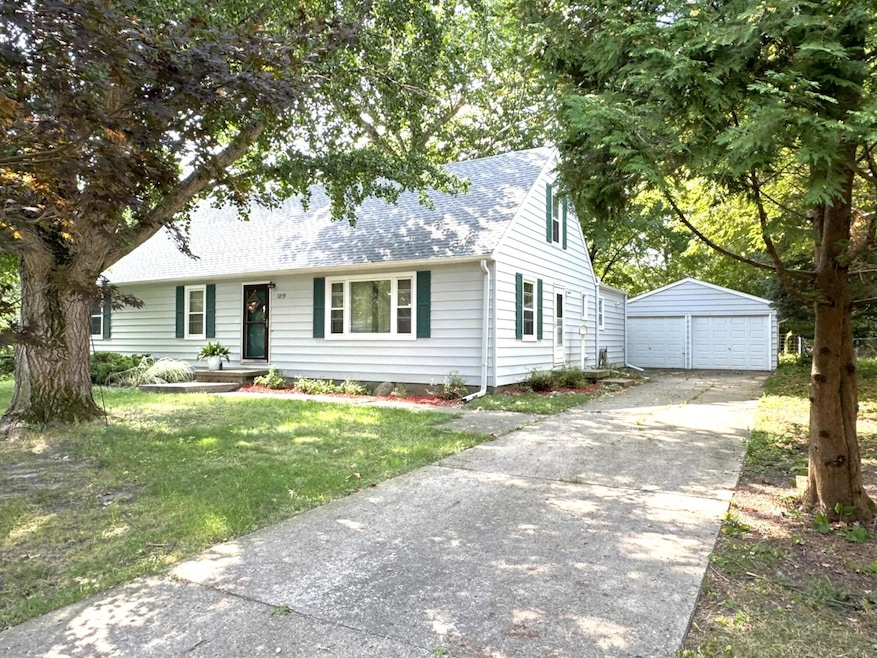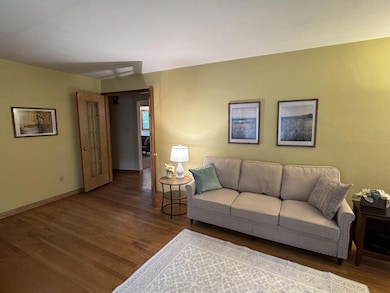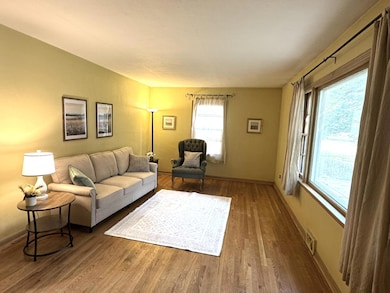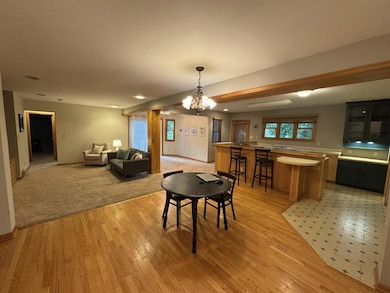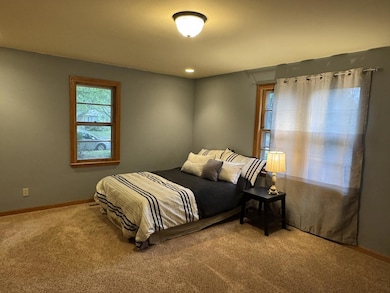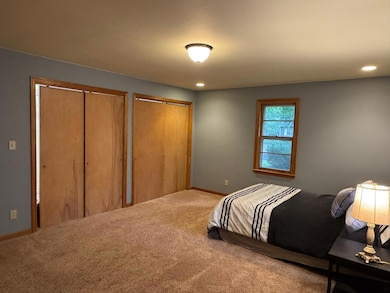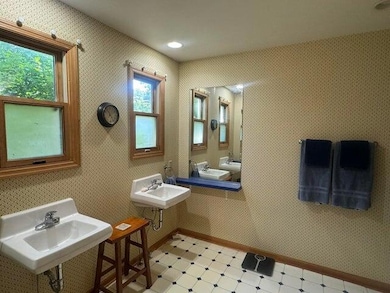1219 Wisconsin Ave Ames, IA 50014
Ontario NeighborhoodEstimated payment $2,463/month
Highlights
- Deck
- Vaulted Ceiling
- Main Floor Bedroom
- Ames High School Rated A-
- Wood Flooring
- 2-minute walk to Emma McCarthy Lee Park
About This Home
This is a huge two-story home with 2 primary suites and two laundry areas! The main floor has an open concept layout that can host the large gatherings. This is a spacious home with over 2700 sq ft of finished space on the main and upper floors! Don't want to climb stairs? No problem. There are two bedrooms on the main floor; including a large primary bedroom with a private attached bath. You don't have to climb stairs to do laundry. There are main floor laundry hookups are in the drop zone by the side entrance.
Do you need lots of cabinet and storage space for cooking? This home is for you. Check out the double ovens and the enormous walk-in butlers pantry that has an extra hookup for a 2nd cooking range. Keep your coffee makers and Kitchen aid mixers ready to go in this convenient closet. Multi-generational living is easy here with a second bedroom suite on the second floor with: vaulted ceilings, a fabulous Kardashian sized walk-in closet, and a bathroom with a soaking tub. A shaded backyard is the perfect retreat, with a deck and a space to grow vegetables. It has a two-car garage with plenty of space for a future addition behind it.
This neighborhood has large trees and lots of landscaping. New roof, exterior paint and furnace/AC.
The fifth bedroom (in the basement) and bath hookups are ready to go in the basement.
Home Details
Home Type
- Single Family
Est. Annual Taxes
- $5,484
Year Built
- Built in 1954
Lot Details
- 0.34 Acre Lot
- Lot Dimensions are 91 x 162
Parking
- 2 Car Detached Garage
Home Design
- Block Foundation
- Wood Trim
Interior Spaces
- 2,796 Sq Ft Home
- 2-Story Property
- Vaulted Ceiling
- Gas Fireplace
Kitchen
- Walk-In Pantry
- Double Oven
- Range
- Microwave
Flooring
- Wood
- Carpet
- Vinyl
Bedrooms and Bathrooms
- 5 Bedrooms
- Main Floor Bedroom
- Soaking Tub
Laundry
- Laundry Room
- Washer
Basement
- Basement Fills Entire Space Under The House
- Sump Pump
Outdoor Features
- Deck
Utilities
- Forced Air Heating and Cooling System
- Heating System Uses Natural Gas
- Gas Water Heater
Community Details
- No Home Owners Association
Listing and Financial Details
- Assessor Parcel Number 0905225070
Map
Home Values in the Area
Average Home Value in this Area
Tax History
| Year | Tax Paid | Tax Assessment Tax Assessment Total Assessment is a certain percentage of the fair market value that is determined by local assessors to be the total taxable value of land and additions on the property. | Land | Improvement |
|---|---|---|---|---|
| 2025 | $5,484 | $380,800 | $96,300 | $284,500 |
| 2024 | $5,366 | $388,300 | $71,300 | $317,000 |
| 2023 | $4,648 | $388,300 | $71,300 | $317,000 |
| 2022 | $4,590 | $285,100 | $71,300 | $213,800 |
| 2021 | $4,790 | $285,100 | $71,300 | $213,800 |
| 2020 | $4,718 | $280,900 | $70,200 | $210,700 |
| 2019 | $4,718 | $280,900 | $70,200 | $210,700 |
| 2018 | $4,754 | $280,900 | $70,200 | $210,700 |
| 2017 | $4,754 | $280,900 | $70,200 | $210,700 |
| 2016 | $3,968 | $234,100 | $47,800 | $186,300 |
| 2015 | $3,968 | $234,100 | $47,800 | $186,300 |
| 2014 | $3,702 | $214,700 | $43,800 | $170,900 |
Property History
| Date | Event | Price | List to Sale | Price per Sq Ft | Prior Sale |
|---|---|---|---|---|---|
| 09/12/2025 09/12/25 | For Sale | $379,900 | +83.5% | $136 / Sq Ft | |
| 05/18/2012 05/18/12 | Sold | $207,000 | -3.7% | $75 / Sq Ft | View Prior Sale |
| 02/25/2012 02/25/12 | Pending | -- | -- | -- | |
| 11/22/2011 11/22/11 | For Sale | $215,000 | -- | $78 / Sq Ft |
Purchase History
| Date | Type | Sale Price | Title Company |
|---|---|---|---|
| Warranty Deed | $207,000 | None Available |
Mortgage History
| Date | Status | Loan Amount | Loan Type |
|---|---|---|---|
| Open | $165,600 | New Conventional |
Source: Central Iowa Board of REALTORS®
MLS Number: 68453
APN: 09-05-225-070
- 1323 Wisconsin Cir
- 1101 Iowa Ave
- 3513 Ross Rd
- 1315 Iowa Cir
- 3902 Ontario St
- 3905 Toronto St
- 3908 Ontario St
- 330 N Franklin Ave
- 3223 West St
- 3209 West St
- 3422 West St
- 221 N Franklin Ave
- 3109 Story St
- 802 Phoenix Cir
- 3654 Story St
- 4401 Ross Rd
- 4300 Timber Ridge Dr
- 213 S Wilmoth Ave
- 1026 Florida Ave
- 601 Chelsea Ct
- 312 Hillcrest Ave
- 246 N Hyland Ave
- 225 N Hyland Ave
- 2811 West St
- 2717 West St
- 123 Sheldon Ave
- 134 Campus Ave
- 125 Campus Ave
- 3505-3515 Lincoln Way
- 125 N Hyland Ave
- 3206 Lincoln Way
- 3306 Lincoln Way
- 2700 Lincoln Way
- 802 Delaware Ave
- 211 S Sheldon Ave
- 4415 Lincoln Way Unit ID1261671P
- 4415 Lincoln Way Unit ID1261669P
- 3815 Tripp St
- 1311 Delaware Ave Unit 1
- 233 S Franklin Ave
