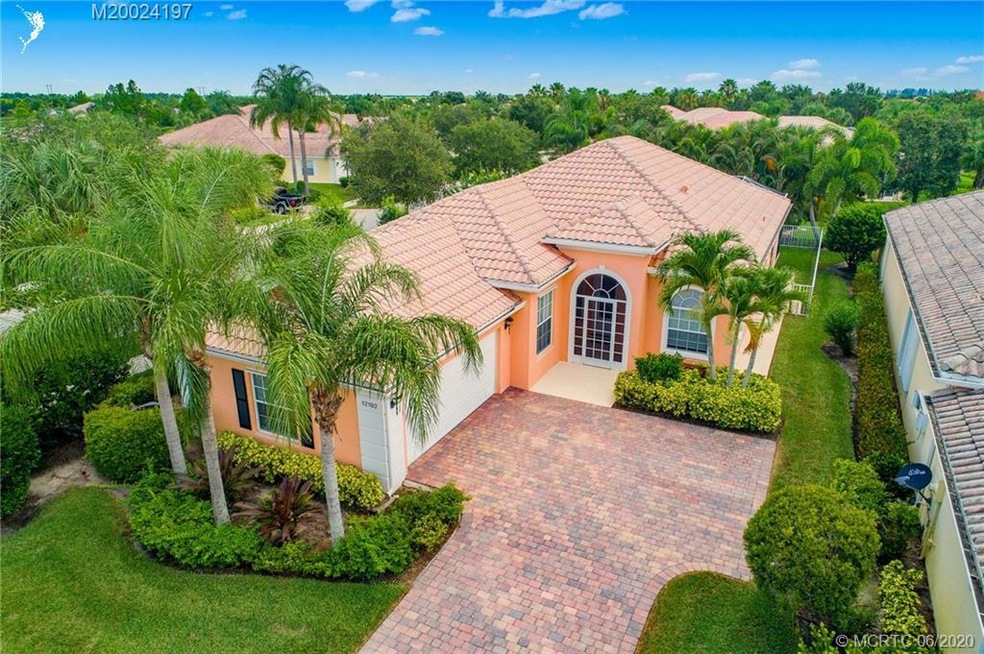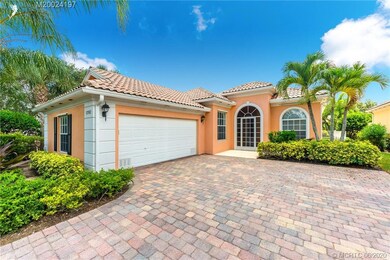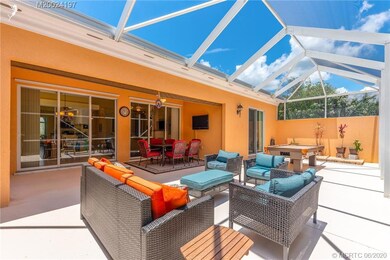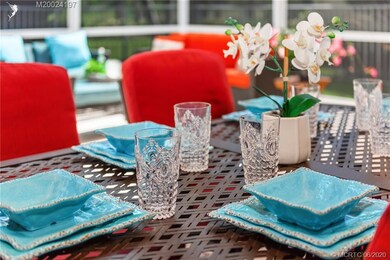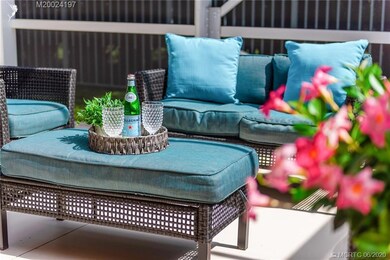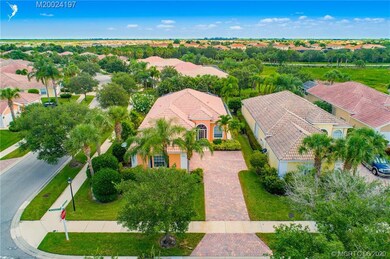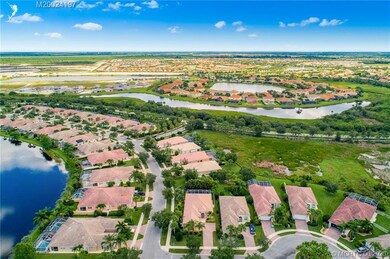
12192 SW Lockhaven Ct Port Saint Lucie, FL 34987
Tradition NeighborhoodEstimated Value: $419,310 - $476,000
Highlights
- Gated with Attendant
- Engineered Wood Flooring
- Garden View
- Clubhouse
- Cathedral Ceiling
- Mediterranean Architecture
About This Home
As of September 2020Tropical Paradise in the desirable gated community of The Lakes in Tradition! This beautiful 3/3/2 home features: Solid Built Poured Concrete Construction, Barrel Tile Roof, Brick Paver Walkway,Driveway & Lanai. Popular "Oakmont" Model by DiVosta Builders with the perfect floor plan! Open & Spacious w/private guest wing, luxurious owner's retreat w/ two baths plus sunlit Office/Den. Beautiful Chef's Kitchen w/Custom White Cabinetry w/Crown molding, Upgraded S/S appliances, Gorgeous Granite breakfast bar open to Dining & Family Room. Many Extras: Recessed Lighting,18" Tile Floors & Hand-scraped Engineered Wood Floors, Custom Built-ins, Designer Lighting & Fans. An Outdoor Oasis w/800 sq ft Covered & Screened patio overlooking lush landscape & fenced yard. Enjoy dining outside, Watching the Sunset or your favorite Ball game while barbecuing for family & friends. Stunning Property ready for immediate move in!
Residents Enjoy Resort Style Pools, Tennis, Basketball, Fitness Center & More!
Home Details
Home Type
- Single Family
Est. Annual Taxes
- $7,420
Year Built
- Built in 2005
Lot Details
- 8,451 Sq Ft Lot
- South Facing Home
- Fenced
- Corner Lot
- Sprinkler System
HOA Fees
- $439 Monthly HOA Fees
Home Design
- Mediterranean Architecture
- Barrel Roof Shape
- Concrete Siding
- Block Exterior
- Stucco
Interior Spaces
- 2,000 Sq Ft Home
- 1-Story Property
- Central Vacuum
- Cathedral Ceiling
- Ceiling Fan
- Shutters
- Blinds
- French Doors
- Entrance Foyer
- Combination Dining and Living Room
- Screened Porch
- Garden Views
- Pull Down Stairs to Attic
Kitchen
- Breakfast Area or Nook
- Breakfast Bar
- Electric Range
- Microwave
- Dishwasher
- Disposal
Flooring
- Engineered Wood
- Tile
Bedrooms and Bathrooms
- 3 Bedrooms
- Split Bedroom Floorplan
- Walk-In Closet
- 3 Full Bathrooms
- Dual Sinks
- Bathtub
- Garden Bath
- Separate Shower
Laundry
- Dryer
- Washer
- Laundry Tub
Home Security
- Home Security System
- Hurricane or Storm Shutters
- Fire and Smoke Detector
Parking
- 2 Car Attached Garage
- Garage Door Opener
Outdoor Features
- Patio
Utilities
- Central Heating and Cooling System
- Water Heater
- Cable TV Available
Community Details
Overview
- Association fees include common areas, cable TV, ground maintenance, pest control, recreation facilities
Recreation
- Tennis Courts
- Community Pool
- Trails
Additional Features
- Clubhouse
- Gated with Attendant
Ownership History
Purchase Details
Home Financials for this Owner
Home Financials are based on the most recent Mortgage that was taken out on this home.Purchase Details
Home Financials for this Owner
Home Financials are based on the most recent Mortgage that was taken out on this home.Purchase Details
Purchase Details
Home Financials for this Owner
Home Financials are based on the most recent Mortgage that was taken out on this home.Purchase Details
Similar Homes in the area
Home Values in the Area
Average Home Value in this Area
Purchase History
| Date | Buyer | Sale Price | Title Company |
|---|---|---|---|
| Longley Jerrod | $300,000 | First International Ttl Inc | |
| Wakukowsky Walter | $214,500 | First Intl Title Inc | |
| Fridkis Randy | -- | None Available | |
| Fridkis Randy | $195,000 | First International Title Po | |
| Petrongolo Dolores C | $310,500 | American Title Of The Palm B |
Mortgage History
| Date | Status | Borrower | Loan Amount |
|---|---|---|---|
| Open | Longley Jerrod | $294,565 |
Property History
| Date | Event | Price | Change | Sq Ft Price |
|---|---|---|---|---|
| 09/24/2020 09/24/20 | Sold | $299,999 | -1.6% | $150 / Sq Ft |
| 08/25/2020 08/25/20 | Pending | -- | -- | -- |
| 06/24/2020 06/24/20 | For Sale | $305,000 | +42.2% | $153 / Sq Ft |
| 09/24/2014 09/24/14 | Sold | $214,500 | -6.7% | $107 / Sq Ft |
| 08/25/2014 08/25/14 | Pending | -- | -- | -- |
| 04/18/2014 04/18/14 | For Sale | $230,000 | +17.9% | $115 / Sq Ft |
| 10/19/2012 10/19/12 | Sold | $195,000 | -17.0% | $98 / Sq Ft |
| 09/19/2012 09/19/12 | Pending | -- | -- | -- |
| 01/13/2012 01/13/12 | For Sale | $235,000 | -- | $118 / Sq Ft |
Tax History Compared to Growth
Tax History
| Year | Tax Paid | Tax Assessment Tax Assessment Total Assessment is a certain percentage of the fair market value that is determined by local assessors to be the total taxable value of land and additions on the property. | Land | Improvement |
|---|---|---|---|---|
| 2024 | $6,898 | $280,830 | -- | -- |
| 2023 | $6,898 | $272,651 | $0 | $0 |
| 2022 | $6,699 | $264,710 | $0 | $0 |
| 2021 | $6,525 | $257,000 | $57,000 | $200,000 |
| 2020 | $7,387 | $243,300 | $47,500 | $195,800 |
| 2019 | $7,420 | $240,000 | $44,700 | $195,300 |
| 2018 | $7,036 | $230,300 | $44,700 | $185,600 |
| 2017 | $6,987 | $225,700 | $47,000 | $178,700 |
| 2016 | $6,614 | $208,700 | $42,000 | $166,700 |
| 2015 | $6,269 | $191,100 | $32,000 | $159,100 |
| 2014 | $4,261 | $162,400 | $0 | $0 |
Agents Affiliated with this Home
-
Carisa Bravoco

Seller's Agent in 2020
Carisa Bravoco
RE/MAX
(772) 284-3354
5 in this area
224 Total Sales
-
R
Seller's Agent in 2014
Ryan Gehris
Inactive member
-
Denise Kaslow
D
Seller's Agent in 2012
Denise Kaslow
Compass Florida LLC
(561) 371-2378
80 Total Sales
-
Carol Taht
C
Buyer's Agent in 2012
Carol Taht
Coldwell Banker Realty
(772) 521-2445
1 in this area
19 Total Sales
Map
Source: Martin County REALTORS® of the Treasure Coast
MLS Number: M20024197
APN: 43-08-800-0173-0006
- 10701 SW Hartwick Dr
- 12280 SW Elsinore Dr
- 12200 SW Elsinore Dr
- 12040 SW Elsinore Dr
- 10915 SW Hartwick Dr
- 12133 SW Aventino Dr
- 10853 SW Elsinore Dr
- 10577 SW Toren Way
- 12679 SW Phoenix Dr
- 10552 SW Toren Way
- 10736 SW Estella Ln
- 10493 SW Toren Way
- 11931 SW Aventino Dr
- 12734 SW Phoenix Dr
- 12744 SW Eleanor Dr
- 10588 SW Toren Way
- 10568 SW Cambria Ln
- 10605 SW Jem St
- 12758 SW Phoenix Dr
- 10751 Hensley St
- 12192 SW Lockhaven Ct
- 12172 SW Lockhaven Ct
- 12152 SW Lockhaven Ct
- 10761 SW Hartwick Dr
- 10772 SW Hartwick Dr
- 10778 SW Hartwick Dr
- 10766 SW Hartwick Dr
- 10784 SW Hartwick Dr
- 12132 SW Lockhaven Ct
- 10755 SW Hartwick Dr
- 10760 SW Hartwick Dr
- 12171 SW Lockhaven Ct
- 10754 SW Hartwick Dr
- 10749 SW Hartwick Dr
- 12112 SW Lockhaven Ct
- 12151 SW Lockhaven Ct
- 10748 SW Hartwick Dr
- 12101 SW Lockhaven Ct
- 12131 SW Lockhaven Ct
- 10743 SW Hartwick Dr
