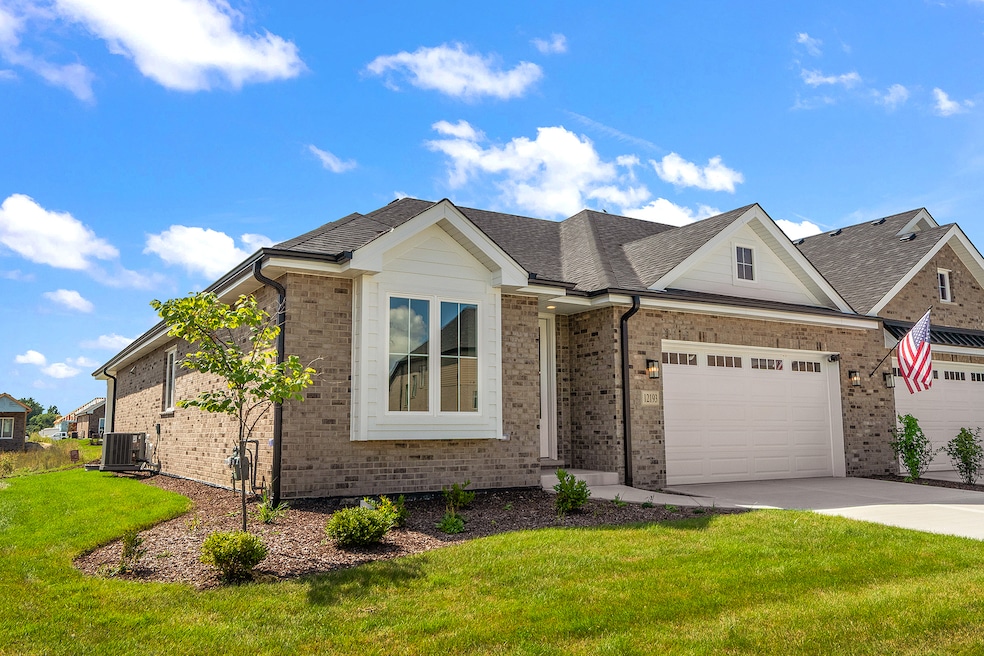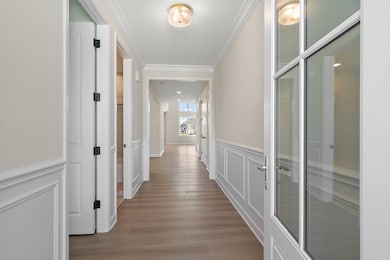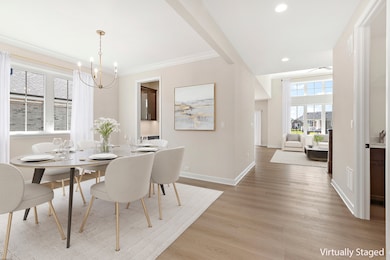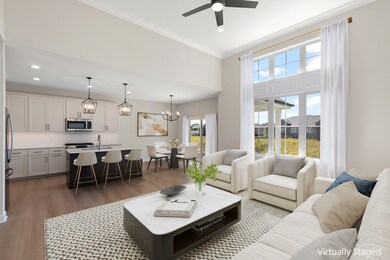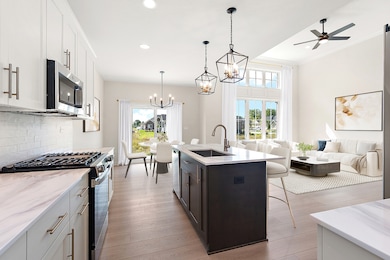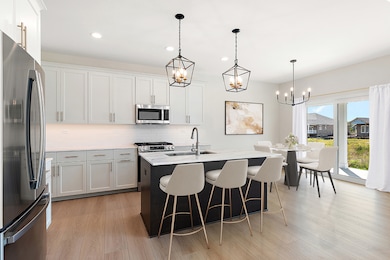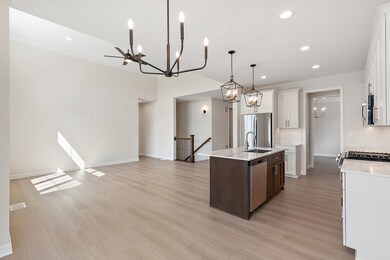12193 Curragh Meadow Way Lemont, IL 60439
South Woodridge NeighborhoodEstimated payment $4,074/month
Highlights
- New Construction
- Home fronts a pond
- Formal Dining Room
- River Valley School Rated A-
- Wood Flooring
- Stainless Steel Appliances
About This Home
Welcome to your perfect retreat, an exquisite ranch villa nestled in a tranquil setting with picturesque views of a peaceful retention pond. This thoughtfully designed home features a sophisticated exterior, blending classic brick with durable LP SmartSide siding, premium Pella 250 series windows, and a spacious 12 x 12 covered patio ideal for outdoor relaxation. A beautifully designed interior will greet you as you enter through the grand 8' door with a secure 3-point locking system. The kitchen is a true masterpiece, featuring 42" off white cabinets, gleaming quartz countertops, a tiled backsplash, under-cabinet lighting, and a generous walk-in pantry for all your culinary needs. Adjacent to the kitchen, the family room welcomes you with soaring vaulted ceilings and refined crown molding. At the same time, the adaptable layout includes a charming dining room with crown molding and a butler pantry for those special gatherings. The luxurious primary suite is a personal retreat, offering a tray ceiling, comfort-height double vanity, a stunning 6' curbless seated shower, and a large walk-in closet with abundant storage space. Additional highlights include Hallmark vinyl-plank flooring in the main areas, 8' doors, crown molding, and wainscoting throughout the foyer for a grand touch, as well as an open basement staircase with rough-in plumbing ready for customization. Additional features include casing around windows, cased openings, and a laundry sink in the cabinet. Ideally located near shopping and major expressways, this villa offers both elegance and everyday convenience. Different floor plans and locations are available.
Listing Agent
@properties Christie's International Real Estate License #475121720 Listed on: 11/19/2025

Townhouse Details
Home Type
- Townhome
Year Built
- Built in 2025 | New Construction
Lot Details
- Lot Dimensions are 51 x 117
- Home fronts a pond
HOA Fees
- $250 Monthly HOA Fees
Parking
- 2 Car Garage
- Driveway
Home Design
- Entry on the 1st floor
- Brick Exterior Construction
- Asphalt Roof
- Stone Siding
- Concrete Perimeter Foundation
Interior Spaces
- 1,900 Sq Ft Home
- 1-Story Property
- Family Room
- Living Room
- Formal Dining Room
- Partial Basement
Kitchen
- Range
- Microwave
- Dishwasher
- Stainless Steel Appliances
- Disposal
Flooring
- Wood
- Carpet
- Vinyl
Bedrooms and Bathrooms
- 2 Bedrooms
- 2 Potential Bedrooms
- Walk-In Closet
- Bathroom on Main Level
- 2 Full Bathrooms
Laundry
- Laundry Room
- Sink Near Laundry
- Gas Dryer Hookup
Outdoor Features
- Patio
Schools
- Lemont Twp High School
Utilities
- Central Air
- Heating System Uses Natural Gas
- 200+ Amp Service
Community Details
Overview
- Association fees include insurance, exterior maintenance, lawn care, snow removal
- 2 Units
- Ranch
Pet Policy
- Dogs and Cats Allowed
Map
Home Values in the Area
Average Home Value in this Area
Property History
| Date | Event | Price | List to Sale | Price per Sq Ft |
|---|---|---|---|---|
| 11/19/2025 11/19/25 | For Sale | $608,900 | -- | $320 / Sq Ft |
Source: Midwest Real Estate Data (MRED)
MLS Number: 12520798
- 20W227 Pleasantdale Dr
- 20W260 Meadow Ln
- 11S105 Carpenter St
- 11S100 Carpenter St
- Eden Plan at Farmingdale Village
- Danbury Plan at Farmingdale Village
- Briarcliffe Plan at Farmingdale Village
- Fremont Plan at Farmingdale Village
- Calysta Plan at Farmingdale Village
- Amberwood Plan at Farmingdale Village
- 9032 Lemont Rd
- 9014 Gloucester Rd
- 308 Homewood Dr
- 19W744 Bluff Rd
- 1504 Linden Cir
- 1528 Linden Cir
- 1511 Linden Cir
- 19W680 Dystrup Rd
- 564 White Oak Rd
- 612 Melissa Dr
- 2345 Sokol Ct
- 2305 Sokol
- 401 Janes Ave
- 533 Redwood Rd
- 601 Preston Dr
- 458 Rockhurst Rd
- 2625 83rd St
- 225 Canal St
- 714 N Pinecrest Rd
- 255 Ironbark Ct
- 229 Malibu Dr
- 8057 Mason Ln Unit ID1285020P
- 228 Monroe Rd Unit 4
- 607 Walnut St Unit 5
- 116 Enclave Cir
- 213 Pamela Dr
- 1526 Lakeview Dr
- 7940 Janes Ave
- 7725 Woodward Ave Unit 2S
- 11255 Walker Rd
