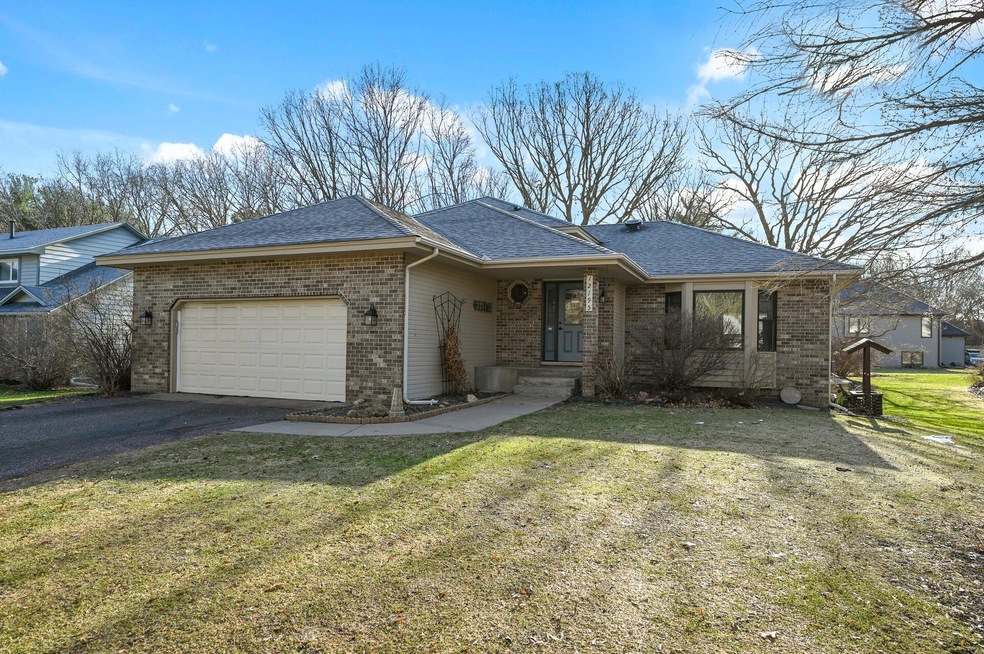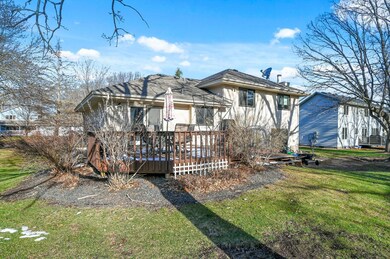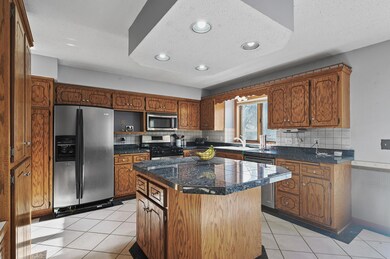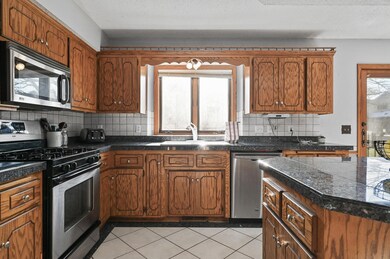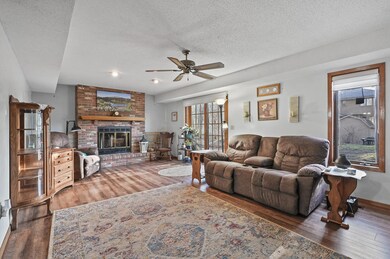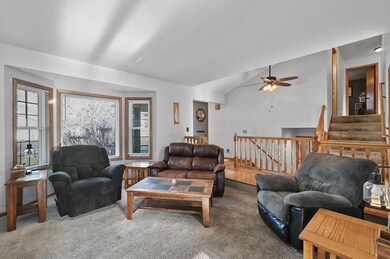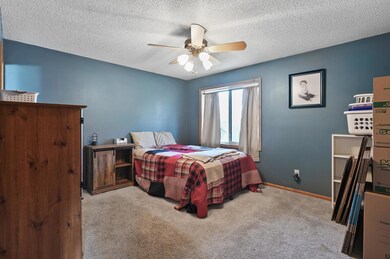
12195 Ilex St NW Coon Rapids, MN 55448
Highlights
- Deck
- No HOA
- The kitchen features windows
- Blaine Senior High School Rated A-
- Stainless Steel Appliances
- 2 Car Attached Garage
About This Home
As of June 2023Great neighborhood in Coon Rapids close to walking trails, parks and Sand Creek Elem. Open floor plan with bright living room, dining room with walkout to deck great for entertaining and spacious kitchen with solid surface counters, stainless appliances, island and tons of cabinets! 3 bedrooms on one level, master with walk in closet and private bath in addition to 2 more bedrooms and a full guest bath. Lower level features 4th bedroom, 3/4 bath and family room with plank wall, luxury vinyl floor, fireplace and walk out to patio. 4th level is just waiting for your finishing touches! Great playroom, office, workout space, workshop, craft room and more! Centrally located with easy access to Hwys 65, 610 and 10. Close to shopping and resturants.
Home Details
Home Type
- Single Family
Est. Annual Taxes
- $4,004
Year Built
- Built in 1987
Lot Details
- 10,890 Sq Ft Lot
- Lot Dimensions are 80x136
- Few Trees
Parking
- 2 Car Attached Garage
Home Design
- Split Level Home
- Unfinished Walls
Interior Spaces
- Brick Fireplace
- Family Room with Fireplace
- Living Room
- Unfinished Basement
- Basement Fills Entire Space Under The House
Kitchen
- Eat-In Kitchen
- Range
- Microwave
- Dishwasher
- Stainless Steel Appliances
- The kitchen features windows
Bedrooms and Bathrooms
- 4 Bedrooms
Laundry
- Dryer
- Washer
Additional Features
- Deck
- Forced Air Heating and Cooling System
Community Details
- No Home Owners Association
- Burl Oaks West Subdivision
Listing and Financial Details
- Assessor Parcel Number 123124240061
Ownership History
Purchase Details
Home Financials for this Owner
Home Financials are based on the most recent Mortgage that was taken out on this home.Purchase Details
Home Financials for this Owner
Home Financials are based on the most recent Mortgage that was taken out on this home.Similar Homes in Coon Rapids, MN
Home Values in the Area
Average Home Value in this Area
Purchase History
| Date | Type | Sale Price | Title Company |
|---|---|---|---|
| Deed | $375,000 | -- | |
| Warranty Deed | $244,900 | Home Title |
Mortgage History
| Date | Status | Loan Amount | Loan Type |
|---|---|---|---|
| Open | $368,207 | New Conventional | |
| Previous Owner | $20,890 | FHA | |
| Previous Owner | $242,165 | FHA | |
| Previous Owner | $240,400 | FHA | |
| Previous Owner | $171,500 | New Conventional | |
| Previous Owner | $80,000 | Unknown |
Property History
| Date | Event | Price | Change | Sq Ft Price |
|---|---|---|---|---|
| 06/12/2023 06/12/23 | Sold | $375,000 | 0.0% | $182 / Sq Ft |
| 04/30/2023 04/30/23 | Pending | -- | -- | -- |
| 04/21/2023 04/21/23 | For Sale | $375,000 | 0.0% | $182 / Sq Ft |
| 04/21/2023 04/21/23 | Off Market | $375,000 | -- | -- |
| 04/12/2013 04/12/13 | Sold | $244,900 | 0.0% | $111 / Sq Ft |
| 02/20/2013 02/20/13 | Pending | -- | -- | -- |
| 02/04/2013 02/04/13 | For Sale | $244,900 | -- | $111 / Sq Ft |
Tax History Compared to Growth
Tax History
| Year | Tax Paid | Tax Assessment Tax Assessment Total Assessment is a certain percentage of the fair market value that is determined by local assessors to be the total taxable value of land and additions on the property. | Land | Improvement |
|---|---|---|---|---|
| 2025 | $4,742 | $390,700 | $80,000 | $310,700 |
| 2024 | $4,742 | $398,200 | $90,000 | $308,200 |
| 2023 | $4,055 | $394,300 | $75,000 | $319,300 |
| 2022 | $3,839 | $388,300 | $70,000 | $318,300 |
| 2021 | $3,789 | $327,400 | $61,000 | $266,400 |
| 2020 | $3,776 | $315,800 | $62,000 | $253,800 |
| 2019 | $3,591 | $302,200 | $60,000 | $242,200 |
| 2018 | $3,370 | $279,600 | $0 | $0 |
| 2017 | $2,784 | $255,100 | $0 | $0 |
| 2016 | $2,868 | $225,600 | $0 | $0 |
| 2015 | -- | $225,600 | $48,000 | $177,600 |
| 2014 | -- | $190,200 | $47,500 | $142,700 |
Agents Affiliated with this Home
-

Seller's Agent in 2023
Jacquelyn Barthel
Realty ONE Group Choice
(612) 382-6424
6 in this area
91 Total Sales
-

Buyer's Agent in 2023
Brian Gasner
Coldwell Banker Burnet
(763) 269-2138
3 in this area
20 Total Sales
-
C
Seller's Agent in 2013
Chuck Prasek
RE/MAX
-
T
Seller Co-Listing Agent in 2013
Travis Sabby
RE/MAX
Map
Source: NorthstarMLS
MLS Number: 6351484
APN: 12-31-24-24-0061
- 12313 Ilex St NW
- 12351 Holly St NW
- 228 123rd Ln NW
- 12096 Cottonwood St NW
- 12201 Olive St NW
- 12211 Olive St NW
- 12405 Alder St NW
- 861 120th Ln NW
- 12417 Alder St NW
- 11877 Cottonwood St NW
- 294 118th Ave NW
- 65 125th Ln NW Unit 465
- 976 122nd Ln NW
- 420 127th Ln NW
- 12390 3rd St NE
- 12583 Alder St NW Unit 1783
- 12619 Alder St NW
- 1007 124th Cir NW
- 11721 Olive St NW
- 12488 Unity St NW
