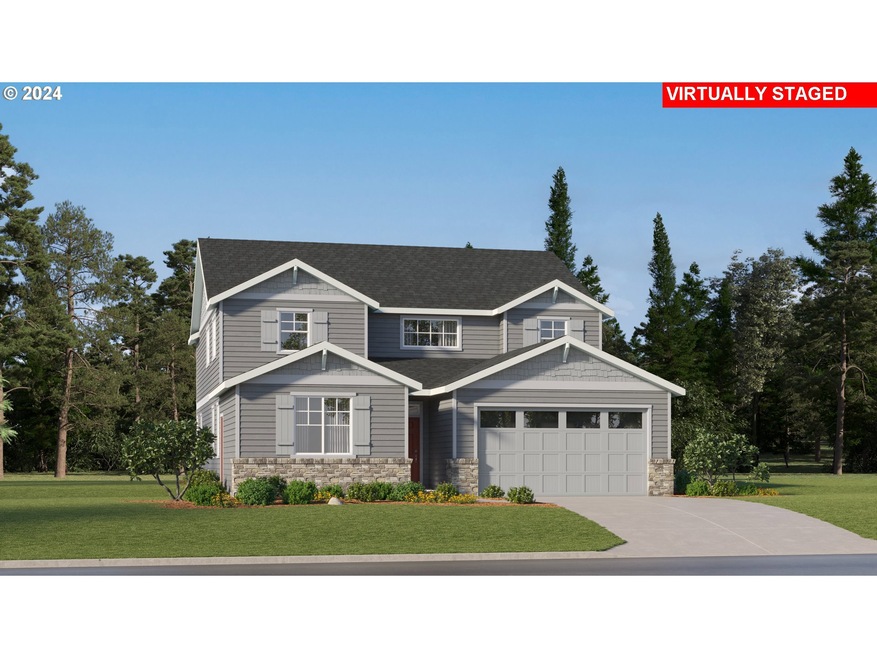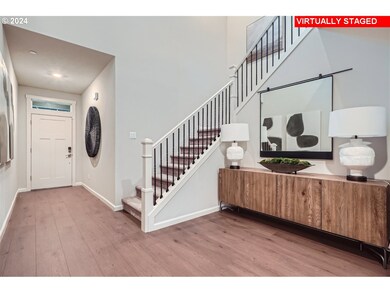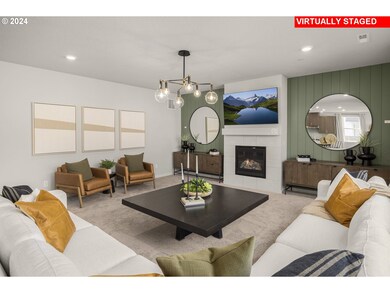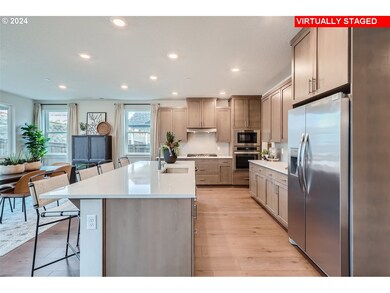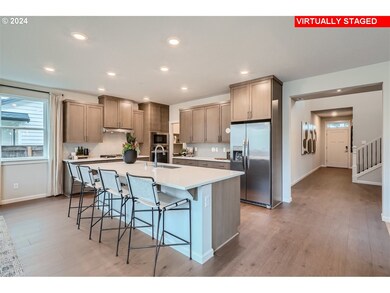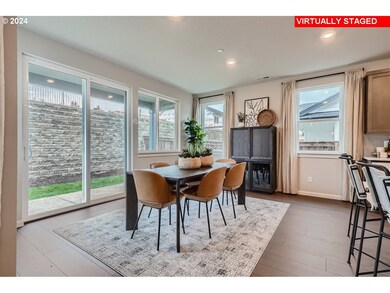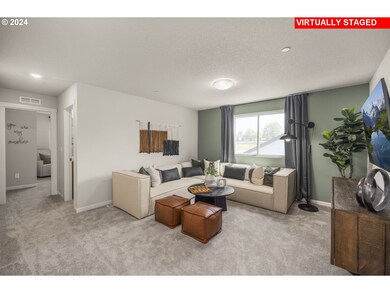
$665,000
- 4 Beds
- 2.5 Baths
- 2,034 Sq Ft
- 8473 SW 166th Terrace
- Beaverton, OR
**Seller offering a credit towards closing costs- ask your agent for details** Step into comfort, privacy, and pride of ownership in this beautifully maintained original-owner home located in the sought-after Sexton Mountain/Cooper Mountain area. The serene backyard oasis features a spacious lawn area, a paver patio great for outdoor dining and entertaining and there's a separate sitting area in
Elisa Buckley John L Scott Portland SW
