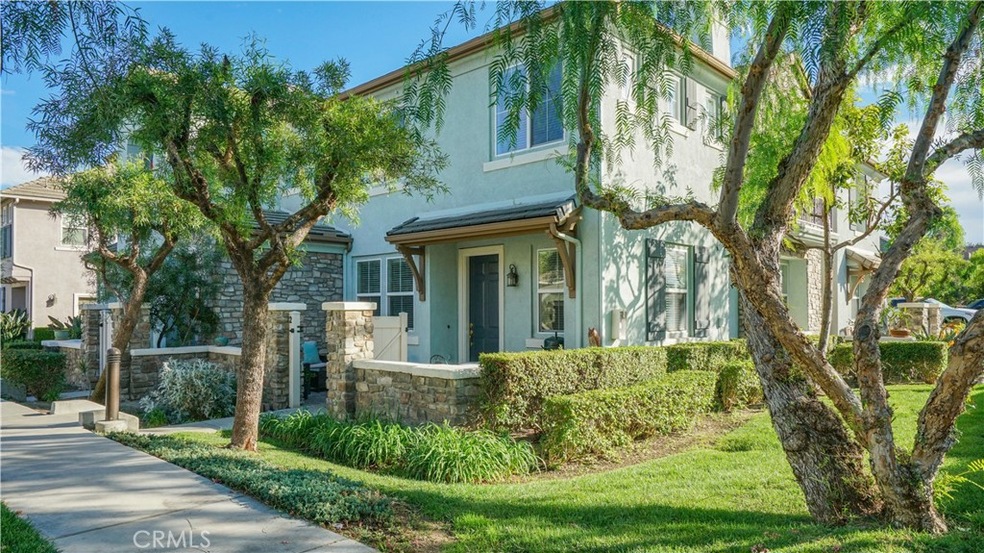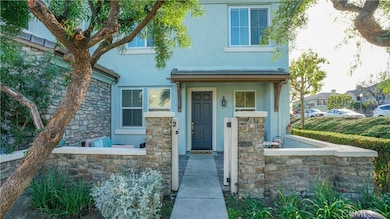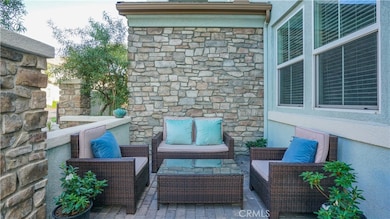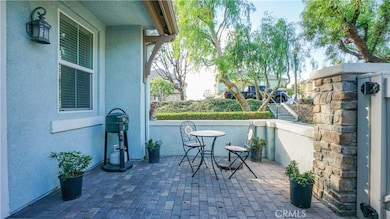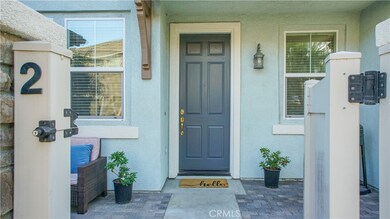
12196 N Mainstreet Unit 2 Rancho Cucamonga, CA 91739
Victoria NeighborhoodEstimated Value: $616,000 - $683,000
Highlights
- In Ground Pool
- No Units Above
- Granite Countertops
- Terra Vista Elementary Rated A
- Peek-A-Boo Views
- Hiking Trails
About This Home
As of January 2022Welcome home to this beautifully updated 3 bed 2.5 bath home in the prestigious gated community of Strathmore! The units in this complex are stunning in design and this is a corner unit with a courtyard entry located away from the busy street. The location of this unit is perfect! As you enter you’re greeted by a spacious family room with an adjacent half bath to the left and a dining area that is bright and open just to the right. Beyond that you will find a nicely updated kitchen including a breakfast bar and an adjacent room that includes a fireplace and can be an additional dining area, den or work area the possibilities are unlimited. The back hallway has indoor laundry, an updated 1/2 bath, hall closet and direct access to the full size 2 car garage with tons of storage. Heading upstairs you’ll notice the new carpet, beautiful white stair rail and crown molding that leads up to a long hallway with linen cabinets and a counter. At the top of the stairs is also a brand new remodeled hall bathroom which includes new beautiful tile floors, new vanity, sink, quartz counters, waterfall faucets, lighting, toilet, walk-in shower with rain shower fixture and glass shower doors, wow! Down the hall are 2 secondary good sized bedrooms including ceiling fans crown molding and bright lighting from the windows. Lastly there is the owners bedroom suite including a walk-in closet. The owners bathroom spares no expense in the brand new updating of white tile flooring, double vanity, quartz counters, waterfall faucets and updated tub shower combo. There is a separate toilet area for privacy in this gorgeous suite. The condo has been freshly painted downstairs and upstairs, brand new carpet, updated bathrooms including new flooring to match. There are so many upgrades to list including updated stainless steel appliances, cabinetry and granite counters, baseboards & crown molding and the list goes on. The Strathmore complex includes a stunning pool & spa, park for the little ones, lush landscaping, amazing views of the mountains and a security gated entry. All of this and it’s walking distance to the renowned Victory Gardens, Cultural Center and The Lewis Family Playhouse performing arts venue, state of the art Paul A. Biane Library, movie theaters, so many restaurants, parks and award winning schools! This one won’t last long!
Last Agent to Sell the Property
BERKSHIRE HATHAWAY HOMESERVICES CALIFORNIA PROPERTIES License #02036118 Listed on: 11/25/2021

Property Details
Home Type
- Condominium
Est. Annual Taxes
- $7,866
Year Built
- Built in 2004 | Remodeled
Lot Details
- No Units Above
- End Unit
- No Units Located Below
- Two or More Common Walls
HOA Fees
- $235 Monthly HOA Fees
Parking
- 2 Car Attached Garage
- Parking Available
- Two Garage Doors
Property Views
- Peek-A-Boo
- Neighborhood
Home Design
- Turnkey
- Tile Roof
- Stucco
Interior Spaces
- 1,508 Sq Ft Home
- 2-Story Property
- Family Room with Fireplace
- Formal Dining Room
Kitchen
- Breakfast Bar
- Gas Range
- Granite Countertops
Flooring
- Carpet
- Laminate
- Tile
Bedrooms and Bathrooms
- 3 Bedrooms
- Walk-In Closet
- Quartz Bathroom Countertops
- Dual Vanity Sinks in Primary Bathroom
- Bathtub with Shower
- Walk-in Shower
- Exhaust Fan In Bathroom
Laundry
- Laundry Room
- Stacked Washer and Dryer
Pool
- In Ground Pool
- In Ground Spa
Outdoor Features
- Exterior Lighting
Schools
- Terra Vista Elementary School
- Etiwanda Middle School
- Rancho Cucamonga High School
Utilities
- Central Heating and Cooling System
- Gas Water Heater
- Cable TV Available
Listing and Financial Details
- Tax Lot 1
- Tax Tract Number 16612
- Assessor Parcel Number 1090483140000
- $1,419 per year additional tax assessments
Community Details
Overview
- 186 Units
- Strathmore Association, Phone Number (909) 941-0201
- Meridian Property Group HOA
- Foothills
- Property is near a preserve or public land
Recreation
- Community Playground
- Community Pool
- Community Spa
- Park
- Dog Park
- Hiking Trails
- Bike Trail
Pet Policy
- Pets Allowed
Ownership History
Purchase Details
Home Financials for this Owner
Home Financials are based on the most recent Mortgage that was taken out on this home.Purchase Details
Home Financials for this Owner
Home Financials are based on the most recent Mortgage that was taken out on this home.Purchase Details
Home Financials for this Owner
Home Financials are based on the most recent Mortgage that was taken out on this home.Purchase Details
Home Financials for this Owner
Home Financials are based on the most recent Mortgage that was taken out on this home.Purchase Details
Home Financials for this Owner
Home Financials are based on the most recent Mortgage that was taken out on this home.Purchase Details
Purchase Details
Home Financials for this Owner
Home Financials are based on the most recent Mortgage that was taken out on this home.Similar Homes in Rancho Cucamonga, CA
Home Values in the Area
Average Home Value in this Area
Purchase History
| Date | Buyer | Sale Price | Title Company |
|---|---|---|---|
| Vasquez Thomas Sadamino | $600,000 | Landwood Title | |
| Vasquez Thomas Sadamino | $600,000 | Landwood Title | |
| Gee Brenton P | -- | Westminster Title Company | |
| Gee Brenton P | -- | Lawyers Title Company | |
| Gee Brenton P | $390,000 | Lawyers Title Company | |
| Del Sol Llc | $332,900 | None Available | |
| Horn Donald L | $399,500 | Lawyers Title Company |
Mortgage History
| Date | Status | Borrower | Loan Amount |
|---|---|---|---|
| Closed | Vasquez Thomas Sadamino | $480,000 | |
| Closed | Vasquez Thomas Sadamino | $480,000 | |
| Previous Owner | Gee Brenton P | $194,000 | |
| Previous Owner | Gee Brenton P | $204,000 | |
| Previous Owner | Gee Brenton P | $204,000 | |
| Previous Owner | Horn Donald L | $454,583 | |
| Previous Owner | Horn Donald L | $319,328 |
Property History
| Date | Event | Price | Change | Sq Ft Price |
|---|---|---|---|---|
| 01/11/2022 01/11/22 | Sold | $600,000 | 0.0% | $398 / Sq Ft |
| 12/07/2021 12/07/21 | Pending | -- | -- | -- |
| 12/07/2021 12/07/21 | Off Market | $600,000 | -- | -- |
| 12/07/2021 12/07/21 | For Sale | $575,000 | -4.2% | $381 / Sq Ft |
| 11/29/2021 11/29/21 | Off Market | $600,000 | -- | -- |
| 11/25/2021 11/25/21 | For Sale | $575,000 | +47.4% | $381 / Sq Ft |
| 08/24/2016 08/24/16 | Sold | $390,000 | -2.3% | $259 / Sq Ft |
| 07/12/2016 07/12/16 | Pending | -- | -- | -- |
| 06/10/2016 06/10/16 | For Sale | $399,000 | -- | $265 / Sq Ft |
Tax History Compared to Growth
Tax History
| Year | Tax Paid | Tax Assessment Tax Assessment Total Assessment is a certain percentage of the fair market value that is determined by local assessors to be the total taxable value of land and additions on the property. | Land | Improvement |
|---|---|---|---|---|
| 2024 | $7,866 | $624,240 | $156,060 | $468,180 |
| 2023 | $7,678 | $612,000 | $153,000 | $459,000 |
| 2022 | $5,709 | $426,522 | $149,283 | $277,239 |
| 2021 | $5,619 | $418,159 | $146,356 | $271,803 |
| 2020 | $5,558 | $413,871 | $144,855 | $269,016 |
| 2019 | $5,431 | $405,756 | $142,015 | $263,741 |
| 2018 | $5,422 | $397,800 | $139,230 | $258,570 |
| 2017 | $5,207 | $390,000 | $136,500 | $253,500 |
| 2016 | $5,165 | $390,600 | $136,500 | $254,100 |
| 2015 | $4,994 | $372,000 | $130,000 | $242,000 |
| 2014 | $4,773 | $348,000 | $122,000 | $226,000 |
Agents Affiliated with this Home
-
Debbie Previch

Seller's Agent in 2022
Debbie Previch
BERKSHIRE HATHAWAY HOMESERVICES CALIFORNIA PROPERTIES
(909) 982-8881
2 in this area
34 Total Sales
-
Peter Pallesen

Buyer's Agent in 2022
Peter Pallesen
CENTURY 21 CITRUS REALTY INC
(760) 601-3000
1 in this area
51 Total Sales
-
Jenny Leung
J
Seller's Agent in 2016
Jenny Leung
Pacific Investment
(626) 810-3370
9 Total Sales
-
Michael Porter

Buyer's Agent in 2016
Michael Porter
PORTER REAL ESTATE
(626) 354-1203
73 Total Sales
Map
Source: California Regional Multiple Listing Service (CRMLS)
MLS Number: IV21254962
APN: 1090-483-14
- 12377 Hollyhock Dr Unit 3
- 12445 Benton Dr Unit 3
- 12455 Benton Dr Unit 2
- 12260 Chorus Dr
- 12474 Benton Dr Unit 2
- 11966 Chervil St
- 7665 Creole Place Unit 2
- 7647 Creole Place Unit 5
- 7447 Starfire Place
- 7459 Solstice Place
- 7418 Solstice Place
- 7423 Solstice Place
- 12632 Chimney Rock Dr
- 7400 Arbor Ln
- 12538 Old Port Ct
- 7326 Oxford Place
- 12501 Solaris Dr Unit 42
- 7358 Freedom Place
- 12419 Renwick Dr
- 7343 Legacy Place
- 12196 N Mainstreet Unit 3
- 12196 N Mainstreet Unit 2
- 12196 N Mainstreet Unit 1
- 12196 N Mainstreet Unit 81
- 12196 N Mainstreet Unit 80
- 12196 N Mainstreet Unit 79
- 12200 N Mainstreet Unit 2
- 12204 N Mainstreet Unit 2
- 12204 N Mainstreet Unit 1
- 12204 N Mainstreet Unit 3
- 12204 N Mainstreet Unit 82
- 12204 N Mainstreet Unit 83
- 12204 N Mainstreet Unit 84
- 12220 N North Mainstreet Unit 3
- 12220 N Mainstreet Unit 87
- 12220 N Mainstreet Unit 3
- 12220 N Mainstreet Unit 86
- 12208 N Mainstreet Unit 3
- 12208 N Mainstreet Unit 2
- 12208 N Mainstreet Unit 89
