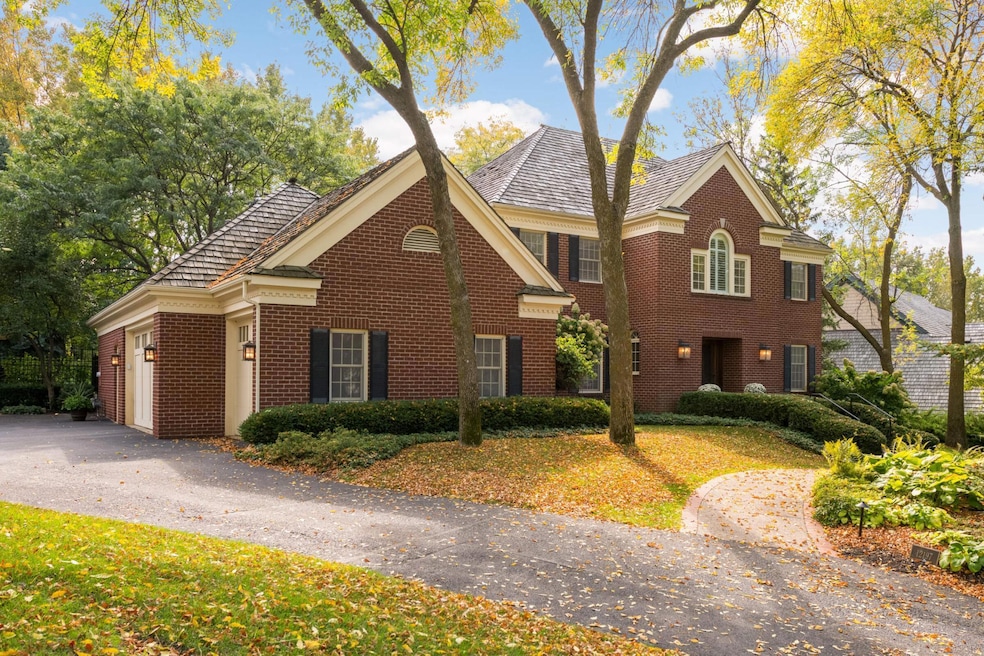12197 Orchard Hill Eden Prairie, MN 55344
Estimated payment $8,485/month
Highlights
- Heated In Ground Pool
- Family Room with Fireplace
- No HOA
- Hopkins Senior High School Rated A-
- Mud Room
- Home Office
About This Home
Welcome to this impeccably maintained grand red brick Colonial, offering timeless elegance and modern luxury in a truly spectacular setting. Nestled among lush gardens, this home boasts an inviting in-ground pool, expansive patio space—perfect for entertaining—and a layout designed for both comfort and sophistication.
Step inside the grand foyer with its sweeping staircase and discover a spacious open floor plan featuring gleaming hardwood floors, a stunning center island kitchen with high-end finishes, and a cozy stone fireplace anchoring the main living area. A dedicated main-floor office and formal dining room add function and elegance.
Upstairs, you’ll find four generously sized bedrooms, including a luxurious primary suite with a walk-in closet and conveniently located laundry. The lower level offers incredible bonus living space with a built-in media center, wet bar, billiards room, exercise area, and abundant storage.
This home blends classic Colonial charm with top-tier amenities, making it an exceptional opportunity for refined living and entertaining.
Home Details
Home Type
- Single Family
Est. Annual Taxes
- $13,715
Year Built
- Built in 1988
Lot Details
- 0.51 Acre Lot
- Lot Dimensions are 136x219x193x75
- Property is Fully Fenced
- Irregular Lot
Parking
- 3 Car Attached Garage
- Heated Garage
- Insulated Garage
Home Design
- Brick Veneer
Interior Spaces
- 2-Story Property
- Gas Fireplace
- Mud Room
- Entrance Foyer
- Family Room with Fireplace
- 2 Fireplaces
- Living Room
- Dining Room
- Home Office
- Game Room with Fireplace
- Dryer
Kitchen
- Range
- Microwave
- Dishwasher
- Stainless Steel Appliances
- Disposal
- The kitchen features windows
Bedrooms and Bathrooms
- 4 Bedrooms
Finished Basement
- Basement Fills Entire Space Under The House
- Drain
- Natural lighting in basement
Outdoor Features
- Heated In Ground Pool
- Patio
Utilities
- Forced Air Heating and Cooling System
- Vented Exhaust Fan
- Water Softener is Owned
Community Details
- No Home Owners Association
Listing and Financial Details
- Assessor Parcel Number 0211622210032
Map
Home Values in the Area
Average Home Value in this Area
Tax History
| Year | Tax Paid | Tax Assessment Tax Assessment Total Assessment is a certain percentage of the fair market value that is determined by local assessors to be the total taxable value of land and additions on the property. | Land | Improvement |
|---|---|---|---|---|
| 2024 | $13,715 | $1,057,700 | $275,100 | $782,600 |
| 2023 | $12,566 | $1,007,400 | $262,000 | $745,400 |
| 2022 | $10,209 | $891,600 | $231,900 | $659,700 |
| 2021 | $9,664 | $779,400 | $202,800 | $576,600 |
| 2020 | $10,233 | $749,300 | $195,000 | $554,300 |
| 2019 | $10,207 | $755,400 | $195,000 | $560,400 |
| 2018 | $10,586 | $755,400 | $195,000 | $560,400 |
| 2017 | $10,682 | $755,400 | $195,000 | $560,400 |
| 2016 | $11,015 | $752,400 | $195,000 | $557,400 |
| 2015 | $11,796 | $778,100 | $167,100 | $611,000 |
| 2014 | -- | $763,000 | $163,900 | $599,100 |
Property History
| Date | Event | Price | List to Sale | Price per Sq Ft |
|---|---|---|---|---|
| 10/15/2025 10/15/25 | Price Changed | $1,400,000 | -3.4% | $237 / Sq Ft |
| 10/02/2025 10/02/25 | For Sale | $1,450,000 | -- | $246 / Sq Ft |
Purchase History
| Date | Type | Sale Price | Title Company |
|---|---|---|---|
| Interfamily Deed Transfer | $515 | None Available | |
| Warranty Deed | $958,500 | Executive Title |
Source: NorthstarMLS
MLS Number: 6798561
APN: 02-116-22-21-0032
- 6229 Morningside Cir
- 6155 Chasewood Pkwy Unit 201
- 6048 Chasewood Pkwy Unit 204
- 6020 Chasewood Pkwy Unit 203
- 5998 Chasewood Pkwy Unit 1
- 6541 Beach Rd
- 6574 Cherokee Trail W
- 12535 Beach Cir
- 6851 Beach Rd
- 11413 Bren Rd
- 11409 Bren Rd
- 6831 Stonewood Ct
- 6359 Saint Johns Dr
- 5901 Abbott Place
- 5923 Abbott Ct
- 5470 Rowland Rd
- 6561 Regency Ln
- 6440 Regency Ln
- 5742 Shady Oak Rd S Unit 7
- 12754 Gordon Dr
- 11050 Red Circle Dr
- 10950 Red Circle Dr
- 6426 City Pkwy W
- 5709 Rowland Rd
- 10400 Bren Rd E
- 11001 Bren Rd E
- 6502 Kingfisher Ln
- 6901 Flying Cloud Dr
- 10101 Bren Rd E
- 10745 Smetana Rd
- 7475 Flying Cloud Dr
- 5445-5455 Smetana Rd
- 930 Westbrooke Way Unit 930-2
- 1011 11th Ave S
- 1008 Westbrooke Way
- 802 Old Settlers Trail Unit 8
- 1011 11th Ave S Unit 7
- 1008 Westbrooke Way Unit 6
- 5995 Lincoln Dr
- 13525 Zenith Ln







