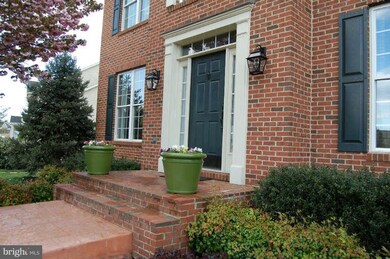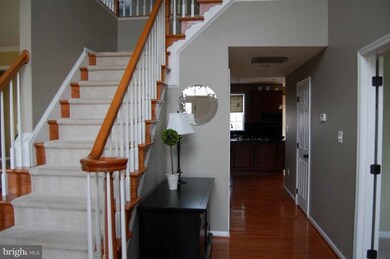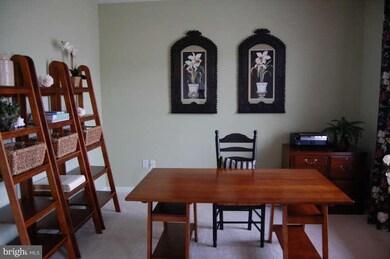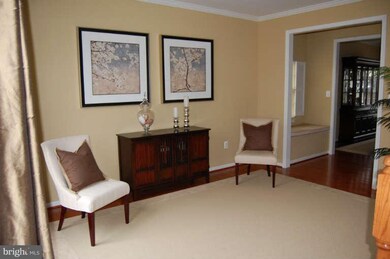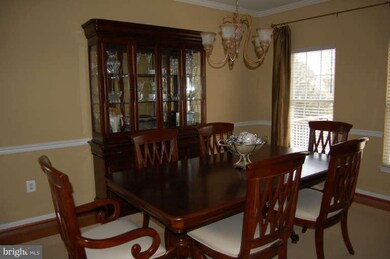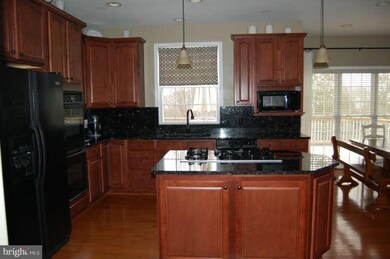
12197 Triple Falls Ln Bristow, VA 20136
Linton Hall NeighborhoodEstimated Value: $893,000 - $946,000
Highlights
- Gourmet Kitchen
- View of Trees or Woods
- Traditional Floor Plan
- Victory Elementary School Rated A-
- Deck
- Traditional Architecture
About This Home
As of March 2013Brick front home with 2 story foyer, private study. Kitchen has ample granite counters and walk-in pantry, breakfast room. Large family room with stone fireplace, formal living room and dining room. Grand owners suite with large sitting area, dual walk-in closets, The lower level boasts exercise room, game space and large rec room, 2nd FP, great wet bar. Private landscaped yard with deck and patio
Last Agent to Sell the Property
Bob Acker
Long & Foster Real Estate, Inc. License #MRIS:3031993 Listed on: 01/31/2013

Home Details
Home Type
- Single Family
Est. Annual Taxes
- $5,250
Year Built
- Built in 2004
Lot Details
- 10,019 Sq Ft Lot
- Back Yard Fenced
- Board Fence
- Landscaped
- Sprinkler System
- The property's topography is sloped
- Property is in very good condition
- Property is zoned R4
HOA Fees
- $83 Monthly HOA Fees
Parking
- 2 Car Attached Garage
- Front Facing Garage
- Garage Door Opener
- Driveway
Property Views
- Woods
- Garden
Home Design
- Traditional Architecture
- Asphalt Roof
- Vinyl Siding
- Brick Front
Interior Spaces
- Property has 3 Levels
- Traditional Floor Plan
- Wet Bar
- Chair Railings
- Crown Molding
- Ceiling height of 9 feet or more
- 2 Fireplaces
- Gas Fireplace
- Double Pane Windows
- Low Emissivity Windows
- Casement Windows
- Entrance Foyer
- Family Room
- Sitting Room
- Living Room
- Dining Room
- Den
- Game Room
- Home Gym
- Wood Flooring
Kitchen
- Gourmet Kitchen
- Breakfast Room
- Built-In Self-Cleaning Double Oven
- Down Draft Cooktop
- Microwave
- Extra Refrigerator or Freezer
- Dishwasher
- Kitchen Island
- Upgraded Countertops
- Disposal
Bedrooms and Bathrooms
- 4 Bedrooms
- En-Suite Primary Bedroom
- En-Suite Bathroom
- 3.5 Bathrooms
Laundry
- Front Loading Dryer
- Front Loading Washer
Finished Basement
- Walk-Out Basement
- Rear Basement Entry
- Sump Pump
- Basement Windows
Home Security
- Home Security System
- Carbon Monoxide Detectors
- Fire and Smoke Detector
Eco-Friendly Details
- Energy-Efficient Appliances
Outdoor Features
- Deck
- Patio
Utilities
- Central Heating and Cooling System
- 60 Gallon+ Natural Gas Water Heater
- Satellite Dish
- Cable TV Available
Community Details
- Built by WINCHESTER
- Newbury
Listing and Financial Details
- Tax Lot 46
- Assessor Parcel Number 236688
Ownership History
Purchase Details
Home Financials for this Owner
Home Financials are based on the most recent Mortgage that was taken out on this home.Purchase Details
Home Financials for this Owner
Home Financials are based on the most recent Mortgage that was taken out on this home.Purchase Details
Home Financials for this Owner
Home Financials are based on the most recent Mortgage that was taken out on this home.Purchase Details
Home Financials for this Owner
Home Financials are based on the most recent Mortgage that was taken out on this home.Similar Homes in the area
Home Values in the Area
Average Home Value in this Area
Purchase History
| Date | Buyer | Sale Price | Title Company |
|---|---|---|---|
| Berry John Richard | -- | American Digital Ttl Ins Co | |
| Berry John | $521,000 | -- | |
| Lee Bruce R | $162,750 | -- | |
| Winters Christopher J | $459,645 | -- |
Mortgage History
| Date | Status | Borrower | Loan Amount |
|---|---|---|---|
| Open | Berry John Richard | $320,558 | |
| Closed | Berry John | $416,000 | |
| Previous Owner | Winters Christopher J | $348,290 | |
| Previous Owner | Winters Christopher J | $362,200 | |
| Previous Owner | Lee Bruce R | $362,200 | |
| Previous Owner | Winters Christopher J | $367,716 |
Property History
| Date | Event | Price | Change | Sq Ft Price |
|---|---|---|---|---|
| 03/21/2013 03/21/13 | Sold | $521,000 | -0.8% | $115 / Sq Ft |
| 02/05/2013 02/05/13 | Pending | -- | -- | -- |
| 01/31/2013 01/31/13 | For Sale | $525,000 | -- | $116 / Sq Ft |
Tax History Compared to Growth
Tax History
| Year | Tax Paid | Tax Assessment Tax Assessment Total Assessment is a certain percentage of the fair market value that is determined by local assessors to be the total taxable value of land and additions on the property. | Land | Improvement |
|---|---|---|---|---|
| 2024 | $7,570 | $761,200 | $186,100 | $575,100 |
| 2023 | $7,221 | $694,000 | $172,800 | $521,200 |
| 2022 | $7,352 | $653,500 | $167,600 | $485,900 |
| 2021 | $7,185 | $590,900 | $152,400 | $438,500 |
| 2020 | $8,413 | $542,800 | $152,400 | $390,400 |
| 2019 | $7,983 | $515,000 | $146,900 | $368,100 |
| 2018 | $6,146 | $509,000 | $146,900 | $362,100 |
| 2017 | $6,276 | $511,000 | $146,900 | $364,100 |
| 2016 | $6,389 | $525,500 | $146,900 | $378,600 |
| 2015 | $6,057 | $517,600 | $144,500 | $373,100 |
| 2014 | $6,057 | $487,100 | $139,800 | $347,300 |
Agents Affiliated with this Home
-

Seller's Agent in 2013
Bob Acker
Long & Foster
(703) 328-8568
-
Jason Smith

Buyer's Agent in 2013
Jason Smith
RE/MAX Gateway, LLC
(703) 624-2838
9 Total Sales
Map
Source: Bright MLS
MLS Number: 1003326752
APN: 7596-11-2487
- 12253 Tulane Falls Dr
- 9207 Cascade Falls Dr
- 12205 Desoto Falls Ct
- 8807 Grantham Ct
- 9016 Brewer Creek Place
- 9078 Brewer Creek Place
- 9146 Ribbon Falls Loop
- 9005 Brewer Creek Place
- 11917 Hayes Station Way
- 12649 Victory Lakes Loop
- 12013 Kemps Landing Cir
- 9338 Falling Water Dr
- 9204 Alvyn Lake Cir
- 12841 Victory Lakes Loop
- 8650 Trenton Chapel Way
- 7948 Sequoia Park Way
- 11972 Tygart Lake Dr
- 11870 Benton Lake Rd
- 11914 Rayborn Creek Dr
- 9315 Dawkins Crest Cir
- 12197 Triple Falls Ln
- 12193 Triple Falls Ln
- 12201 Triple Falls Ln
- 9239 Rainbow Falls Dr
- 12256 Tulane Falls Dr
- 12252 Tulane Falls Dr
- 12260 Tulane Falls Dr
- 12200 Triple Falls Ln
- 12198 Triple Falls Ln
- 12196 Triple Falls Ln
- 9241 Rainbow Falls Dr
- 12192 Triple Falls Ln
- 12188 Triple Falls Ln
- 12264 Tulane Falls Dr
- 9234 Rainbow Falls Dr
- 9225 Rainbow Falls Dr
- 9238 Rainbow Falls Dr
- 12184 Triple Falls Ln
- 9230 Rainbow Falls Dr
- 9245 Rainbow Falls Dr

