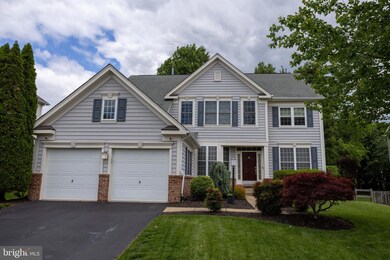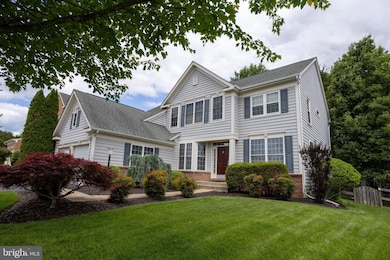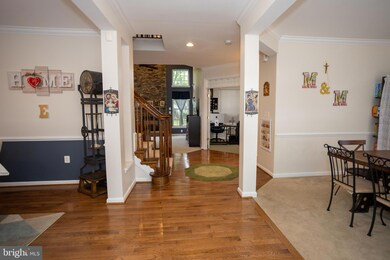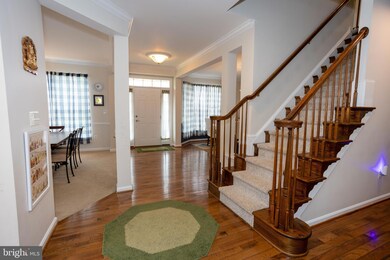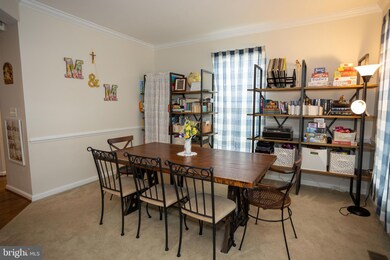12198 Triple Falls Ln Bristow, VA 20136
Linton Hall NeighborhoodHighlights
- Fitness Center
- Eat-In Gourmet Kitchen
- Community Lake
- Victory Elementary School Rated A-
- Colonial Architecture
- Clubhouse
About This Home
Coming Soon! Showings will begin around June 16th. Lovely single family home in highly sought after Victory Lakes/Pembrooke community. Well maintained 4 bedrooms and 4.5 baths with 2 car garage. This home features a welcoming large foyer, a home office or private study, a formal living room and formal dining room. The kitchen features a large island with built in wine storage, granite countertops, gas cooktop, double wall ovens and upgraded tall cabinets and a pantry. Open family room with ceiling fan, floor to ceiling stone gas fireplace and plenty of natural lighting. Main level laundry room with a large utility/laundry sink and lots of building in upper and lower cabinet space.This home has a two zone HVAC system, one zone controls the main level and the other covers bedroom level. Primary bedroom is very large, ceiling fan and two closets. Primary bath has two separate granite vanities, soaking tub, a large walk in shower. There are also three other large bedrooms. One bedroom with its own private bath and the other two bedrooms share a Jack and Jill bathroom.The basement has a large finished game/rec room with a walk up exit to the backyard. A bonus room for office/study or guest room and a full tub bath. Large unfinished storage room/mechanical room.The expansive rear yard features a stone patio, fire pit, water feature, shed, mature trees and, nice landscaping. Perfect for anytime of the day when you just want to relax.Large two car garage with two separate doors operated by a new Lift Master garage door opener that can also be operated by your smart phone.This home is located close to VRE and I-66 for an easy commuting and nearby shopping at Virginia Gateway.Tenant is responsible for all utilities, renter's insurance, minor interior and exterior maintenance of home. Pets accepted with a strong application, additional $25/month rent, one time fee of $250 and $500 extra deposit per pet. Minimum income qualifications $156k/year. Two adults' incomes max considered for qualification. Good Credit Required.Resident benefits include: HVAC air filter delivery (for applicable properties), credit building to help boost your credit score with timely rent payments, renter insurance, 1M Identity Protection, utility concierge service making utility connection a breeze during your move-in, our best-in-class resident rewards program, and much more! More details upon application. Apply online. Applications considered on a first-come/completed basis.
Listing Agent
Freedom Property Management and Sales. LLC License #0225131343 Listed on: 06/04/2025
Home Details
Home Type
- Single Family
Est. Annual Taxes
- $7,146
Year Built
- Built in 2005
Lot Details
- 0.35 Acre Lot
- Landscaped
- Partially Wooded Lot
- Back and Front Yard
- Property is in very good condition
- Property is zoned R4
Parking
- 2 Car Attached Garage
- 2 Driveway Spaces
- Front Facing Garage
- Off-Street Parking
Home Design
- Colonial Architecture
- Brick Exterior Construction
- Poured Concrete
- Vinyl Siding
- Concrete Perimeter Foundation
Interior Spaces
- Property has 3 Levels
- Built-In Features
- Chair Railings
- Crown Molding
- Ceiling Fan
- Recessed Lighting
- Gas Fireplace
- Window Treatments
- Entrance Foyer
- Great Room
- Family Room Off Kitchen
- Living Room
- Formal Dining Room
- Den
- Recreation Room
- Bonus Room
- Storage Room
- Fire and Smoke Detector
Kitchen
- Eat-In Gourmet Kitchen
- Breakfast Area or Nook
- Built-In Double Oven
- Gas Oven or Range
- Down Draft Cooktop
- Built-In Microwave
- Ice Maker
- Dishwasher
- Kitchen Island
- Disposal
Flooring
- Wood
- Carpet
- Tile or Brick
- Vinyl
Bedrooms and Bathrooms
- 4 Bedrooms
- En-Suite Primary Bedroom
- En-Suite Bathroom
- Walk-In Closet
- Soaking Tub
- Bathtub with Shower
- Walk-in Shower
Laundry
- Laundry Room
- Laundry on main level
- Dryer
- Washer
Partially Finished Basement
- Walk-Up Access
- Connecting Stairway
- Rear Basement Entry
Outdoor Features
- Pond
- Patio
Schools
- Victory Elementary School
- Marsteller Middle School
- Patriot High School
Utilities
- Forced Air Heating and Cooling System
- Vented Exhaust Fan
- Natural Gas Water Heater
- Public Septic
Listing and Financial Details
- Residential Lease
- Security Deposit $3,900
- Tenant pays for insurance, frozen waterpipe damage, minor interior maintenance, pest control, snow removal, all utilities
- The owner pays for association fees
- Rent includes hoa/condo fee
- No Smoking Allowed
- 12-Month Min and 24-Month Max Lease Term
- Available 7/1/25
- $60 Application Fee
- Assessor Parcel Number 7596-12-1908
Community Details
Overview
- Property has a Home Owners Association
- Association fees include common area maintenance, reserve funds
- $42 Other Monthly Fees
- Victory Lakes Community Association
- Pembrooke/Victory Lakes Subdivision
- Community Lake
Amenities
- Picnic Area
- Clubhouse
- Community Center
Recreation
- Tennis Courts
- Community Basketball Court
- Volleyball Courts
- Community Playground
- Fitness Center
- Community Pool
- Jogging Path
Pet Policy
- Pets allowed on a case-by-case basis
- Pet Deposit $500
- $25 Monthly Pet Rent
Map
Source: Bright MLS
MLS Number: VAPW2095460
APN: 7596-12-1908
- 12253 Tulane Falls Dr
- 8807 Grantham Ct
- 9207 Cascade Falls Dr
- 12205 Desoto Falls Ct
- 8754 Grantham Ct
- 9078 Brewer Creek Place
- 9016 Brewer Creek Place
- 12012 Sorrel River Way
- 9005 Brewer Creek Place
- 9146 Ribbon Falls Loop
- 12649 Victory Lakes Loop
- 11917 Hayes Station Way
- 12013 Kemps Landing Cir
- 9338 Falling Water Dr
- 12841 Victory Lakes Loop
- 9204 Alvyn Lake Cir
- 7948 Sequoia Park Way
- 8623 Airwick Ln
- 11897 Benton Lake Rd
- 11914 Rayborn Creek Dr

