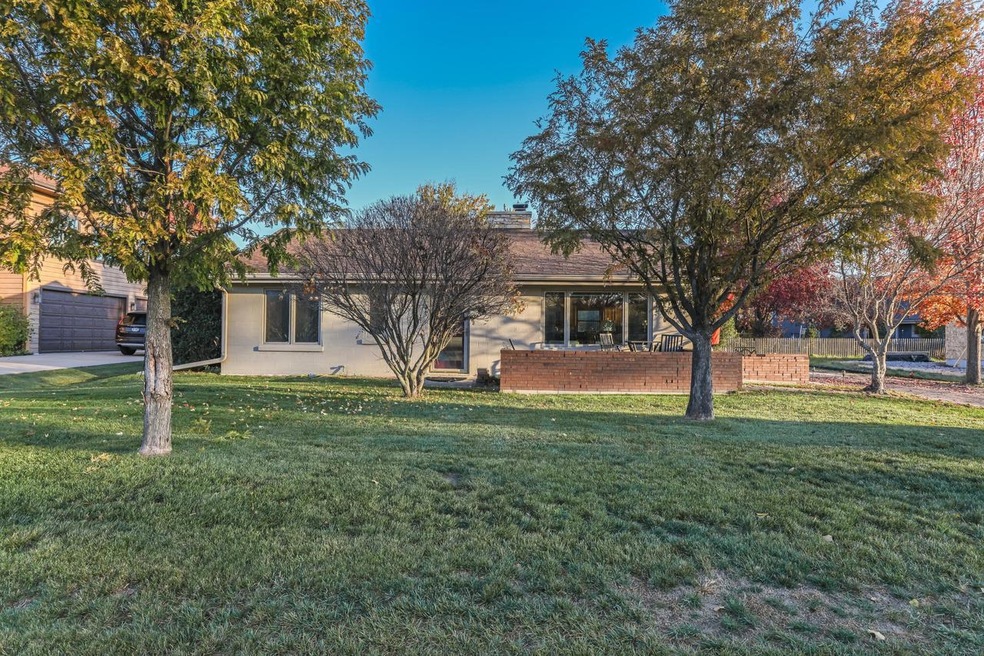
122 108th St Unit 3 Pleasant Prairie, WI 53158
Carol Beach Estates NeighborhoodEstimated Value: $243,000 - $303,000
Highlights
- Water Views
- 1-Story Property
- Forced Air Heating and Cooling System
- 2 Car Detached Garage
About This Home
As of December 2022A little slice of heaven awaits in this quaint ranch lining the shorelines of Lake Michigan. A fantastic location to hear the waves at night, watch the sunrise in the morning or take a stroll on the beach. Professionally landscaped yard with 2.5 garages, a newer roof, windows and AC. Additionally, a brick patio with southern exposure to soak up the sun. The interior offers an open concept with hardwood floors, a fireplace and ample-sized bedrooms. Possibilities are endless, so bring your ideas for this lakeshore cottage!
Last Agent to Sell the Property
Berkshire Hathaway Home Services Epic Real Estate License #65979-94 Listed on: 10/29/2022

Last Buyer's Agent
Michelle Frederick
EXP Realty,LLC Kenosha License #56959-90
Home Details
Home Type
- Single Family
Est. Annual Taxes
- $2,618
Year Built
- Built in 1950
Lot Details
- 0.25 Acre Lot
HOA Fees
- $3 Monthly HOA Fees
Parking
- 2 Car Detached Garage
- Garage Door Opener
Home Design
- Vinyl Siding
Interior Spaces
- 1,120 Sq Ft Home
- 1-Story Property
- Water Views
Kitchen
- Oven
- Range
Bedrooms and Bathrooms
- 2 Bedrooms
- 1 Full Bathroom
Schools
- Southport Elementary School
- Lincoln Middle School
- Tremper High School
Utilities
- Forced Air Heating and Cooling System
- Heating System Uses Natural Gas
- Well Required
- Septic System
Community Details
- Carol Beach Estates Subdivision
Listing and Financial Details
- Exclusions: Washer and Dryer. Sellers Personal Property
Ownership History
Purchase Details
Home Financials for this Owner
Home Financials are based on the most recent Mortgage that was taken out on this home.Purchase Details
Home Financials for this Owner
Home Financials are based on the most recent Mortgage that was taken out on this home.Purchase Details
Similar Homes in the area
Home Values in the Area
Average Home Value in this Area
Purchase History
| Date | Buyer | Sale Price | Title Company |
|---|---|---|---|
| Moser Thomas C | $245,000 | Southshore Title , Llc | |
| Parker Sean C | $200,000 | None Available | |
| Robinson William J | $199,500 | None Available |
Mortgage History
| Date | Status | Borrower | Loan Amount |
|---|---|---|---|
| Previous Owner | Parker Sean C | $199,500 |
Property History
| Date | Event | Price | Change | Sq Ft Price |
|---|---|---|---|---|
| 03/05/2023 03/05/23 | Off Market | $239,900 | -- | -- |
| 12/15/2022 12/15/22 | Sold | $245,000 | +2.1% | $219 / Sq Ft |
| 12/05/2022 12/05/22 | Pending | -- | -- | -- |
| 10/29/2022 10/29/22 | For Sale | $239,900 | -- | $214 / Sq Ft |
Tax History Compared to Growth
Tax History
| Year | Tax Paid | Tax Assessment Tax Assessment Total Assessment is a certain percentage of the fair market value that is determined by local assessors to be the total taxable value of land and additions on the property. | Land | Improvement |
|---|---|---|---|---|
| 2024 | $2,449 | $223,400 | $64,700 | $158,700 |
| 2023 | $2,475 | $198,600 | $59,300 | $139,300 |
| 2022 | $2,528 | $198,600 | $59,300 | $139,300 |
| 2021 | $2,619 | $150,300 | $49,400 | $100,900 |
| 2020 | $2,699 | $150,300 | $49,400 | $100,900 |
| 2019 | $2,460 | $150,300 | $49,400 | $100,900 |
| 2018 | $2,516 | $150,300 | $49,400 | $100,900 |
| 2017 | $2,911 | $134,900 | $45,000 | $89,900 |
| 2016 | $2,874 | $134,900 | $45,000 | $89,900 |
| 2015 | $2,424 | $125,500 | $40,900 | $84,600 |
| 2014 | -- | $125,500 | $40,900 | $84,600 |
Agents Affiliated with this Home
-
Fernando Conforti

Seller's Agent in 2022
Fernando Conforti
Berkshire Hathaway Home Services Epic Real Estate
2 in this area
28 Total Sales
-
M
Buyer's Agent in 2022
Michelle Frederick
EXP Realty,LLC Kenosha
Map
Source: Metro MLS
MLS Number: 1816550
APN: 93-4-123-292-0540
- 11373 1st Ct
- 819 114th St
- 11432 8th Ave
- 1008 115th St Unit A
- 9989 11th Ave
- 2830 104th St
- 10035 29th Ave
- 2921 116th St
- 1909 91st St
- 9988 32nd Ave
- 8833 5th Ave Unit 5A
- 1416 3rd St
- 3401 100th St
- 1835 89th Place
- 1404 87th Place
- 511 Deerpath Dr
- 0 Garnett Ave
- 442 Russell Ave
- 1610 87th Place
- 210 Chesapeake Bay
- 122 108th St Unit 3
- 156 108th St Unit 3
- 10708 Lakeshore Dr
- 10798 Lakeshore Dr
- 123 108th St
- 10704 Lakeshore Dr
- 10800 Lakeshore Dr
- 10624 Lakeshore Dr
- 10624 Lakeshore Dr Unit 3
- 10616 Lakeshore Dr
- 322 108th St
- Lt16 110th St St
- 10604 Lakeshore Dr
- 318 110th St
- 340 108th St Unit 3
- 324 110th St Unit 2
- 11002 Lakeshore Dr
- 301 110th St
- 333 108th St
- 315 110th St
