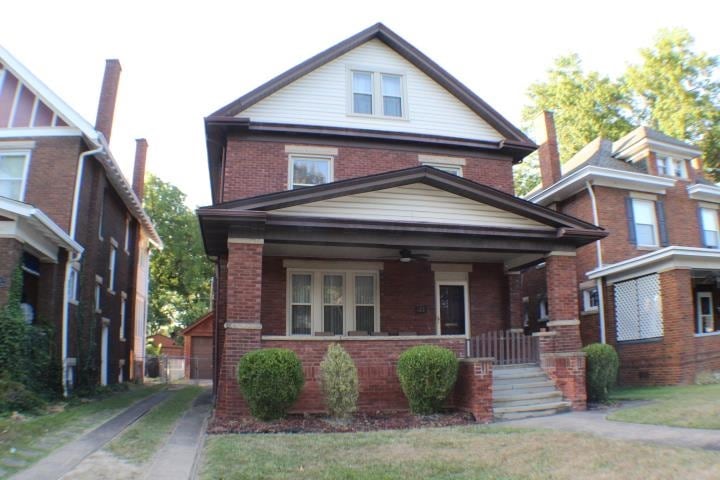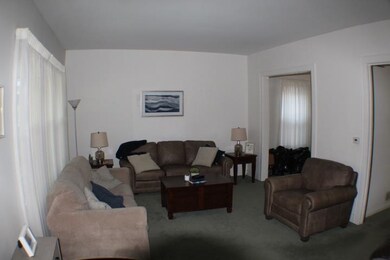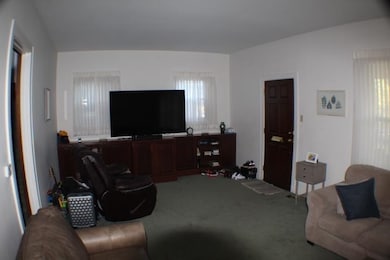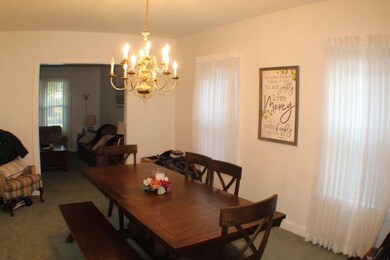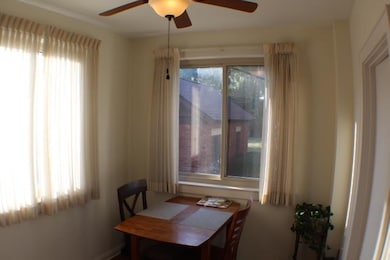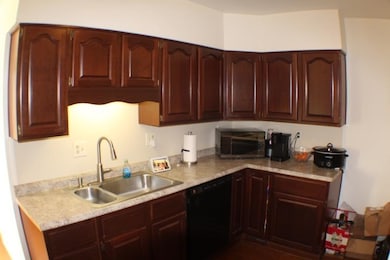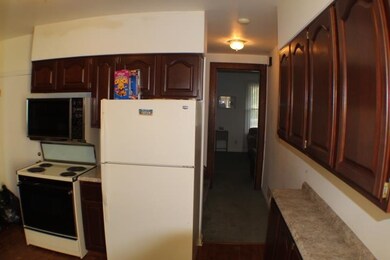
122 10th Ave W Huntington, WV 25701
Southside NeighborhoodEstimated Value: $200,000 - $234,398
Highlights
- Wood Flooring
- 1 Car Detached Garage
- Storm Windows
- Private Yard
- Porch
- Brick or Stone Mason
About This Home
As of November 2024RITTER PARK Close to the Park and School, Marshall and Downtown. Great Brick home offering spaciuos rooms, lots of bedrooms, walk up 3 rd floor 42.5x16.7 Would be great for owners suite or game room or extra bedrooms. 3rd Floor is plumbed for commode. Wood floors. Built in cabinets in living room. Big laundry room off kitchen with lots of cabinets, Big basement area with side door entrance with shower, craft room in basement. Wow level deep back yard with patio. Country front porch with tile floors. This South Side home has meticulously cared for over the years and it shows. Newer roof, Lots of off street parking with detached garage. square footage counts 3rd floor.
Home Details
Home Type
- Single Family
Est. Annual Taxes
- $1,842
Year Built
- Built in 1926
Lot Details
- 8,276 Sq Ft Lot
- Lot Dimensions are 40x202
- Chain Link Fence
- Level Lot
- Private Yard
- Property is zoned R2
Home Design
- Brick or Stone Mason
- Shingle Roof
- Vinyl Construction Material
Interior Spaces
- 2,735 Sq Ft Home
- 2.5-Story Property
- Insulated Windows
- Window Treatments
- Walkup Attic
- Storm Windows
- Washer and Dryer Hookup
Kitchen
- Oven or Range
- Dishwasher
Flooring
- Wood
- Wall to Wall Carpet
- Concrete
Bedrooms and Bathrooms
- 4 Bedrooms
Unfinished Basement
- Partial Basement
- Interior Basement Entry
Parking
- 1 Car Detached Garage
- Off-Street Parking
Outdoor Features
- Patio
- Exterior Lighting
- Porch
Utilities
- Central Heating and Cooling System
- Gas Water Heater
- Cable TV Available
Listing and Financial Details
- Assessor Parcel Number 442
Ownership History
Purchase Details
Home Financials for this Owner
Home Financials are based on the most recent Mortgage that was taken out on this home.Similar Homes in Huntington, WV
Home Values in the Area
Average Home Value in this Area
Purchase History
| Date | Buyer | Sale Price | Title Company |
|---|---|---|---|
| Robinette Jennifer | $215,000 | None Listed On Document |
Property History
| Date | Event | Price | Change | Sq Ft Price |
|---|---|---|---|---|
| 11/26/2024 11/26/24 | Sold | $215,000 | -6.5% | $79 / Sq Ft |
| 11/06/2024 11/06/24 | Pending | -- | -- | -- |
| 09/24/2024 09/24/24 | Price Changed | $229,900 | -2.2% | $84 / Sq Ft |
| 08/11/2024 08/11/24 | For Sale | $235,000 | +18.7% | $86 / Sq Ft |
| 09/28/2020 09/28/20 | Sold | $197,900 | -1.0% | $89 / Sq Ft |
| 08/28/2020 08/28/20 | Pending | -- | -- | -- |
| 07/17/2020 07/17/20 | For Sale | $199,900 | -- | $90 / Sq Ft |
Tax History Compared to Growth
Tax History
| Year | Tax Paid | Tax Assessment Tax Assessment Total Assessment is a certain percentage of the fair market value that is determined by local assessors to be the total taxable value of land and additions on the property. | Land | Improvement |
|---|---|---|---|---|
| 2024 | $1,841 | $108,960 | $14,400 | $94,560 |
| 2023 | $1,845 | $108,960 | $14,400 | $94,560 |
| 2022 | $1,755 | $103,080 | $14,400 | $88,680 |
| 2021 | $882 | $71,520 | $13,560 | $57,960 |
| 2020 | $851 | $71,520 | $13,560 | $57,960 |
| 2019 | $871 | $71,520 | $13,560 | $57,960 |
| 2018 | $873 | $71,520 | $13,560 | $57,960 |
| 2017 | $873 | $71,520 | $13,560 | $57,960 |
| 2016 | $873 | $71,520 | $13,560 | $57,960 |
| 2015 | $871 | $71,520 | $13,560 | $57,960 |
| 2014 | $851 | $70,260 | $13,560 | $56,700 |
Agents Affiliated with this Home
-
Preston Cole

Seller's Agent in 2024
Preston Cole
PROPERTY PROFESSIONALS
(304) 638-2976
6 in this area
189 Total Sales
-
Karen Tillis

Buyer's Agent in 2024
Karen Tillis
BUNCH REAL ESTATE ASSOCIATES
(304) 416-4438
5 in this area
102 Total Sales
-
Jill Nelson

Seller's Agent in 2020
Jill Nelson
RE/MAX
(304) 633-2873
14 in this area
108 Total Sales
Map
Source: Huntington Board of REALTORS®
MLS Number: 179450
APN: 07-43-04420000
