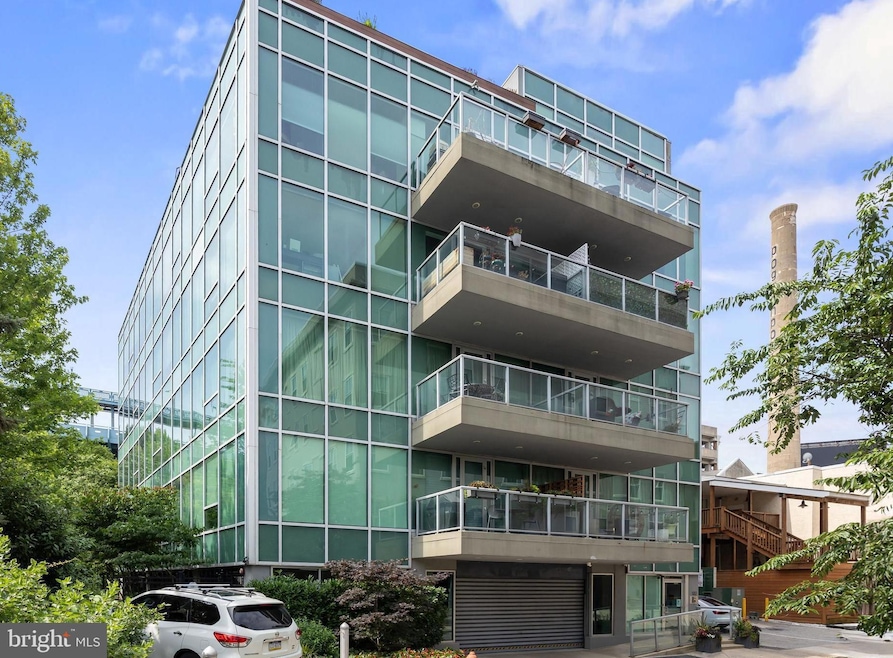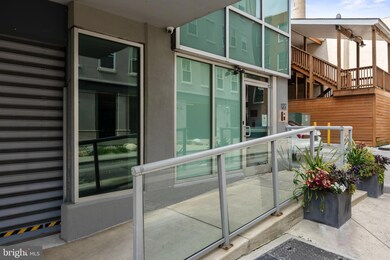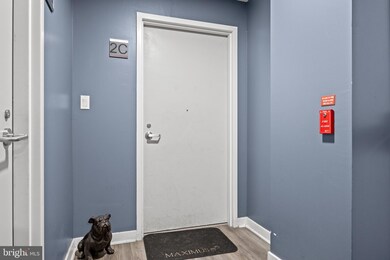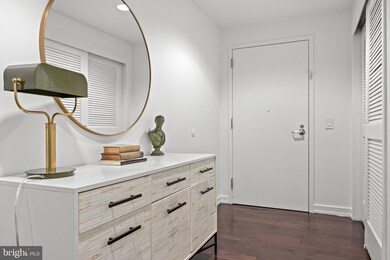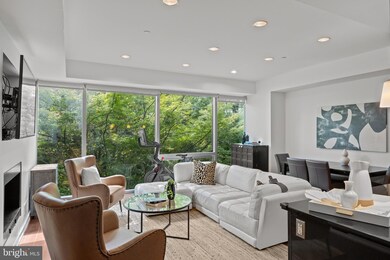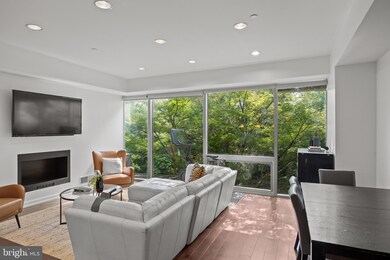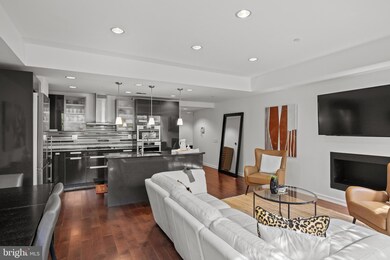122 30 New St Unit 2C Philadelphia, PA 19106
Old City NeighborhoodEstimated payment $4,392/month
Highlights
- Contemporary Architecture
- 1 Elevator
- Soaking Tub
- 1 Fireplace
- 1 Car Direct Access Garage
- 1-minute walk to Welcome Park
About This Home
Nestled in a serene Old City enclave, this two-bedroom, two-bathroom unit with 1-car deeded parking in the 16-unit NOUVEAU Condominium marries the historic charm of Old City with the ultimate in modern luxury. Floor-to-ceiling, Solutia soundproof windows with tree top views and custom solar shades flood the open living and dining area—anchored by a sleek gas fireplace. Ten-foot ceilings soar above wide-plank hardwood floors throughout, while a chef’s kitchen featuring Poggenpohl cabinets, black granite countertops, stainless-steel Miele double ovens, gas cooktop, dishwasher, and Liebherr/Sub-Zero refrigeration. Retreat to your oversized primary suite, complete with a spa-inspired en-suite featuring Dornbracht and Duravit fixtures, 24′′ porcelain tile, a deep soaking tub and frameless-glass shower. Both bedrooms offer custom closet organizers, and an in-unit utility room—with tankless hot-water heater, front-loading washer/dryer and abundant storage—ensures everyday convenience. The listing price is inclusive of self-park, deeded garage parking, secure video-monitored intercom access, elevator service, and professionally maintained common areas including a zen-like interior courtyard. Unit 2C delivers the premier value in Old City living- steps from local favorites: Riverwards Produce, Cafe Zeit, Cafe Ole, Tuna Bar, Almost Home General, all of the sought after boutiques on 3rd street...and don't forget the amazing history of Old City hidden around every corner (like Elfreth's Alley!). Easy access to both 95, 676 as well as public transportation make The Nouveau a commuter's dream.
Property Details
Home Type
- Condominium
Est. Annual Taxes
- $6,468
Year Built
- Built in 2006
HOA Fees
- $615 Monthly HOA Fees
Parking
- 1 Assigned Parking Garage Space
- Lighted Parking
- Front Facing Garage
- Garage Door Opener
- Secure Parking
Home Design
- Contemporary Architecture
- Entry on the 2nd floor
- Masonry
Interior Spaces
- 1,207 Sq Ft Home
- Property has 1 Level
- Ceiling height of 9 feet or more
- 1 Fireplace
- Living Room
- Intercom
Bedrooms and Bathrooms
- 2 Main Level Bedrooms
- 2 Full Bathrooms
- Soaking Tub
Laundry
- Laundry on main level
- Washer and Dryer Hookup
Utilities
- Forced Air Heating and Cooling System
- Electric Water Heater
Listing and Financial Details
- Tax Lot 555
- Assessor Parcel Number 888038674
Community Details
Overview
- $1,230 Capital Contribution Fee
- Association fees include all ground fee, common area maintenance, exterior building maintenance, lawn maintenance, reserve funds, security gate, sewer, snow removal, trash, water
- Mid-Rise Condominium
- Nouveau Condos
- Old City Subdivision
- Property Manager
Amenities
- Common Area
- 1 Elevator
Pet Policy
- Pets Allowed
- Pet Size Limit
Map
Home Values in the Area
Average Home Value in this Area
Property History
| Date | Event | Price | List to Sale | Price per Sq Ft |
|---|---|---|---|---|
| 07/11/2025 07/11/25 | For Sale | $615,000 | -- | $510 / Sq Ft |
Source: Bright MLS
MLS Number: PAPH2515548
- 231 N 2nd St Unit 117
- 250 N 2nd St
- 254 N 2nd St
- 237 41 N Bread St Unit 2
- 252 N 2nd St
- 200 Vine St
- 160 64 N 2nd St Unit 302
- 160 64 N 2nd St Unit 501
- 225 Race St Unit 400
- 117 Quarry St Unit 9
- 152 N Front St
- 116 Quarry St
- 141 45 N 2nd St Unit 3C
- 225 Quarry St Unit 2N
- 225 Quarry St Unit PENTHOUSE S
- 246 N 3rd St Unit 4CD
- 130 N Bread St Unit 310
- 151 N 3rd St Unit 2ND FLOOR
- 151 N 3rd St Unit PH
- 311 13 N Front St
- 253-255B N 2nd St
- 240 N 2nd St Unit 3W
- 240 N 2nd St Unit 6W
- 214 Vine St Unit 202
- 214 Vine St Unit 602
- 214 Vine St
- 205 Race St
- 205 Race St Unit 2B-16F
- 205 Race St Unit B-08A
- 205 Race St Unit 2B-02L
- 205 Race St Unit B-13E
- 205 Race St Unit 2B-08F
- 205 Race St Unit 1B-04F
- 205 Race St Unit 1B-03B
- 205 Race St Unit 1B-12G
- 205 Race St Unit B-15A
- 205 Race St Unit B-14I
- 205 Race St Unit 1B-03K
- 205 Race St Unit 1B-04E
- 205 Race St Unit 2B-11H
