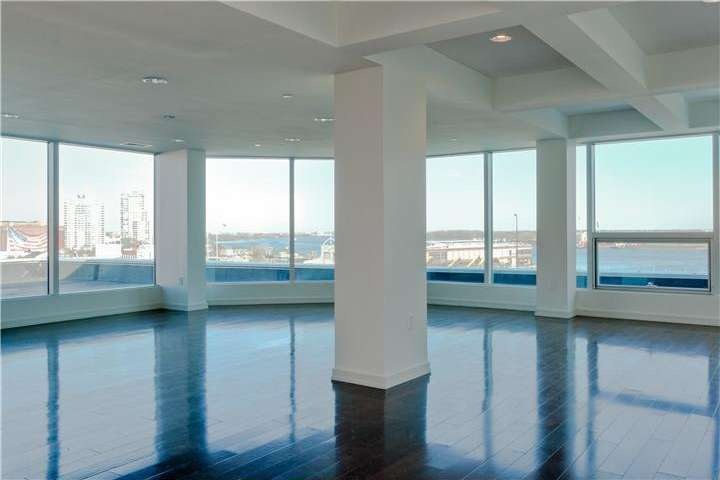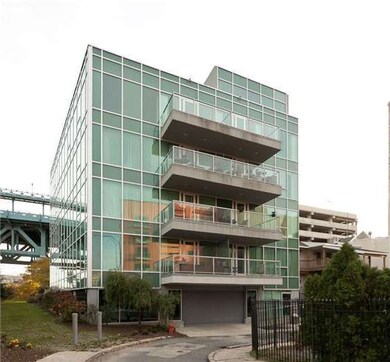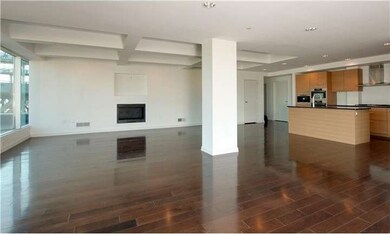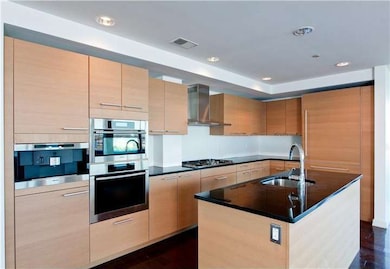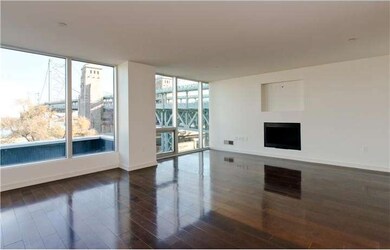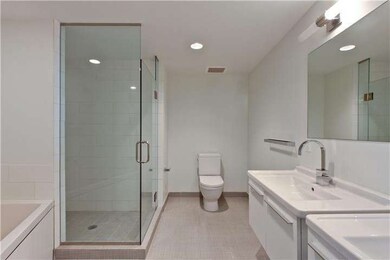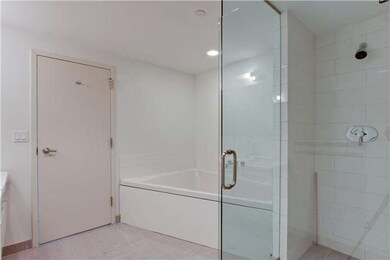
122-30 New St Unit 6H Philadelphia, PA 19106
Old City NeighborhoodHighlights
- Deck
- Built-In Double Oven
- 1 Car Attached Garage
- Wood Flooring
- Butlers Pantry
- 1-minute walk to Welcome Park
About This Home
As of April 2024Pull your car right into your PRIVATE PARKING space. Take a nice elevator ride up to your very own 2,500sqft 3 bedroom 2.5 bath PENTHOUSE condominium located at 122 New Street. In THE HEART OF OLD CITY...Only minutes away from the some of the best RESTAURANTS AND CAFES the city has to offer! Expansive living & dining area with enormous deck and magnificent view of the Waterfront & Ben Franklin Bridge. Cooks kitchen features Poggenpohl cabinetry, Subzero refrigerator, Miele oven and cooktop; large breakfast bar counter. Open floor plan leads to living room with fireplace. Each bedroom is spacious and graciously designed with closet space galore. AMAZING value, low monthly condo fees, plus a Real Estate tax abatement.
Property Details
Home Type
- Condominium
Est. Annual Taxes
- $2,895
Year Built
- Built in 2008
HOA Fees
- $980 Monthly HOA Fees
Parking
- 1 Car Attached Garage
- 1 Open Parking Space
Home Design
- Flat Roof Shape
Interior Spaces
- 2,512 Sq Ft Home
- Ceiling height of 9 feet or more
- Stone Fireplace
- Gas Fireplace
- Living Room
- Dining Room
- Wood Flooring
- Home Security System
- Laundry on main level
Kitchen
- Eat-In Kitchen
- Butlers Pantry
- Built-In Double Oven
- Cooktop
- Dishwasher
- Kitchen Island
- Disposal
Bedrooms and Bathrooms
- 3 Bedrooms
- En-Suite Primary Bedroom
- En-Suite Bathroom
Eco-Friendly Details
- Energy-Efficient Appliances
- ENERGY STAR Qualified Equipment
Utilities
- Forced Air Heating and Cooling System
- Heating System Uses Gas
- Natural Gas Water Heater
- Cable TV Available
Additional Features
- Deck
- Property is in good condition
Listing and Financial Details
- Tax Lot 568
- Assessor Parcel Number 888038700
Community Details
Overview
- Association fees include common area maintenance, exterior building maintenance, trash, water, sewer, insurance
- $1,959 Other One-Time Fees
- Old City Subdivision
Pet Policy
- Pets allowed on a case-by-case basis
Ownership History
Purchase Details
Home Financials for this Owner
Home Financials are based on the most recent Mortgage that was taken out on this home.Purchase Details
Similar Homes in Philadelphia, PA
Home Values in the Area
Average Home Value in this Area
Purchase History
| Date | Type | Sale Price | Title Company |
|---|---|---|---|
| Deed | $665,000 | None Available | |
| Sheriffs Deed | $62,100 | None Available |
Mortgage History
| Date | Status | Loan Amount | Loan Type |
|---|---|---|---|
| Open | $649,000 | New Conventional |
Property History
| Date | Event | Price | Change | Sq Ft Price |
|---|---|---|---|---|
| 04/16/2024 04/16/24 | Sold | $899,000 | 0.0% | $358 / Sq Ft |
| 02/21/2024 02/21/24 | Pending | -- | -- | -- |
| 01/26/2024 01/26/24 | For Sale | $899,000 | +35.2% | $358 / Sq Ft |
| 09/28/2012 09/28/12 | Sold | $665,000 | -5.0% | $265 / Sq Ft |
| 07/26/2012 07/26/12 | Pending | -- | -- | -- |
| 06/21/2012 06/21/12 | Price Changed | $699,900 | -2.8% | $279 / Sq Ft |
| 01/25/2012 01/25/12 | Price Changed | $719,900 | 0.0% | $287 / Sq Ft |
| 01/25/2012 01/25/12 | For Sale | $719,900 | +2.9% | $287 / Sq Ft |
| 01/21/2012 01/21/12 | Pending | -- | -- | -- |
| 11/21/2011 11/21/11 | For Sale | $699,900 | -- | $279 / Sq Ft |
Tax History Compared to Growth
Tax History
| Year | Tax Paid | Tax Assessment Tax Assessment Total Assessment is a certain percentage of the fair market value that is determined by local assessors to be the total taxable value of land and additions on the property. | Land | Improvement |
|---|---|---|---|---|
| 2025 | $9,967 | $761,800 | $76,100 | $685,700 |
| 2024 | $9,967 | $761,800 | $76,100 | $685,700 |
| 2023 | $9,967 | $712,000 | $71,200 | $640,800 |
| 2022 | $8,904 | $667,000 | $71,200 | $595,800 |
| 2021 | $9,534 | $0 | $0 | $0 |
| 2020 | $9,534 | $0 | $0 | $0 |
| 2019 | $9,081 | $0 | $0 | $0 |
| 2018 | $1,125 | $0 | $0 | $0 |
| 2017 | $1,125 | $0 | $0 | $0 |
| 2016 | $731 | $0 | $0 | $0 |
| 2015 | $700 | $0 | $0 | $0 |
| 2014 | -- | $522,300 | $52,230 | $470,070 |
| 2012 | -- | $217,024 | $31,872 | $185,152 |
Agents Affiliated with this Home
-
Allan Domb

Seller's Agent in 2024
Allan Domb
Allan Domb Real Estate
(215) 545-1500
12 in this area
390 Total Sales
-
Matthew Ochs

Buyer's Agent in 2024
Matthew Ochs
Space & Company
(267) 446-6565
2 in this area
47 Total Sales
-
Nancy Alperin

Seller's Agent in 2012
Nancy Alperin
MAXWELL REALTY COMPANY
(215) 620-0099
13 in this area
160 Total Sales
-
Teresa Pointer
T
Buyer's Agent in 2012
Teresa Pointer
Long & Foster
(610) 550-9473
3 Total Sales
Map
Source: Bright MLS
MLS Number: 1004579290
APN: 888038700
- 122 30 New St Unit 2C
- 122 30 New St Unit 3C
- 231 235 N 2nd St Unit 229
- 231 235 N 2nd St Unit 309
- 250 N 2nd St
- 148 Vine St
- 152 Vine St
- 246 N 2nd St
- 244 N 2nd St
- 237 41 N Bread St Unit 2
- 237 41 N Bread St Unit 4
- 214 18 New St Unit B
- 160 64 N 2nd St Unit 601
- 160 64 N 2nd St Unit 302
- 160 64 N 2nd St Unit 501
- 117-31 Quarry St Unit 9
- 311 13 N Front St
- 148 N Front St
- 239 Race St
- 234 38 N 3rd St Unit 302
