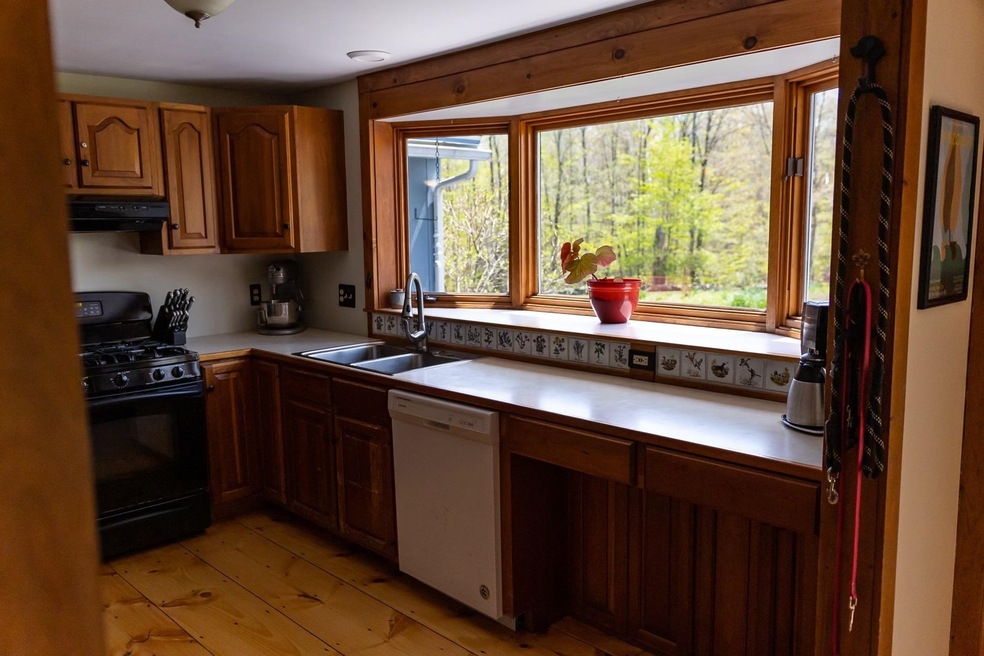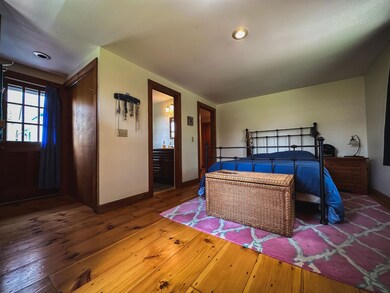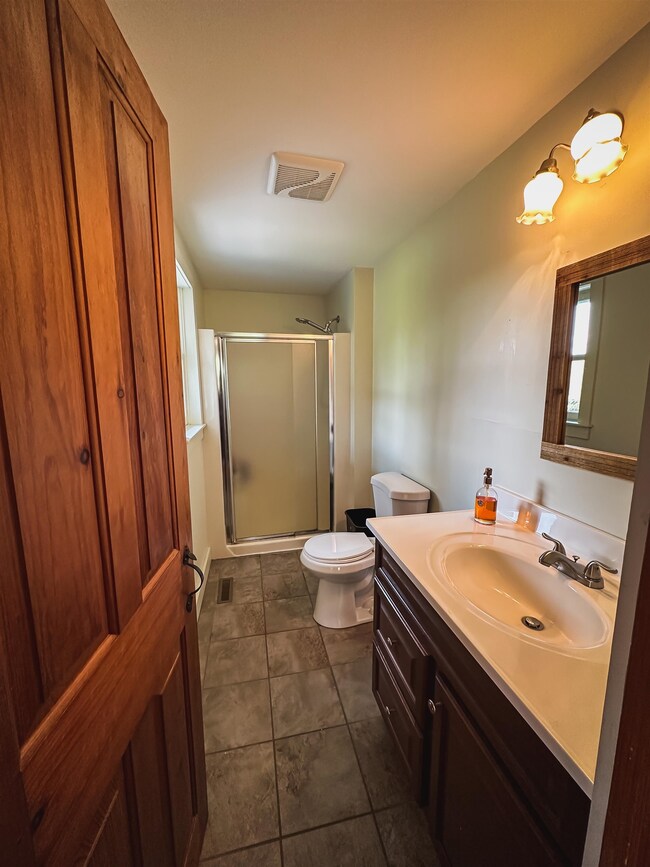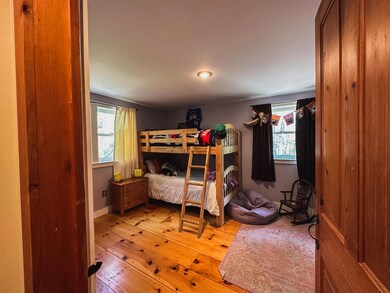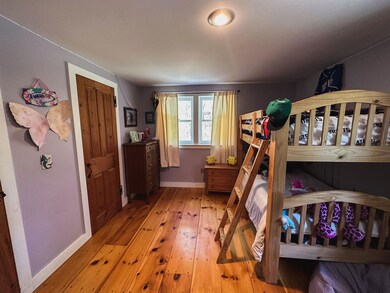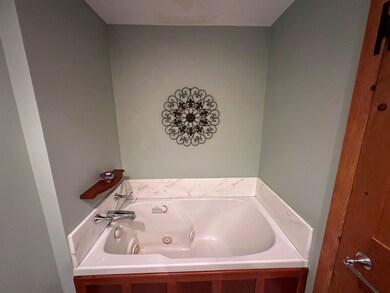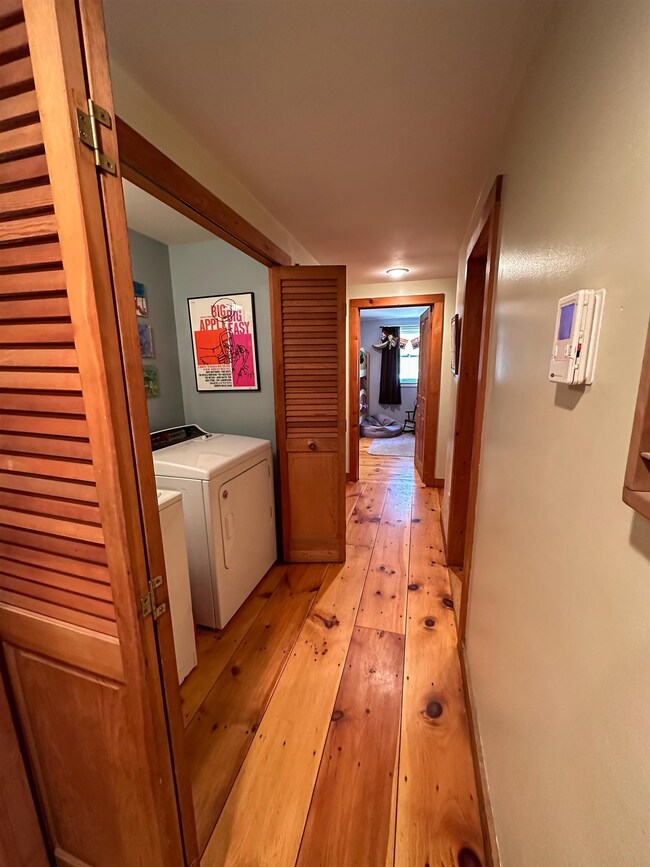
122 4 Winds Farm Rd Peterborough, NH 03458
Highlights
- 4.33 Acre Lot
- Countryside Views
- Wooded Lot
- Cape Cod Architecture
- Wood Burning Stove
- Softwood Flooring
About This Home
As of July 2023Close to town with a country feel- this lovely Cape style home with mature perennial gardens and access to abutting conservation land will delight all. The home features two bedrooms and the laundry on the first floor. Beautiful wide pine flooring (some of it recently re-finished) a TV room or den, and an office nook complete the first floor living space. A third bedroom is on the second floor with an office sized room and a bonus room with built in storage. The basement provides more storage with built in shelves. Outside is a 16 x 24 shed. Many recent upgrades, automatic generator, and whole house air conditioning. A trail from the woods edge leads down to the Fremont Conservation land with access to their trail system. Please watch the video tour!
Last Agent to Sell the Property
Four Seasons Sotheby's International Realty Brokerage Phone: 800-450-7784 License #075728 Listed on: 05/10/2023

Last Buyer's Agent
Stephen Russo
BHHS Verani Nashua License #066887

Home Details
Home Type
- Single Family
Est. Annual Taxes
- $10,135
Year Built
- Built in 1987
Lot Details
- 4.33 Acre Lot
- Property has an invisible fence for dogs
- Lot Sloped Up
- Wooded Lot
- Garden
Parking
- 2 Car Garage
- Dirt Driveway
Home Design
- Cape Cod Architecture
- Concrete Foundation
- Wood Frame Construction
- Shingle Roof
- Wood Siding
Interior Spaces
- 1.5-Story Property
- Fireplace
- Wood Burning Stove
- Countryside Views
Kitchen
- Gas Range
- Dishwasher
Flooring
- Softwood
- Tile
Bedrooms and Bathrooms
- 3 Bedrooms
- Main Floor Bedroom
- En-Suite Primary Bedroom
- Bathroom on Main Level
- 3 Bathrooms
Laundry
- Laundry on main level
- Dryer
- Washer
Unfinished Basement
- Walk-Up Access
- Connecting Stairway
- Basement Storage
Schools
- Peterborough Elementary School
- South Meadow Middle School
- Contoocook Valley Regional Hig High School
Utilities
- Air Conditioning
- Forced Air Heating System
- Heating System Uses Gas
- Underground Utilities
- 200+ Amp Service
- Private Water Source
- Drilled Well
- Liquid Propane Gas Water Heater
- Septic Tank
- Private Sewer
- Leach Field
- High Speed Internet
Additional Features
- Standby Generator
- Outbuilding
Listing and Financial Details
- Exclusions: microwave and chest freezer
- Legal Lot and Block 11 / 10
Ownership History
Purchase Details
Home Financials for this Owner
Home Financials are based on the most recent Mortgage that was taken out on this home.Purchase Details
Home Financials for this Owner
Home Financials are based on the most recent Mortgage that was taken out on this home.Purchase Details
Similar Homes in Peterborough, NH
Home Values in the Area
Average Home Value in this Area
Purchase History
| Date | Type | Sale Price | Title Company |
|---|---|---|---|
| Warranty Deed | $565,000 | None Available | |
| Warranty Deed | $339,000 | -- | |
| Deed | $325,000 | -- |
Mortgage History
| Date | Status | Loan Amount | Loan Type |
|---|---|---|---|
| Open | $300,000 | Purchase Money Mortgage | |
| Previous Owner | $140,000 | New Conventional | |
| Previous Owner | $20,000 | Unknown |
Property History
| Date | Event | Price | Change | Sq Ft Price |
|---|---|---|---|---|
| 07/13/2023 07/13/23 | Sold | $565,000 | +8.7% | $262 / Sq Ft |
| 05/27/2023 05/27/23 | Pending | -- | -- | -- |
| 05/24/2023 05/24/23 | For Sale | $520,000 | 0.0% | $241 / Sq Ft |
| 05/15/2023 05/15/23 | Pending | -- | -- | -- |
| 05/10/2023 05/10/23 | For Sale | $520,000 | +53.4% | $241 / Sq Ft |
| 06/10/2016 06/10/16 | Sold | $339,000 | -2.9% | $153 / Sq Ft |
| 05/03/2016 05/03/16 | Pending | -- | -- | -- |
| 01/06/2016 01/06/16 | For Sale | $349,000 | -- | $158 / Sq Ft |
Tax History Compared to Growth
Tax History
| Year | Tax Paid | Tax Assessment Tax Assessment Total Assessment is a certain percentage of the fair market value that is determined by local assessors to be the total taxable value of land and additions on the property. | Land | Improvement |
|---|---|---|---|---|
| 2024 | $12,737 | $391,900 | $72,000 | $319,900 |
| 2023 | $11,048 | $391,900 | $72,000 | $319,900 |
| 2022 | $10,135 | $391,900 | $72,000 | $319,900 |
| 2021 | $10,095 | $391,900 | $72,000 | $319,900 |
| 2020 | $9,773 | $316,900 | $60,400 | $256,500 |
| 2019 | $9,428 | $316,900 | $60,400 | $256,500 |
| 2018 | $9,536 | $316,900 | $60,400 | $256,500 |
| 2017 | $8,954 | $284,600 | $57,700 | $226,900 |
| 2016 | $8,755 | $283,900 | $57,700 | $226,200 |
| 2015 | $8,435 | $283,900 | $57,700 | $226,200 |
| 2014 | $8,205 | $268,500 | $60,400 | $208,100 |
Agents Affiliated with this Home
-

Seller's Agent in 2023
Karen Niemela
Four Seasons Sotheby's International Realty
(603) 860-9011
9 in this area
49 Total Sales
-
S
Buyer's Agent in 2023
Stephen Russo
BHHS Verani Nashua
-
K
Seller's Agent in 2016
Kathy McLaughlin
Four Seasons Sotheby's International Realty
(603) 345-7849
9 in this area
12 Total Sales
-
C
Buyer's Agent in 2016
Connie Lester
Broadvest Real Estate Group
(603) 562-8444
20 Total Sales
Map
Source: PrimeMLS
MLS Number: 4952108
APN: PTBR-000004R-000010-000011
- 32 Robbe Farm Rd
- 24 Laurel St
- 374 Union St Unit 102
- 50 Jaffrey Rd Unit F
- 4 Morris St
- 1 Prospect Heights Rd
- 33 Sharon Rd
- 76 Main St
- 3 Vine St
- 20 Macdowell Rd
- 36 Grove St Unit 3A
- 27 Granite St
- 7 Granite St
- 259 Macdowell Rd
- 49 Pine St
- 23 Concord St
- 46 Cheney Ave
- 0 High St
- 139 Wilton Rd
- 21 Woodmans Ln Unit 1
