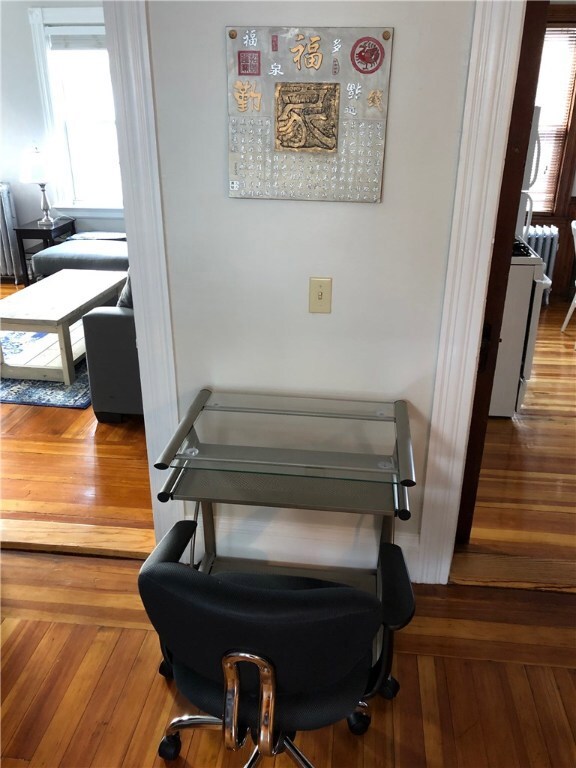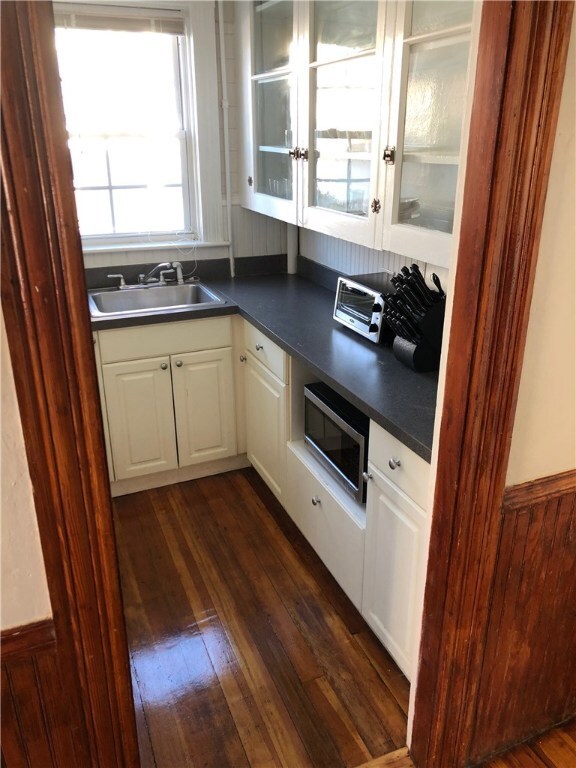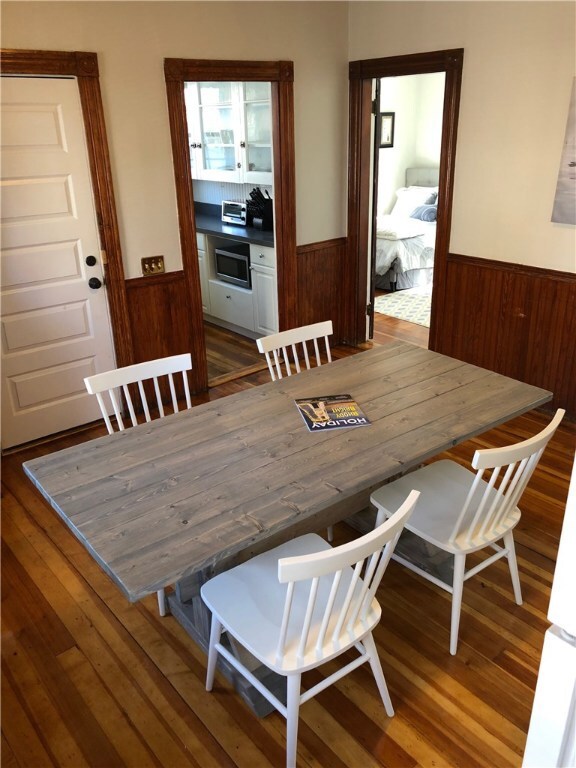
122 5th St Providence, RI 02906
Hope NeighborhoodHighlights
- Barn
- Wood Flooring
- 3 Car Detached Garage
- Deck
- Furnished
- 4-minute walk to Summit Ave Playground (Kerry Kohring Park)
About This Home
As of August 2022Terrific 3-unit in sought-after Summit neighborhood! Property is being sold fully furnished and has a robust Airbnb rental history. 250+ Airbnb reviews give property a 5-star rating! NOI=$73,100 => 12.6% cap rate. If owner-occupied, NOI= ~48K => 8.3% cap rate. Property is very well-maintained with excellent mechanicals, replaced windows, recent electrical, plumbing and copper water service, updated kitchens and baths. Bonus 3-car garage/barn with loft space means added value. Note: If owner-occupied: 2019 tax bill => $5,923. Monthly rents shown are projected market rents for units if rented on an annual basis. Showing times available upon request. Superb opportunity!
Last Agent to Sell the Property
Compass / Lila Delman Compass License #REB.0014156 Listed on: 02/24/2020

Property Details
Home Type
- Multi-Family
Est. Annual Taxes
- $9,868
Year Built
- Built in 1910
Parking
- 3 Car Detached Garage
- Garage Door Opener
- Driveway
Home Design
- Combination Foundation
- Aluminum Siding
- Plaster
Interior Spaces
- 4,158 Sq Ft Home
- 3-Story Property
- Furnished
- Thermal Windows
- Storage Room
- Utility Room
Kitchen
- Oven
- Range
- Microwave
Flooring
- Wood
- Ceramic Tile
Bedrooms and Bathrooms
- 6 Bedrooms
- 3 Full Bathrooms
- Bathtub with Shower
Laundry
- Laundry Room
- Dryer
- Washer
Unfinished Basement
- Basement Fills Entire Space Under The House
- Interior Basement Entry
Outdoor Features
- Deck
- Porch
Utilities
- No Cooling
- Forced Air Heating System
- Heating System Uses Gas
- Heating System Uses Steam
- 220 Volts
- 100 Amp Service
- Gas Water Heater
- Cable TV Available
Additional Features
- 4,635 Sq Ft Lot
- Property near a hospital
- Barn
Listing and Financial Details
- Tenant pays for hot water
- Tax Lot 35
- Assessor Parcel Number 122124FIFTHSTPROV
Community Details
Overview
- 2 Buildings
- 3 Units
- Summit/Miriam Hospital Subdivision
Amenities
- Shops
- Public Transportation
Building Details
- Operating Expense $24,100
Ownership History
Purchase Details
Purchase Details
Home Financials for this Owner
Home Financials are based on the most recent Mortgage that was taken out on this home.Purchase Details
Home Financials for this Owner
Home Financials are based on the most recent Mortgage that was taken out on this home.Purchase Details
Home Financials for this Owner
Home Financials are based on the most recent Mortgage that was taken out on this home.Purchase Details
Home Financials for this Owner
Home Financials are based on the most recent Mortgage that was taken out on this home.Similar Homes in Providence, RI
Home Values in the Area
Average Home Value in this Area
Purchase History
| Date | Type | Sale Price | Title Company |
|---|---|---|---|
| Quit Claim Deed | -- | None Available | |
| Warranty Deed | $740,000 | None Available | |
| Warranty Deed | $570,000 | None Available | |
| Warranty Deed | $440,000 | -- | |
| Deed | $395,000 | -- |
Mortgage History
| Date | Status | Loan Amount | Loan Type |
|---|---|---|---|
| Previous Owner | $540,000 | Stand Alone Refi Refinance Of Original Loan | |
| Previous Owner | $559,675 | FHA | |
| Previous Owner | $283,000 | New Conventional | |
| Previous Owner | $155,950 | No Value Available | |
| Previous Owner | $315,900 | Purchase Money Mortgage |
Property History
| Date | Event | Price | Change | Sq Ft Price |
|---|---|---|---|---|
| 08/30/2022 08/30/22 | Sold | $740,000 | -1.3% | $202 / Sq Ft |
| 07/19/2022 07/19/22 | Pending | -- | -- | -- |
| 07/13/2022 07/13/22 | For Sale | $750,000 | +31.6% | $204 / Sq Ft |
| 05/06/2020 05/06/20 | Sold | $570,000 | -1.6% | $137 / Sq Ft |
| 04/06/2020 04/06/20 | Pending | -- | -- | -- |
| 02/24/2020 02/24/20 | For Sale | $579,000 | +31.6% | $139 / Sq Ft |
| 09/21/2018 09/21/18 | Sold | $440,000 | -8.1% | $169 / Sq Ft |
| 08/22/2018 08/22/18 | Pending | -- | -- | -- |
| 06/27/2018 06/27/18 | For Sale | $479,000 | -- | $184 / Sq Ft |
Tax History Compared to Growth
Tax History
| Year | Tax Paid | Tax Assessment Tax Assessment Total Assessment is a certain percentage of the fair market value that is determined by local assessors to be the total taxable value of land and additions on the property. | Land | Improvement |
|---|---|---|---|---|
| 2024 | $10,004 | $545,200 | $250,000 | $295,200 |
| 2023 | $10,004 | $545,200 | $250,000 | $295,200 |
| 2022 | $9,705 | $545,200 | $250,000 | $295,200 |
| 2021 | $9,868 | $401,800 | $198,900 | $202,900 |
| 2020 | $9,868 | $401,800 | $198,900 | $202,900 |
| 2019 | $9,868 | $401,800 | $198,900 | $202,900 |
| 2018 | $8,559 | $267,800 | $172,100 | $95,700 |
| 2017 | $8,559 | $267,800 | $172,100 | $95,700 |
| 2016 | $8,559 | $267,800 | $172,100 | $95,700 |
| 2015 | $7,798 | $235,600 | $160,700 | $74,900 |
| 2014 | $7,952 | $235,600 | $160,700 | $74,900 |
| 2013 | $7,952 | $235,600 | $160,700 | $74,900 |
Agents Affiliated with this Home
-
Rickard Smith

Seller's Agent in 2022
Rickard Smith
HomeSmart Professionals
(401) 834-2156
1 in this area
23 Total Sales
-
Debbie Gold

Buyer's Agent in 2022
Debbie Gold
Coldwell Banker Realty
(401) 640-0403
6 in this area
132 Total Sales
-
Rebecca Mayer

Seller's Agent in 2020
Rebecca Mayer
Compass / Lila Delman Compass
(401) 447-8040
1 in this area
135 Total Sales
-
Team RISE REC
T
Buyer Co-Listing Agent in 2020
Team RISE REC
RISE REC
(401) 308-3279
182 Total Sales
Map
Source: State-Wide MLS
MLS Number: 1248045
APN: PROV-730035-000000-000000
- 133 6th St Unit 3
- 30 Bayard St
- 178 Highland Ave
- 23 Sarah St
- 843 Hope St Unit 2
- 131 10th St Unit 3
- 33 11th St
- 49 12th St
- 65 12th St
- 64 Rochambeau Ave
- 48 Hillside Ave
- 108 Woodbine St
- 430 Morris Ave
- 750 Elmgrove Ave
- 33 Intervale Rd
- 146 Evergreen St
- 53 Wingate Rd
- 65 Woodbine St
- 143 Ivy St
- 540 Blackstone Blvd






