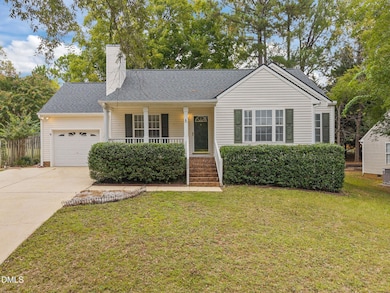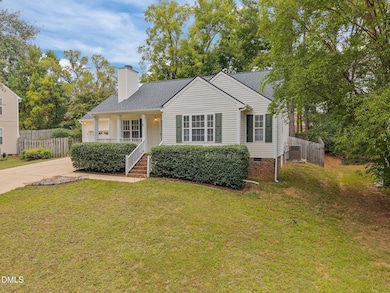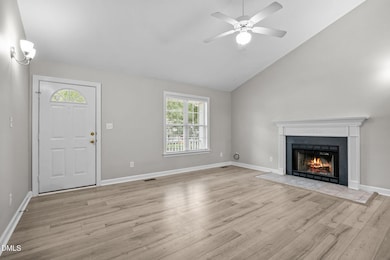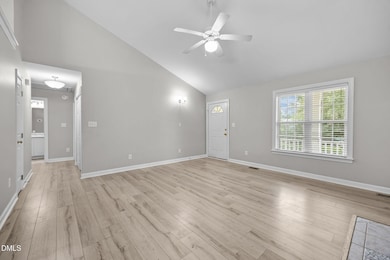122 Alberbury Commons Ct Wake Forest, NC 27587
Estimated payment $2,386/month
Highlights
- Vaulted Ceiling
- Main Floor Bedroom
- Covered Patio or Porch
- Heritage High School Rated A
- No HOA
- Stainless Steel Appliances
About This Home
$5000 Closing Costs Paid by Seller with Acceptable Offer! Welcome to 122 Alberbury Commons Court, a charming ranch-style home in the heart of Wake Forest. Nestled on a .20-acre homesite, this well-maintained 3-bedroom, 2-bath residence offers 1,230 square feet of comfortable living with a convenient 1-car garage. Step inside to find freshly painted walls, vaulted ceilings, and luxury hardwood-style flooring throughout the main living spaces. The updated kitchen showcases white flat-panel cabinets with coved molding and black hardware, granite countertops, a classic subway tile backsplash, and a pantry. A stainless steel Maytag dishwasher and Whirlpool refrigerator with water and ice complement the black built-in microwave and smooth-top range/oven. The spacious family room features vaulted ceilings and a cozy wood-burning fireplace with a custom hearth and white mantel accented by fluted trim. The oversized primary suite includes a dual-vanity dressing area and a private wet room. Two secondary bedrooms, each with ceiling fans and lights, provide comfort and flexibility. Outdoors, enjoy the large fenced backyard complete with a stained wood deck, cinder block firepit, and attached storage shed—perfect for cookouts and gatherings with family and friends. This move-in ready home combines thoughtful updates, indoor comfort, and outdoor enjoyment—all in a desirable Wake Forest location that is convenient to shopping, dining, churches, entertainment and schools.
Home Details
Home Type
- Single Family
Year Built
- Built in 1998 | Remodeled
Lot Details
- 8,712 Sq Ft Lot
- Landscaped
- Back Yard Fenced and Front Yard
Parking
- 1 Car Attached Garage
- Front Facing Garage
- Private Driveway
- 2 Open Parking Spaces
Home Design
- Brick Exterior Construction
- Shingle Roof
- Vinyl Siding
Interior Spaces
- 1,230 Sq Ft Home
- 1-Story Property
- Smooth Ceilings
- Vaulted Ceiling
- Wood Burning Fireplace
- Family Room
- Dining Room
- Luxury Vinyl Tile Flooring
- Crawl Space
Kitchen
- Eat-In Kitchen
- Electric Range
- Microwave
- Ice Maker
- Dishwasher
- Stainless Steel Appliances
Bedrooms and Bathrooms
- 3 Main Level Bedrooms
- Walk-In Closet
- 2 Full Bathrooms
- Double Vanity
- Bathtub with Shower
Laundry
- Laundry on main level
- Washer and Electric Dryer Hookup
Outdoor Features
- Covered Patio or Porch
- Rain Gutters
Schools
- Forest Pines Elementary School
- Wake Forest Middle School
- Heritage High School
Utilities
- Forced Air Heating and Cooling System
- Electric Water Heater
Community Details
- No Home Owners Association
- Orchard Park Subdivision
Listing and Financial Details
- Assessor Parcel Number 1830912916
Map
Home Values in the Area
Average Home Value in this Area
Tax History
| Year | Tax Paid | Tax Assessment Tax Assessment Total Assessment is a certain percentage of the fair market value that is determined by local assessors to be the total taxable value of land and additions on the property. | Land | Improvement |
|---|---|---|---|---|
| 2025 | $3,356 | $343,121 | $80,000 | $263,121 |
| 2024 | $3,344 | $343,121 | $80,000 | $263,121 |
| 2023 | $2,332 | $198,933 | $40,000 | $158,933 |
| 2022 | $2,237 | $198,933 | $40,000 | $158,933 |
| 2021 | $2,198 | $198,933 | $40,000 | $158,933 |
| 2020 | $2,198 | $198,933 | $40,000 | $158,933 |
| 2019 | $1,860 | $148,305 | $38,000 | $110,305 |
| 2018 | $1,762 | $148,305 | $38,000 | $110,305 |
| 2017 | $1,703 | $148,305 | $38,000 | $110,305 |
| 2016 | $1,682 | $148,305 | $38,000 | $110,305 |
| 2015 | $1,715 | $149,438 | $38,000 | $111,438 |
| 2014 | -- | $149,438 | $38,000 | $111,438 |
Property History
| Date | Event | Price | List to Sale | Price per Sq Ft |
|---|---|---|---|---|
| 09/24/2025 09/24/25 | For Sale | $400,000 | -- | $325 / Sq Ft |
Purchase History
| Date | Type | Sale Price | Title Company |
|---|---|---|---|
| Warranty Deed | $175,000 | None Available | |
| Warranty Deed | $148,000 | None Available | |
| Warranty Deed | $147,000 | None Available | |
| Warranty Deed | $140,000 | None Available | |
| Interfamily Deed Transfer | $100,000 | -- |
Mortgage History
| Date | Status | Loan Amount | Loan Type |
|---|---|---|---|
| Previous Owner | $151,020 | New Conventional | |
| Previous Owner | $117,600 | New Conventional | |
| Previous Owner | $100,000 | Seller Take Back | |
| Closed | $45,000 | No Value Available |
Source: Doorify MLS
MLS Number: 10123573
APN: 1830.04-91-2916-000
- 1758 Rowsby Ct
- 413 Longbourn Dr
- 1454 Cimarron Pkwy
- 672 Millers Mark Ave
- 3333 Mountain Hill Dr
- 1413 Cedar Branch Ct
- 0 S Main St
- 1451 Cimarron Pkwy
- 1525 Reynolds Mill Rd
- 403 Belgian Red Way
- 407 Belgian Red Way
- 415 Belgian Red Way
- 409 Belgian Red Way
- 417 Belgian Red Way
- 413 Belgian Red Way
- 414 Belgian Red Way
- 420 Belgian Red Way
- 419 Belgian Red Way
- 429 Belgian Red Way
- 425 Belgian Red Way
- 457 Stone Monument Dr
- 1747 Alexander Springs Ln
- 1524 Woodfield Creek Dr
- 1454 Cimarron Pkwy Unit 12
- 11201 Tidewater Ln
- 1333 Cedar Branch Ct
- 419 Belgian Red Way
- 426 Belgian Red Way
- 1760 Pasture Walk Dr
- 1329 Cedar Branch Ct
- 9827 Sovereign Way
- 109 Carmel Woods Ct
- 1910 Capital Creek Dr
- 306 Tillamook Dr
- 14411 Callaway Gap Rd
- 11701 Coppergate Dr Unit 113
- 246 Tillamook Dr
- 14411 Hamletville St
- 521 Granite Grove Loop
- 11100 Madison Elm Ln







