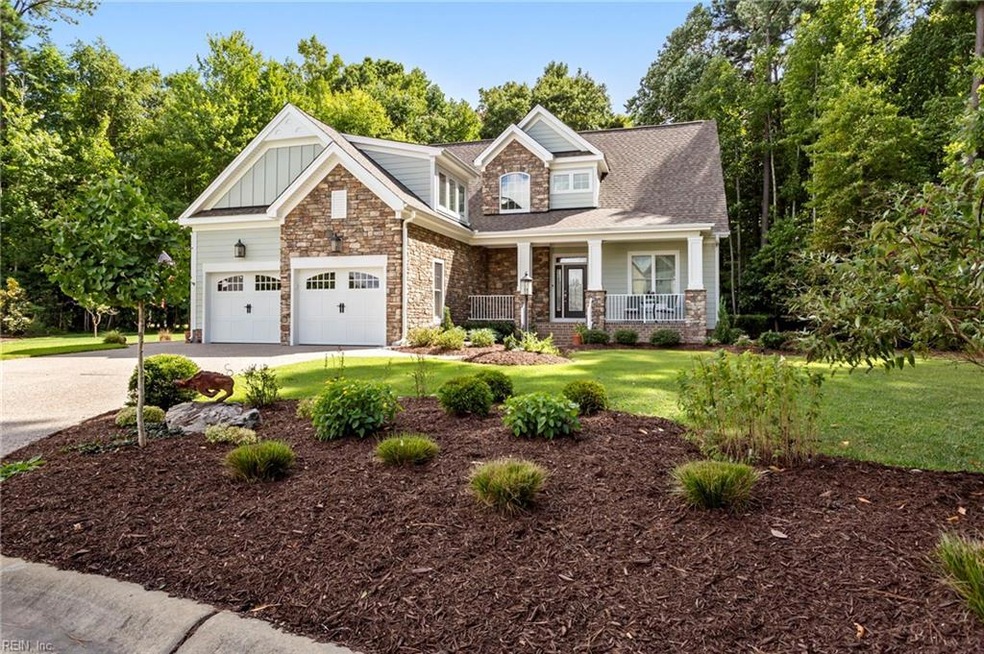
122 Alexandria Way Carrollton, VA 23314
Highlights
- Craftsman Architecture
- Cathedral Ceiling
- Attic
- Clubhouse
- Main Floor Primary Bedroom
- Screened Porch
About This Home
As of October 2024Welcome to this Sasser Built custom home. Imagine waking up in a place where every day feels like a getaway, with amenities like a pool, serene pathways, an observation pier, and vibrant community events. This home is more than just a place to live—it's where memories are made. As you enter, you'll be greeted by exquisite craftsmanship throughout the home. The first-floor primary bedroom featuring an ensuite and 2 spacious closets. The home is designed for both everyday living and entertaining. The living room, with its inviting fireplace and custom built-ins, effortlessly blends into the open-concept chef's kitchen. Upstairs, the charm continues with a Jr. suite offering a private bathroom, plus 2 additional rooms (guest bedrooms or versatile flex spaces) and 3rd full bathroom. There is an abundant of storage found within this home. Outside is your own personal retreat, rather sipping coffee on the screened porch or hosting a barbecue on the custom patio surrounded by lush trees.
Home Details
Home Type
- Single Family
Est. Annual Taxes
- $4,619
Year Built
- Built in 2016
Lot Details
- 0.43 Acre Lot
- Cul-De-Sac
- Sprinkler System
HOA Fees
- $106 Monthly HOA Fees
Home Design
- Craftsman Architecture
- Asphalt Shingled Roof
- Stone Siding
Interior Spaces
- 3,366 Sq Ft Home
- 2-Story Property
- Cathedral Ceiling
- Ceiling Fan
- Gas Fireplace
- Window Treatments
- Entrance Foyer
- Home Office
- Screened Porch
- Utility Room
- Crawl Space
Kitchen
- Gas Range
- Microwave
- Dishwasher
- Disposal
Flooring
- Carpet
- Ceramic Tile
- Vinyl
Bedrooms and Bathrooms
- 4 Bedrooms
- Primary Bedroom on Main
- En-Suite Primary Bedroom
- Walk-In Closet
Laundry
- Laundry on main level
- Washer and Dryer Hookup
Attic
- Scuttle Attic Hole
- Pull Down Stairs to Attic
Home Security
- Home Security System
- Storm Doors
Parking
- 2 Car Attached Garage
- Garage Door Opener
- Driveway
Outdoor Features
- Patio
Schools
- Carrollton Elementary School
- Smithfield Middle School
- Smithfield High School
Utilities
- Forced Air Zoned Heating and Cooling System
- Heat Pump System
- Gas Water Heater
Community Details
Overview
- Founders Pointe Subdivision
Amenities
- Clubhouse
Recreation
- Community Playground
- Community Pool
Ownership History
Purchase Details
Home Financials for this Owner
Home Financials are based on the most recent Mortgage that was taken out on this home.Purchase Details
Home Financials for this Owner
Home Financials are based on the most recent Mortgage that was taken out on this home.Purchase Details
Similar Homes in Carrollton, VA
Home Values in the Area
Average Home Value in this Area
Purchase History
| Date | Type | Sale Price | Title Company |
|---|---|---|---|
| Deed | $685,000 | Fidelity National Title | |
| Deed | $660,000 | Fidelity National Title | |
| Deed | $105,000 | -- |
Mortgage History
| Date | Status | Loan Amount | Loan Type |
|---|---|---|---|
| Open | $548,000 | New Conventional | |
| Previous Owner | $475,000 | New Conventional | |
| Previous Owner | $123,500 | Credit Line Revolving |
Property History
| Date | Event | Price | Change | Sq Ft Price |
|---|---|---|---|---|
| 10/30/2024 10/30/24 | Sold | $685,000 | -2.1% | $204 / Sq Ft |
| 10/14/2024 10/14/24 | Pending | -- | -- | -- |
| 09/27/2024 09/27/24 | Price Changed | $699,900 | -2.1% | $208 / Sq Ft |
| 09/04/2024 09/04/24 | For Sale | $715,000 | -- | $212 / Sq Ft |
Tax History Compared to Growth
Tax History
| Year | Tax Paid | Tax Assessment Tax Assessment Total Assessment is a certain percentage of the fair market value that is determined by local assessors to be the total taxable value of land and additions on the property. | Land | Improvement |
|---|---|---|---|---|
| 2024 | $4,694 | $643,000 | $125,000 | $518,000 |
| 2023 | $4,619 | $643,000 | $125,000 | $518,000 |
| 2022 | $4,206 | $488,500 | $100,000 | $388,500 |
| 2021 | $4,206 | $488,500 | $100,000 | $388,500 |
| 2020 | $4,206 | $488,500 | $100,000 | $388,500 |
| 2019 | $4,206 | $488,500 | $100,000 | $388,500 |
| 2018 | $4,029 | $467,600 | $100,000 | $367,600 |
| 2016 | $4,047 | $467,600 | $100,000 | $367,600 |
| 2015 | -- | $100,000 | $100,000 | $0 |
Agents Affiliated with this Home
-
Amanda Emanuel

Seller's Agent in 2024
Amanda Emanuel
BHHS RW Towne Realty
(757) 869-9337
83 in this area
349 Total Sales
Map
Source: Real Estate Information Network (REIN)
MLS Number: 10549830
APN: 34R-01-256
- 1221 Founders Pointe Trail
- 24305 Bay Farm Rd
- 93 Richmond Way
- 88 Alexandria Way
- 107 Batten Cove
- 102 Batten Cove
- 24362 Bay Farm Rd
- 109 Batten Cove
- 102 Ships Landing
- 104 Tucker Ct
- 110 Ships Landing
- 13+ac Sugar Hill Rd
- 9 Hill Way
- 25 Nelson Maine
- 15110 Ashby Way W
- 14667 Whippingham Pkwy
- 1013 Point Way
- 913 Overlook Terrace
- 1511 Kathy Ann Way E
- 1401 Kathy Ann Way E
