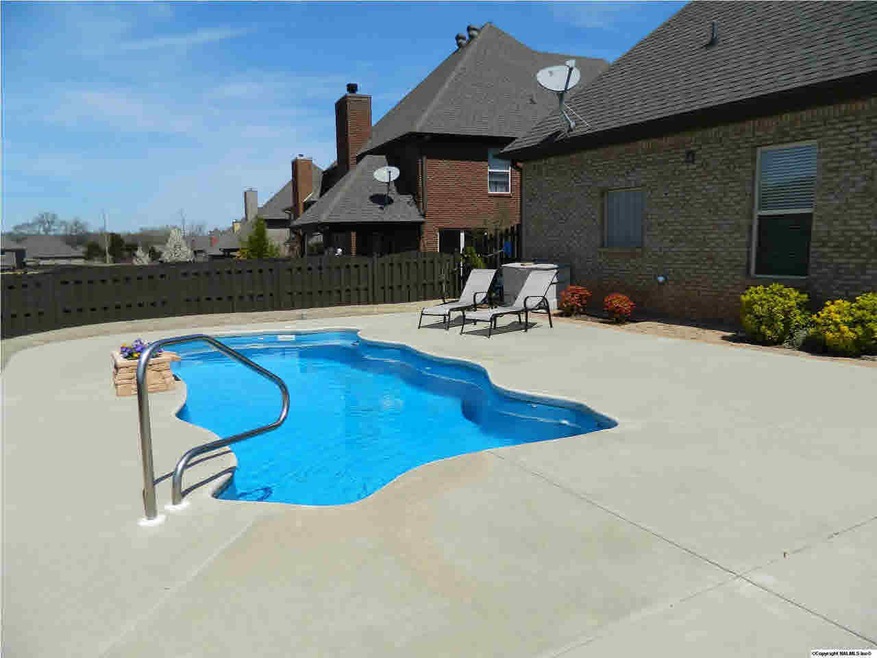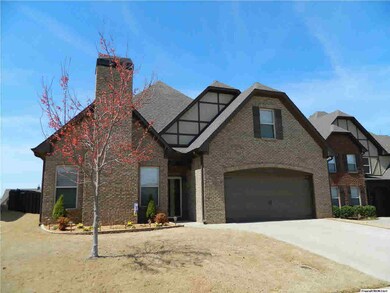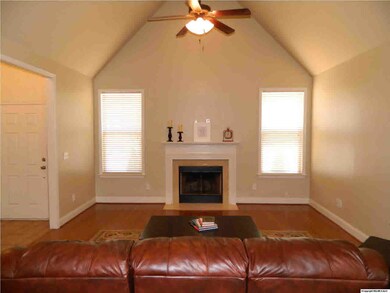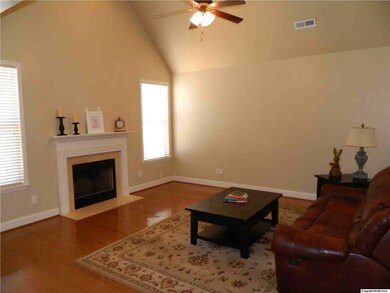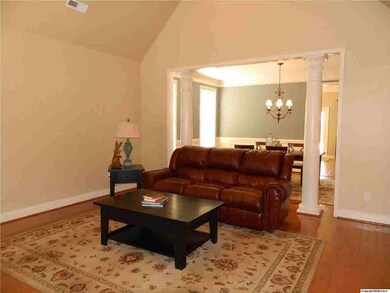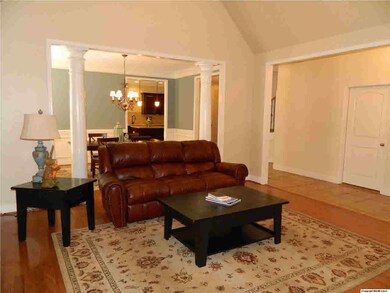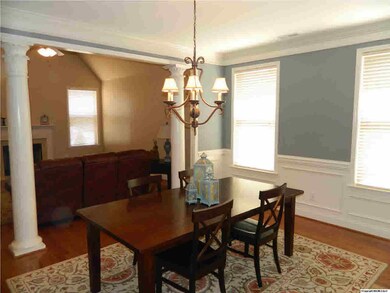
122 Arbor Hill Ln SW Huntsville, AL 35824
Edgewater NeighborhoodHighlights
- Clubhouse
- Tennis Courts
- Two cooling system units
- Community Pool
- Double Pane Windows
- Wood Burning Fireplace
About This Home
As of May 2019122 Arbor Hill Lane. Full brick home in the Reserve. You will LOVE the salt water inground pool. Huge Rec Rm/4th Bedrm upstairs w/private bath & large closet. Spacious Family rm highlighted with fireplace,vaulted ceiling & gleaming hardwds. Formal Dining has wainscoting,crown molding & hardwoods. Kitchen has granite,island,tile backspash and flooring, pantry & crown molding. Master Retreat has a vaulted ceiling, crown molding & glamour bath. 8Person inground storm shelter. Neighborhood amenities
Last Agent to Sell the Property
Re/Max Distinctive License #41691 Listed on: 02/05/2014

Home Details
Home Type
- Single Family
Est. Annual Taxes
- $1,872
Year Built
- 2007
Lot Details
- 10,019 Sq Ft Lot
- Lot Dimensions are 87 x 140 x 60 x 140
HOA Fees
- $33 Monthly HOA Fees
Home Design
- Slab Foundation
- Roof Vent Fans
Interior Spaces
- 2,554 Sq Ft Home
- Property has 1 Level
- Wood Burning Fireplace
- Double Pane Windows
Kitchen
- Oven or Range
- Microwave
- Dishwasher
- Disposal
Bedrooms and Bathrooms
- 4 Bedrooms
- 3 Full Bathrooms
Schools
- Williams Elementary School
- Columbia High School
Utilities
- Two cooling system units
- Multiple Heating Units
Listing and Financial Details
- Tax Lot 31
- Assessor Parcel Number 1608270000001032
Community Details
Overview
- Hughes Properties Association
- Natures Landing At The Reserve Subdivision
Amenities
- Common Area
- Clubhouse
Recreation
- Tennis Courts
- Community Pool
Ownership History
Purchase Details
Home Financials for this Owner
Home Financials are based on the most recent Mortgage that was taken out on this home.Purchase Details
Home Financials for this Owner
Home Financials are based on the most recent Mortgage that was taken out on this home.Purchase Details
Home Financials for this Owner
Home Financials are based on the most recent Mortgage that was taken out on this home.Purchase Details
Home Financials for this Owner
Home Financials are based on the most recent Mortgage that was taken out on this home.Similar Homes in the area
Home Values in the Area
Average Home Value in this Area
Purchase History
| Date | Type | Sale Price | Title Company |
|---|---|---|---|
| Interfamily Deed Transfer | -- | None Available | |
| Warranty Deed | $255,000 | First American Mortgage Sln | |
| Warranty Deed | $215,000 | None Available | |
| Warranty Deed | -- | -- |
Mortgage History
| Date | Status | Loan Amount | Loan Type |
|---|---|---|---|
| Open | $80,000 | Credit Line Revolving | |
| Open | $243,000 | New Conventional | |
| Closed | $242,250 | New Conventional | |
| Previous Owner | $203,930 | FHA | |
| Previous Owner | $204,517 | FHA | |
| Previous Owner | $161,250 | New Conventional | |
| Previous Owner | $200,953 | Unknown | |
| Previous Owner | $35,000 | Credit Line Revolving | |
| Previous Owner | $206,400 | New Conventional | |
| Previous Owner | $167,925 | Construction |
Property History
| Date | Event | Price | Change | Sq Ft Price |
|---|---|---|---|---|
| 08/23/2019 08/23/19 | Off Market | $255,000 | -- | -- |
| 05/23/2019 05/23/19 | Sold | $255,000 | +0.2% | $100 / Sq Ft |
| 04/15/2019 04/15/19 | Pending | -- | -- | -- |
| 04/11/2019 04/11/19 | For Sale | $254,500 | +18.4% | $100 / Sq Ft |
| 11/10/2014 11/10/14 | Off Market | $215,000 | -- | -- |
| 08/11/2014 08/11/14 | Sold | $215,000 | -6.5% | $84 / Sq Ft |
| 06/30/2014 06/30/14 | Pending | -- | -- | -- |
| 02/05/2014 02/05/14 | For Sale | $229,900 | 0.0% | $90 / Sq Ft |
| 06/13/2013 06/13/13 | Off Market | $1,600 | -- | -- |
| 03/15/2013 03/15/13 | Rented | $1,600 | -4.5% | -- |
| 02/13/2013 02/13/13 | Under Contract | -- | -- | -- |
| 02/12/2013 02/12/13 | For Rent | $1,675 | -- | -- |
Tax History Compared to Growth
Tax History
| Year | Tax Paid | Tax Assessment Tax Assessment Total Assessment is a certain percentage of the fair market value that is determined by local assessors to be the total taxable value of land and additions on the property. | Land | Improvement |
|---|---|---|---|---|
| 2024 | $1,872 | $33,100 | $5,820 | $27,280 |
| 2023 | $1,872 | $33,100 | $5,820 | $27,280 |
| 2022 | $1,731 | $30,680 | $5,820 | $24,860 |
| 2021 | $1,364 | $24,340 | $2,920 | $21,420 |
| 2020 | $1,240 | $22,180 | $2,910 | $19,270 |
| 2019 | $1,194 | $21,400 | $2,910 | $18,490 |
| 2018 | $1,201 | $21,540 | $0 | $0 |
| 2017 | $1,201 | $21,540 | $0 | $0 |
| 2016 | $1,201 | $21,540 | $0 | $0 |
| 2015 | $1,201 | $21,540 | $0 | $0 |
| 2014 | $2,632 | $45,380 | $0 | $0 |
Agents Affiliated with this Home
-
Monika Glennon

Seller's Agent in 2019
Monika Glennon
RE/MAX
(256) 665-8772
3 in this area
114 Total Sales
-
Sandra Lowrey

Seller's Agent in 2014
Sandra Lowrey
RE/MAX
(256) 882-2223
6 in this area
210 Total Sales
-
Rebecca Lowrey

Seller Co-Listing Agent in 2014
Rebecca Lowrey
RE/MAX
(256) 990-4663
8 in this area
329 Total Sales
-
Angie Wilson

Seller's Agent in 2013
Angie Wilson
Keller Williams Realty
(256) 683-9721
29 Total Sales
-
Mary Braud

Buyer's Agent in 2013
Mary Braud
Redstone Realty Solutions-Main
(256) 929-8104
12 Total Sales
Map
Source: ValleyMLS.com
MLS Number: 943968
APN: 16-08-27-0-000-001.032
- 124 Rainwood Dr SW
- 107 Rainwood Dr SW
- 121 Windsor Hill Rd SW
- 122 Chimes Way SW
- 115 Windsor Hill Rd SW
- 105 Arbor Hill Ln SW
- 102 Windsor Hill Rd SW
- 114 Windridge Way SW
- 100 Paddington Green
- 430 Sage Creek Blvd SW
- 231 Island Reserve Cir SW
- 416 Wood Sage Ln
- 414 Wood Sage Ln
- 417 Sage Creek Blvd SW
- 504 Sussex Dr SW
- 106 Spinnaker Ridge Dr SW
- 420 Ripple Lake Dr SW
- 429 Tillane Park Cir SW
- 8609 Quinn Dr SW
- 409 Ripple Lake Dr SW
