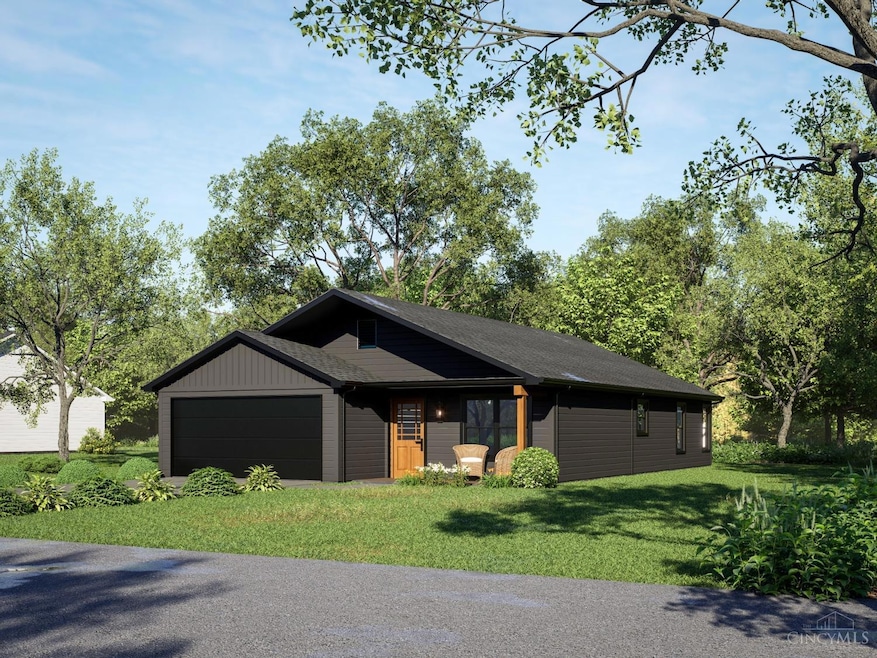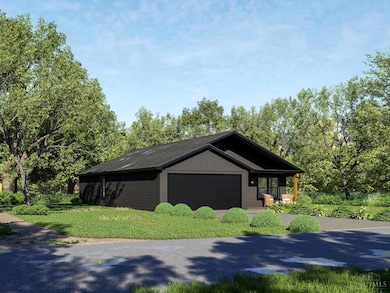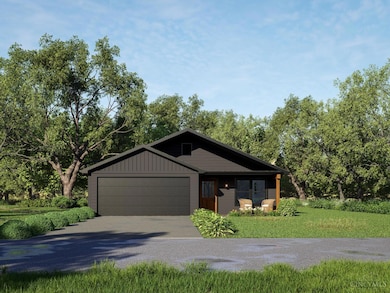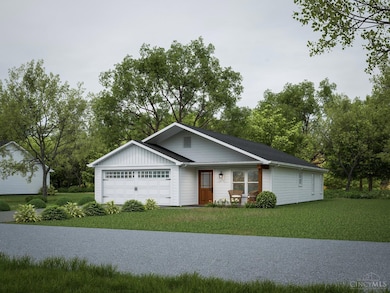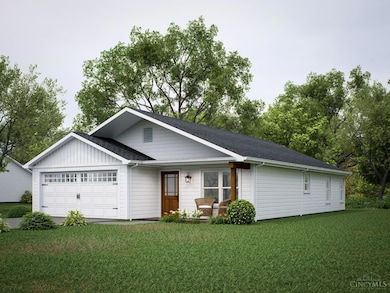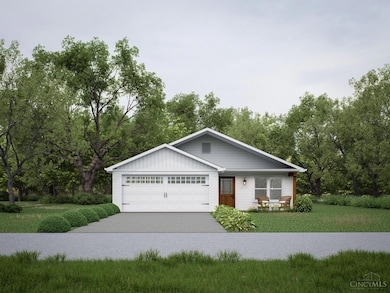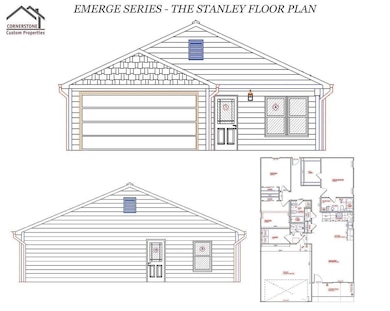NEW CONSTRUCTION
$1K PRICE DROP
122 Arthur Ave Carlisle, OH 45005
Estimated payment $1,689/month
Total Views
40,745
3
Beds
2
Baths
1,370
Sq Ft
$196
Price per Sq Ft
Highlights
- New Construction
- No HOA
- Solid Wood Cabinet
- Ranch Style House
- 2 Car Attached Garage
- Walk-In Closet
About This Home
Welcome to your NEW custom DREAM home! This charming 3-bedroom, 2-bathroom ranch is situated on a spacious .25-acre lot, offering lovely views of the historic farmhouse behind your backyard. The home features a 2-car garage, vinyl flooring in the main areas, cozy carpeted bedrooms, granite countertops, shaker cabinets, and more. You have the opportunity to add your personal touch and even make final upgrades. Completion is expected in the summer of 2025, so come and customize your dream home today!
Home Details
Home Type
- Single Family
Lot Details
- 0.28 Acre Lot
Parking
- 2 Car Attached Garage
Home Design
- New Construction
- Ranch Style House
- Slab Foundation
- Shingle Roof
- Vinyl Siding
Interior Spaces
- 1,370 Sq Ft Home
- Vinyl Clad Windows
- Vinyl Flooring
- Solid Wood Cabinet
Bedrooms and Bathrooms
- 3 Bedrooms
- Walk-In Closet
- 2 Full Bathrooms
- Bathtub with Shower
Utilities
- Central Air
- Heat Pump System
- Natural Gas Not Available
- Well
Community Details
- No Home Owners Association
Map
Create a Home Valuation Report for This Property
The Home Valuation Report is an in-depth analysis detailing your home's value as well as a comparison with similar homes in the area
Home Values in the Area
Average Home Value in this Area
Property History
| Date | Event | Price | List to Sale | Price per Sq Ft |
|---|---|---|---|---|
| 06/17/2025 06/17/25 | Price Changed | $268,900 | -0.4% | $196 / Sq Ft |
| 04/06/2025 04/06/25 | Off Market | $269,900 | -- | -- |
| 04/03/2025 04/03/25 | For Sale | $269,900 | 0.0% | $197 / Sq Ft |
| 12/05/2024 12/05/24 | For Sale | $269,900 | -- | $197 / Sq Ft |
Source: MLS of Greater Cincinnati (CincyMLS)
Source: MLS of Greater Cincinnati (CincyMLS)
MLS Number: 1825878
Nearby Homes
- 118 Arthur Ave
- 151 Chestnut Ave
- 122 Fairview Dr
- 5575 Fairview Dr
- 5209 Montgomery Ave
- 1909 Cleopatra Dr
- 291 Judy Ave
- 6040 6th Ave
- 6042 10th Ave
- 6157 12th Ave
- 324 Cris Ct
- 121 Boys Ave
- 701 Business Pkwy
- 141 Arlington Ave
- 102 Warren Ave
- 315 Bridge St
- Bradford Plan at Indian Trace
- Norway Plan at Indian Trace
- Chestnut Plan at Indian Trace
- Aspen II Plan at Indian Trace
- 8967 Cam Dr
- 601 Moses Dr Unit 1
- 2 Emerald Way
- 950 Dubois Rd
- 9 Cozy Ln
- 20 Chris Ln Unit 57
- 5 Cozy Dr
- 8571 Dayton Cincinnati Pike
- 1602 Phyllis Ave
- 1804 Belvo Rd
- 10501 Landing Way
- 248 S Heincke Rd
- 11 N 4th St Unit 2 bedroom
- 140 Redbud Dr
- 2991 Austin Springs Blvd
- 2895 Taos Dr
- 2125 Maue Rd
- 9600 Summit Point Dr
- 7184 Franklin Madison Rd
- 237-311 N 12th St
