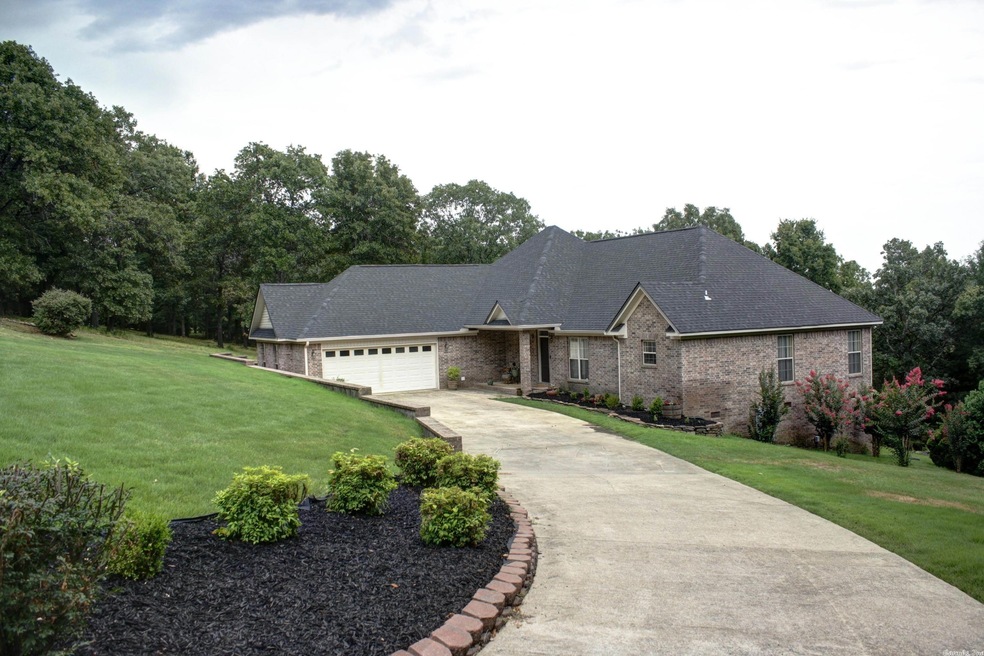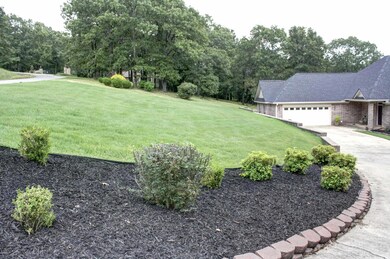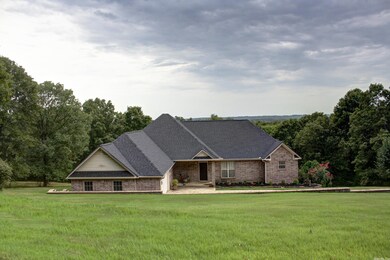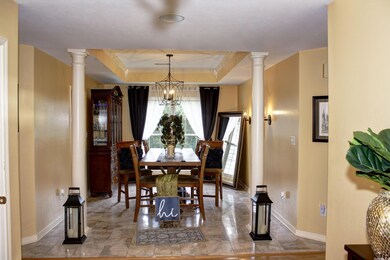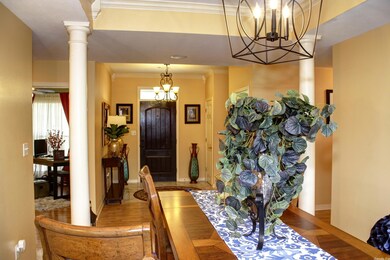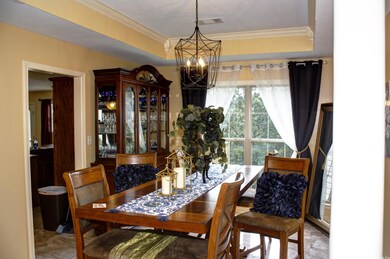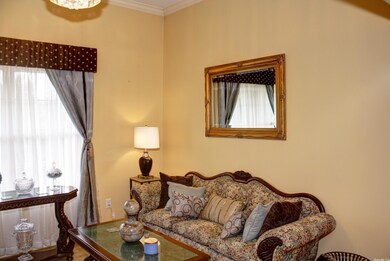
122 Ashlei Ln Searcy, AR 72143
Estimated Value: $426,000 - $471,000
Highlights
- Sitting Area In Primary Bedroom
- Deck
- Whirlpool Bathtub
- Westside Elementary School Rated A-
- Traditional Architecture
- Separate Formal Living Room
About This Home
As of September 2022Custom built one owner home in the Hillcrest Subdivision of west Searcy. Main level features a large, open kitchen & family room with gas fireplace, a formal living room, a separate dining room plus a private office with built-ins. 3 bedrooms & 2½ baths are on the main level with a 4th bedroom & 3rd bath downstairs in the walkout basement. There’s also a 3rd living space downstairs as well. New main level HVAC unit in May 2022. New Deck off of upstairs family room & a covered patio off of walk-out basement.
Last Listed By
Kathi Merritt
RE/MAX Advantage Listed on: 07/20/2022

Home Details
Home Type
- Single Family
Est. Annual Taxes
- $2,618
Year Built
- Built in 2006
Lot Details
- 0.8 Acre Lot
- Landscaped
- Lot Sloped Down
- Sprinkler System
HOA Fees
- $7 Monthly HOA Fees
Home Design
- Traditional Architecture
- Split Level Home
- Brick Exterior Construction
- Architectural Shingle Roof
- Metal Siding
Interior Spaces
- 3,250 Sq Ft Home
- Built-in Bookshelves
- Tray Ceiling
- Ceiling Fan
- Gas Log Fireplace
- Insulated Windows
- Insulated Doors
- Two Story Entrance Foyer
- Family Room
- Separate Formal Living Room
- Formal Dining Room
- Home Office
- Game Room
- Attic Floors
- Home Security System
Kitchen
- Breakfast Bar
- Double Oven
- Gas Range
- Plumbed For Ice Maker
- Dishwasher
- Formica Countertops
Flooring
- Laminate
- Tile
Bedrooms and Bathrooms
- 4 Bedrooms
- Sitting Area In Primary Bedroom
- Primary Bedroom on Main
- Walk-In Closet
- Whirlpool Bathtub
- Walk-in Shower
Laundry
- Laundry Room
- Washer Hookup
Finished Basement
- Heated Basement
- Walk-Out Basement
- Sump Pump
- Sealed Crawl Space
- Crawl Space
Parking
- 2 Car Garage
- Automatic Garage Door Opener
Outdoor Features
- Deck
- Covered patio or porch
Schools
- Westside Elementary School
- Southwest Middle School
- Searcy High School
Utilities
- High Efficiency Air Conditioning
- Central Heating and Cooling System
- Heat Pump System
- Electric Water Heater
- Septic System
Community Details
- Video Patrol
Listing and Financial Details
- Assessor Parcel Number 002-00410-835
Ownership History
Purchase Details
Home Financials for this Owner
Home Financials are based on the most recent Mortgage that was taken out on this home.Purchase Details
Purchase Details
Similar Homes in Searcy, AR
Home Values in the Area
Average Home Value in this Area
Purchase History
| Date | Buyer | Sale Price | Title Company |
|---|---|---|---|
| Tate Amy | $410,000 | White County Title | |
| Howard | $24,000 | -- | |
| Dalrymple Brothers Llc | -- | -- |
Mortgage History
| Date | Status | Borrower | Loan Amount |
|---|---|---|---|
| Open | Tate Amy | $376,475 | |
| Previous Owner | Howard Dexter Ray | $50,000 | |
| Previous Owner | Howard Dester R | $45,299 | |
| Previous Owner | Howard Dexter R | $33,000 | |
| Previous Owner | Howard Dexter R | $263,415 |
Property History
| Date | Event | Price | Change | Sq Ft Price |
|---|---|---|---|---|
| 09/19/2022 09/19/22 | Sold | $410,000 | -3.5% | $126 / Sq Ft |
| 08/16/2022 08/16/22 | Pending | -- | -- | -- |
| 07/20/2022 07/20/22 | For Sale | $425,000 | -- | $131 / Sq Ft |
Tax History Compared to Growth
Tax History
| Year | Tax Paid | Tax Assessment Tax Assessment Total Assessment is a certain percentage of the fair market value that is determined by local assessors to be the total taxable value of land and additions on the property. | Land | Improvement |
|---|---|---|---|---|
| 2024 | $2,687 | $67,520 | $8,800 | $58,720 |
| 2023 | $2,262 | $67,520 | $8,800 | $58,720 |
| 2022 | $2,312 | $67,520 | $8,800 | $58,720 |
| 2021 | $2,243 | $67,520 | $8,800 | $58,720 |
| 2020 | $2,118 | $62,640 | $6,270 | $56,370 |
| 2019 | $2,118 | $62,640 | $6,270 | $56,370 |
| 2018 | $2,143 | $62,640 | $6,270 | $56,370 |
| 2017 | $2,377 | $62,640 | $6,270 | $56,370 |
| 2016 | $2,377 | $59,720 | $6,270 | $53,450 |
| 2015 | $2,264 | $56,880 | $7,700 | $49,180 |
| 2014 | $2,264 | $56,880 | $7,700 | $49,180 |
Agents Affiliated with this Home
-

Seller's Agent in 2022
Kathi Merritt
RE/MAX
(501) 230-1933
-
Beverly Baldridge

Buyer's Agent in 2022
Beverly Baldridge
RE/MAX
(501) 207-3801
169 Total Sales
Map
Source: Cooperative Arkansas REALTORS® MLS
MLS Number: 22024661
APN: 002-00410-835
- 8.45 acres off Verkler Ln
- 6.89 acres off Verkler Ln
- 7.24 acres off Verkler Ln
- 108 Deer Ridge Dr
- 105 Deer Hill Dr
- 7 Samantha Cir
- 2624 Dominion Dr
- 2620 Dominion Dr
- 2612 Dominion Dr
- 6 Palmer Ct
- 408 Crain Dr
- 423 E Palmer Ct
- 305 Crain Dr
- 112 Ranchette Village Rd
- 3117 Stonehenge Dr
- 2405 Audley Bolton Dr
- 505 Wycliffe Dr
- 3206 Saddlebrook Dr
- 300 N Sawmill Rd
- 34 Sherwood Loop
- 122 Ashlei Ln
- 126 Ashlei Ln
- 119 Ashlei Ln
- 103 Summerview Dr
- 101 Summerview Dr
- 0 Summerview Unit 10344387
- 0 Summerview Unit 15009067
- 0 Summerview Unit 16009742
- 0 Summerview Unit 21026232
- 0 Summerview Unit 21001724
- 0 Summerview Unit 20033317
- 0 Summerview Unit 20019989
- 0 Summerview Unit 19039951
- 0 Summerview Unit 18037051
- 130 Ashlei Ln
- 105 Summerview Dr
- 117 Ashlei Ln
- Lot 10 Hillcrest Estates
- 107 Summerview Dr
- 125 Summerview Dr
