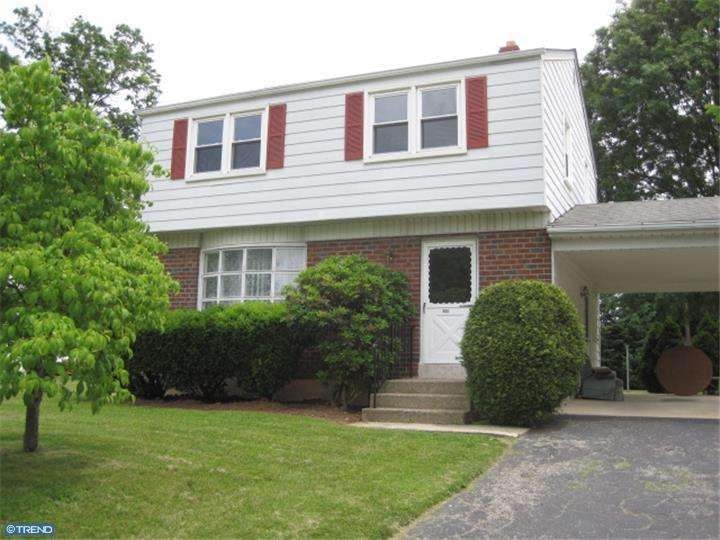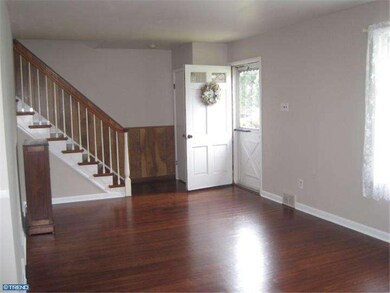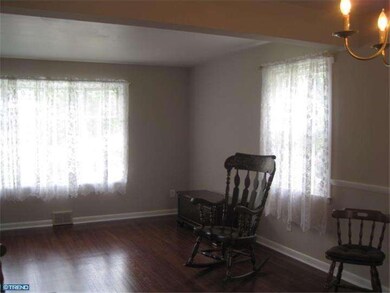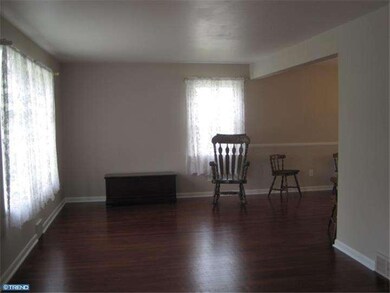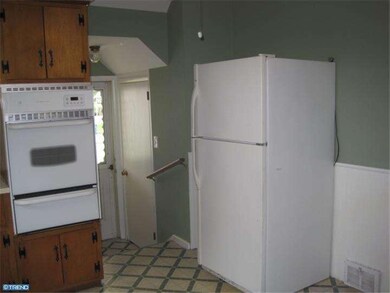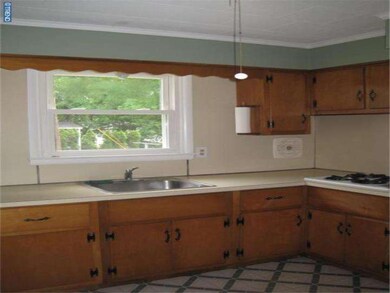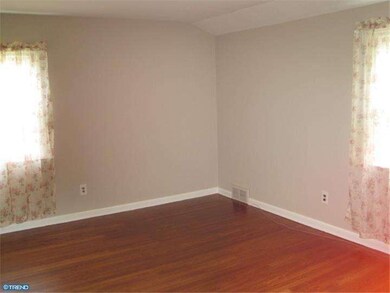
122 Avondale Rd Norristown, PA 19403
Highlights
- Colonial Architecture
- No HOA
- Back, Front, and Side Yard
- Wood Flooring
- Eat-In Kitchen
- Patio
About This Home
As of December 2017Two Story Colonial with 3 Bedrooms and one and a half bathrooms is located in Forest Park. First floor offers Eat-In-Kitchen, Dining room and Living room with hardwood flooring. Second floor offers three nice sized bedrooms all with 6 panel bedroom doors,and nice size closets. Full center hall Bathroom. Master bedroom has hardwood flooring as well. There is a full basement unfinished with work shop area and Laundry. Rear yard is level and offers a nice patio and outside shed for storage. Newer windows throughout the house and freshly painted. There is a carport and additional driveway parking for 3 cars. A One year home Warranty is being offered to the New Homeowner.
Last Agent to Sell the Property
EveryHome Realtors License #RS303351 Listed on: 01/29/2014

Home Details
Home Type
- Single Family
Est. Annual Taxes
- $3,891
Year Built
- Built in 1960
Lot Details
- 10,100 Sq Ft Lot
- Level Lot
- Back, Front, and Side Yard
- Property is in good condition
- Property is zoned R2
Home Design
- Colonial Architecture
- Brick Exterior Construction
- Shingle Roof
- Vinyl Siding
Interior Spaces
- 1,300 Sq Ft Home
- Property has 2 Levels
- Ceiling Fan
- Living Room
- Dining Room
Kitchen
- Eat-In Kitchen
- Built-In Oven
Flooring
- Wood
- Wall to Wall Carpet
- Vinyl
Bedrooms and Bathrooms
- 3 Bedrooms
- En-Suite Primary Bedroom
- 1.5 Bathrooms
Unfinished Basement
- Basement Fills Entire Space Under The House
- Laundry in Basement
Parking
- 3 Open Parking Spaces
- 3 Parking Spaces
- 3 Attached Carport Spaces
Outdoor Features
- Patio
- Shed
Schools
- Norristown Area High School
Utilities
- Central Air
- Heating System Uses Gas
- Hot Water Heating System
- Natural Gas Water Heater
- Cable TV Available
Community Details
- No Home Owners Association
- Forest Park Subdivision
Listing and Financial Details
- Tax Lot 074
- Assessor Parcel Number 63-00-00121-005
Ownership History
Purchase Details
Home Financials for this Owner
Home Financials are based on the most recent Mortgage that was taken out on this home.Purchase Details
Home Financials for this Owner
Home Financials are based on the most recent Mortgage that was taken out on this home.Similar Homes in Norristown, PA
Home Values in the Area
Average Home Value in this Area
Purchase History
| Date | Type | Sale Price | Title Company |
|---|---|---|---|
| Deed | $223,000 | -- | |
| Deed | $195,000 | None Available |
Mortgage History
| Date | Status | Loan Amount | Loan Type |
|---|---|---|---|
| Open | $223,000 | New Conventional | |
| Previous Owner | $191,391 | FHA |
Property History
| Date | Event | Price | Change | Sq Ft Price |
|---|---|---|---|---|
| 12/22/2017 12/22/17 | Sold | $223,000 | -2.2% | $172 / Sq Ft |
| 11/20/2017 11/20/17 | Pending | -- | -- | -- |
| 11/14/2017 11/14/17 | Price Changed | $228,000 | -0.9% | $175 / Sq Ft |
| 10/10/2017 10/10/17 | For Sale | $230,000 | +17.9% | $177 / Sq Ft |
| 08/29/2014 08/29/14 | Sold | $195,000 | -2.5% | $150 / Sq Ft |
| 08/02/2014 08/02/14 | Pending | -- | -- | -- |
| 07/03/2014 07/03/14 | Price Changed | $200,000 | -4.8% | $154 / Sq Ft |
| 04/22/2014 04/22/14 | Price Changed | $210,000 | -4.5% | $162 / Sq Ft |
| 01/29/2014 01/29/14 | For Sale | $220,000 | -- | $169 / Sq Ft |
Tax History Compared to Growth
Tax History
| Year | Tax Paid | Tax Assessment Tax Assessment Total Assessment is a certain percentage of the fair market value that is determined by local assessors to be the total taxable value of land and additions on the property. | Land | Improvement |
|---|---|---|---|---|
| 2025 | $4,953 | $101,360 | $36,800 | $64,560 |
| 2024 | $4,953 | $101,360 | $36,800 | $64,560 |
| 2023 | $4,897 | $101,360 | $36,800 | $64,560 |
| 2022 | $4,864 | $101,360 | $36,800 | $64,560 |
| 2021 | $4,835 | $101,360 | $36,800 | $64,560 |
| 2020 | $4,691 | $101,360 | $36,800 | $64,560 |
| 2019 | $4,586 | $101,360 | $36,800 | $64,560 |
| 2018 | $3,742 | $101,360 | $36,800 | $64,560 |
| 2017 | $4,329 | $101,360 | $36,800 | $64,560 |
| 2016 | $4,291 | $101,360 | $36,800 | $64,560 |
| 2015 | $3,973 | $101,360 | $36,800 | $64,560 |
| 2014 | $3,973 | $101,360 | $36,800 | $64,560 |
Agents Affiliated with this Home
-
Krista Corropolese

Seller's Agent in 2017
Krista Corropolese
Continental Realty Co., Inc.
(484) 636-9838
4 in this area
6 Total Sales
-
Gregory Parker

Buyer's Agent in 2017
Gregory Parker
Keller Williams Real Estate-Blue Bell
(215) 239-7953
52 in this area
261 Total Sales
-
Michele Lupinacci-Sparacino

Seller's Agent in 2014
Michele Lupinacci-Sparacino
EveryHome Realtors
(215) 817-8478
2 in this area
17 Total Sales
Map
Source: Bright MLS
MLS Number: 1002793010
APN: 63-00-00121-005
- 10 Park Dr
- 6 Oxford Cir
- 805 Northridge Dr Unit 108-B
- 1635 W Marshall W Marshall St
- 155 Avondale Rd
- 100 Koegel Ln
- 1749 W Marshall St
- 723 Northridge Dr
- 417 Centre Ave
- 311 Centre Ave Unit 311
- 125 Centre Ave Unit 125
- 0 Centre Unit 430 PAMC2099854
- 1316 Redwood Ln
- 0 Sheridan Ln Unit PAMC2130926
- 0 Sheridan Ln Unit PAMC2131012
- 36 Penfield Ave
- 1308 W James St
- 606 Selma St
- 1104 Arden Dr Unit METHACTON SCHOOL
- 00 Arden Dr Unit METHACTON SCHOOL
