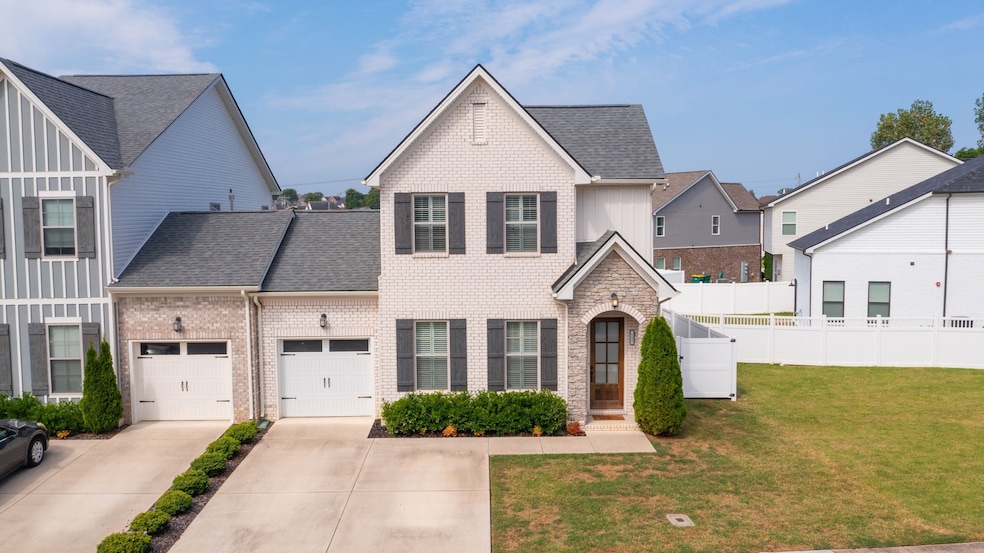122 Bellagio Villas Dr Spring Hill, TN 37174
Estimated payment $2,400/month
Highlights
- 1 Car Attached Garage
- Cooling Available
- Tile Flooring
- Walk-In Closet
- Patio
- Combination Dining and Living Room
About This Home
Come and see this beautifully designed, move-in-ready end-unit in Bellagio Villas. As you enter the home, you will find 10-foot high ceilings, custom interior shutters, and hardwood on the main level. The gourmet kitchen features quartz countertops, a pot filler, a gas cooktop, and built-in stainless-steel appliances. The primary bedroom is located on the main floor with a spacious walk-in closet. Enjoy easy relaxation or entertainment with a covered back patio and fenced-in yard. Located minutes away from Towhee Golf Club, I-65 dining, and shopping. All appliances, the washer/dryer, all curtains, and shelves in the laundry room to convey with the property!
Listing Agent
Onward Real Estate Brokerage Phone: 6154775237 License #342099 Listed on: 08/19/2025

Townhouse Details
Home Type
- Townhome
Est. Annual Taxes
- $2,060
Year Built
- Built in 2020
HOA Fees
- $150 Monthly HOA Fees
Parking
- 1 Car Attached Garage
- 2 Open Parking Spaces
- Driveway
Home Design
- Brick Exterior Construction
- Vinyl Siding
Interior Spaces
- 1,663 Sq Ft Home
- Property has 2 Levels
- Ceiling Fan
- Combination Dining and Living Room
Kitchen
- Microwave
- Dishwasher
- Disposal
Flooring
- Carpet
- Tile
Bedrooms and Bathrooms
- 3 Bedrooms | 1 Main Level Bedroom
- Walk-In Closet
Laundry
- Dryer
- Washer
Home Security
Schools
- Battle Creek Elementary School
- Battle Creek Middle School
- Battle Creek High School
Utilities
- Cooling Available
- Heating System Uses Natural Gas
Additional Features
- Patio
- 4,792 Sq Ft Lot
Listing and Financial Details
- Assessor Parcel Number 050D I 00500 000
Community Details
Overview
- Association fees include ground maintenance
- Bellagio Villas Subdivision
Security
- Fire and Smoke Detector
- Fire Sprinkler System
Map
Home Values in the Area
Average Home Value in this Area
Tax History
| Year | Tax Paid | Tax Assessment Tax Assessment Total Assessment is a certain percentage of the fair market value that is determined by local assessors to be the total taxable value of land and additions on the property. | Land | Improvement |
|---|---|---|---|---|
| 2024 | $1,150 | $77,750 | $15,000 | $62,750 |
| 2023 | $2,970 | $77,750 | $15,000 | $62,750 |
| 2022 | $2,060 | $77,750 | $15,000 | $62,750 |
Property History
| Date | Event | Price | Change | Sq Ft Price |
|---|---|---|---|---|
| 09/06/2025 09/06/25 | Pending | -- | -- | -- |
| 08/19/2025 08/19/25 | For Sale | $390,000 | -- | $235 / Sq Ft |
Purchase History
| Date | Type | Sale Price | Title Company |
|---|---|---|---|
| Special Warranty Deed | $289,287 | Stewart Title | |
| Special Warranty Deed | $289,287 | Stewart Title |
Mortgage History
| Date | Status | Loan Amount | Loan Type |
|---|---|---|---|
| Open | $247,787 | New Conventional | |
| Closed | $247,787 | New Conventional |
Source: Realtracs
MLS Number: 2976140
APN: 050D-I-005.00
- 4025 Deer Run Trace
- 2028 Sunflower Dr
- 3974 Kristen St
- 3022 Honeysuckle Dr
- 5029 Deer Creek Ct
- 3028 Honeysuckle Dr
- 3034 Honeysuckle Dr
- 2041 Sunflower Dr
- 2016 Shamrock Dr
- 2035 Imagine Cir
- 1012 Irish Way
- 7005 Belmont Dr
- 1041 Irish Way
- 9003 Lockeland Dr
- 1049 Golf View Way
- 102 Keelon Gap Rd
- 8010 Tiger Ct
- 6015 Warner Ct
- 1603 Timberwolf Ct
- 1060 Golf View Way






