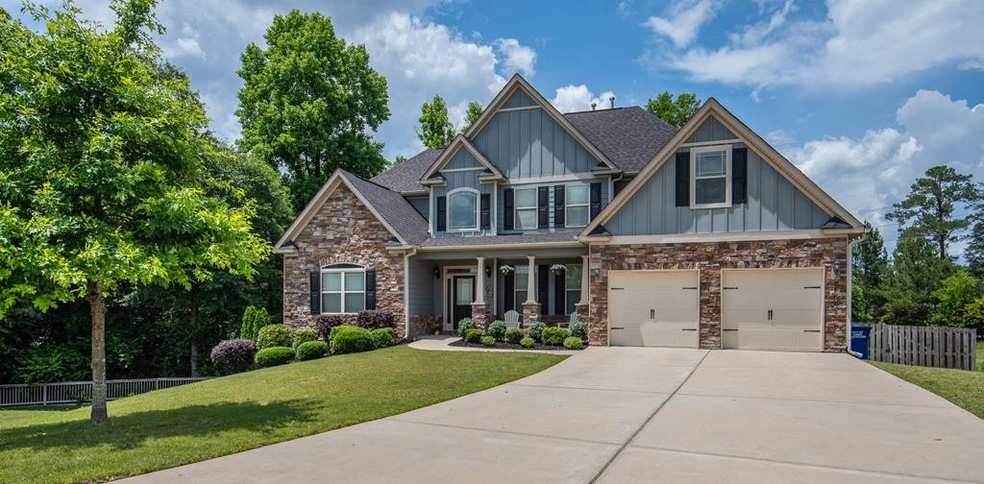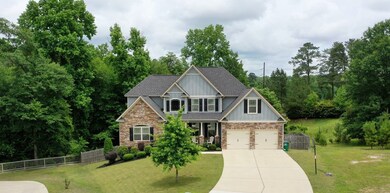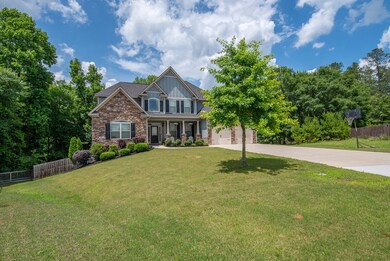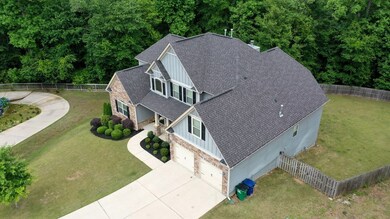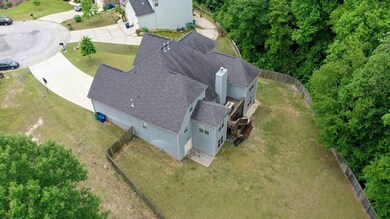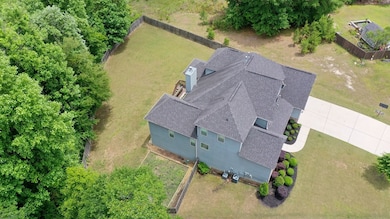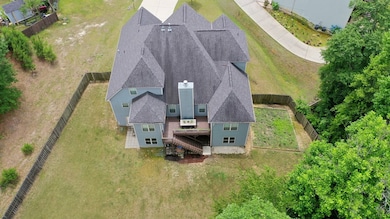
122 Bird In Hand Place Aiken, SC 29803
Woodside NeighborhoodHighlights
- Community Stalls
- Deck
- Wood Flooring
- Community Lake
- Cathedral Ceiling
- Main Floor Primary Bedroom
About This Home
As of May 2023**$2k CLOSING COST CREDIT W/ FULL PRICE OFFER** Gorgeous home in cul-de-sac on large lot, backed up to peaceful greenspace! 1800sf partially finished walkout basement w/garage door that offers 5800+sqft & unlimited possibilites. A massive great room complete w/ cozy stone fireplace w/gas starter. Huge gourmet kitchen, a cook's dream offers a large island, sleek granite counter tops, tile backsplash, SS appliances to include a gas range top, double wall ovens, lots of counter space, pantry & elegant hand scraped hardwood floors including breakfast area. The owner's bedroom located on main floor is the ultimate retreat highlighting a 15x10 sitting area, an opulent en-suite w/ a jetted soaking tub, separate shower & a generous custom-built walk in closet. 4 large bedrooms upstairs, one w/ it's own private bath. All bedrooms have fabulous, custom-built closet systems! A must see!
Last Agent to Sell the Property
April Abbott
Coldwell Banker Realty Brokerage Phone: 803-648-7851 Listed on: 06/05/2021

Last Buyer's Agent
Susan K Jackson
Century 21 Jeff Keller Realty License #SC41565

Home Details
Home Type
- Single Family
Est. Annual Taxes
- $1,781
Year Built
- Built in 2011
Lot Details
- 0.33 Acre Lot
- Cul-De-Sac
- Fenced
- Front and Back Yard Sprinklers
- Garden
HOA Fees
- $33 Monthly HOA Fees
Parking
- 2 Car Attached Garage
- Basement Garage
- Driveway
Home Design
- Brick Veneer
- Composition Roof
- HardiePlank Type
Interior Spaces
- 4,013 Sq Ft Home
- 2-Story Property
- Cathedral Ceiling
- Ceiling Fan
- 1 Fireplace
- Breakfast Room
- Formal Dining Room
- Pull Down Stairs to Attic
- Washer and Gas Dryer Hookup
Kitchen
- Eat-In Kitchen
- Cooktop
- Microwave
- Dishwasher
- Kitchen Island
- Disposal
Flooring
- Wood
- Carpet
- Tile
Bedrooms and Bathrooms
- 5 Bedrooms
- Primary Bedroom on Main
- Walk-In Closet
Basement
- Walk-Out Basement
- Basement Fills Entire Space Under The House
Home Security
- Home Security System
- Fire and Smoke Detector
Outdoor Features
- Community Stalls
- Deck
Schools
- Chukker Creek Elementary School
- Kennedy Middle School
- South Aiken High School
Utilities
- Forced Air Zoned Heating and Cooling System
- Heating System Uses Natural Gas
- Gas Water Heater
Listing and Financial Details
- Assessor Parcel Number 108-08-13-021
- Seller Concessions Not Offered
Community Details
Overview
- The Ridge At Chukker Creek Subdivision
- Community Lake
Recreation
- Community Pool
Ownership History
Purchase Details
Home Financials for this Owner
Home Financials are based on the most recent Mortgage that was taken out on this home.Purchase Details
Home Financials for this Owner
Home Financials are based on the most recent Mortgage that was taken out on this home.Purchase Details
Home Financials for this Owner
Home Financials are based on the most recent Mortgage that was taken out on this home.Purchase Details
Home Financials for this Owner
Home Financials are based on the most recent Mortgage that was taken out on this home.Purchase Details
Home Financials for this Owner
Home Financials are based on the most recent Mortgage that was taken out on this home.Purchase Details
Home Financials for this Owner
Home Financials are based on the most recent Mortgage that was taken out on this home.Similar Homes in Aiken, SC
Home Values in the Area
Average Home Value in this Area
Purchase History
| Date | Type | Sale Price | Title Company |
|---|---|---|---|
| Deed | $558,000 | None Listed On Document | |
| Survivorship Deed | $485,000 | None Available | |
| Deed | $305,000 | None Available | |
| Interfamily Deed Transfer | -- | None Available | |
| Deed | $266,463 | -- | |
| Warranty Deed | $30,000 | -- |
Mortgage History
| Date | Status | Loan Amount | Loan Type |
|---|---|---|---|
| Open | $428,000 | New Conventional | |
| Previous Owner | $442,611 | VA | |
| Previous Owner | $302,777 | No Value Available | |
| Previous Owner | $298,932 | FHA | |
| Previous Owner | $275,256 | VA | |
| Previous Owner | $200,250 | Construction |
Property History
| Date | Event | Price | Change | Sq Ft Price |
|---|---|---|---|---|
| 05/26/2023 05/26/23 | Sold | $558,000 | +0.1% | $139 / Sq Ft |
| 03/08/2023 03/08/23 | Price Changed | $557,500 | -1.2% | $139 / Sq Ft |
| 02/12/2023 02/12/23 | For Sale | $564,500 | +16.4% | $141 / Sq Ft |
| 09/13/2021 09/13/21 | Sold | $485,000 | -4.9% | $121 / Sq Ft |
| 07/24/2021 07/24/21 | Pending | -- | -- | -- |
| 06/05/2021 06/05/21 | For Sale | $509,900 | +67.2% | $127 / Sq Ft |
| 06/03/2019 06/03/19 | Sold | $305,000 | -1.6% | $76 / Sq Ft |
| 04/25/2019 04/25/19 | Pending | -- | -- | -- |
| 04/17/2019 04/17/19 | For Sale | $309,999 | +16.3% | $77 / Sq Ft |
| 06/15/2012 06/15/12 | Sold | $266,463 | +0.2% | $74 / Sq Ft |
| 02/06/2012 02/06/12 | Pending | -- | -- | -- |
| 02/04/2012 02/04/12 | For Sale | $265,963 | -- | $73 / Sq Ft |
Tax History Compared to Growth
Tax History
| Year | Tax Paid | Tax Assessment Tax Assessment Total Assessment is a certain percentage of the fair market value that is determined by local assessors to be the total taxable value of land and additions on the property. | Land | Improvement |
|---|---|---|---|---|
| 2023 | $1,781 | $17,750 | $1,800 | $398,860 |
| 2022 | $6,173 | $26,630 | $0 | $0 |
| 2021 | $1,353 | $13,830 | $0 | $0 |
| 2020 | $1,295 | $13,050 | $0 | $0 |
| 2019 | $1,140 | $11,490 | $0 | $0 |
| 2018 | $712 | $11,490 | $1,400 | $10,090 |
| 2017 | $1,085 | $0 | $0 | $0 |
| 2016 | $1,086 | $0 | $0 | $0 |
| 2015 | $1,072 | $0 | $0 | $0 |
| 2014 | $1,074 | $0 | $0 | $0 |
| 2013 | -- | $0 | $0 | $0 |
Agents Affiliated with this Home
-
Michelle Johanson

Seller's Agent in 2023
Michelle Johanson
RE/MAX
(803) 474-0776
5 in this area
83 Total Sales
-
Belinda Thompson

Buyer's Agent in 2023
Belinda Thompson
Meybohm Real Estate - Augusta
(803) 624-2122
1 in this area
51 Total Sales
-

Seller's Agent in 2021
April Abbott
Coldwell Banker Realty
(706) 945-2735
8 in this area
49 Total Sales
-

Buyer's Agent in 2021
Susan K Jackson
Century 21 Jeff Keller Realty
(706) 284-1801
1 in this area
139 Total Sales
-
Roxanne G Bentley

Seller's Agent in 2019
Roxanne G Bentley
Berkshire Hathaway HomeService
(706) 955-3713
12 in this area
214 Total Sales
-

Buyer's Agent in 2019
Janice Nix
Aiken Properties, Inc.
(803) 257-1577
Map
Source: Aiken Association of REALTORS®
MLS Number: 117119
APN: 108-08-13-021
- 113 Nesbit Ln
- 341 Equinox Loop
- 115 E Pleasant Colony Dr
- 359 Equinox Loop
- 350 Equinox Loop
- 405 Equinox Loop
- 140 Pink Dogwood Cir
- 129 E Pleasant Colony Dr
- 380 Equinox Loop
- 130 E Pleasant Colony Dr
- 133 E Pleasant Colony Dr
- 195 Pink Dogwood Cir
- 109 Golden Oak Dr
- 570 Equinox Loop
- 582 Equinox Loop
- 543 W Pleasant Colony Dr Unit Lot 290
- 517 W Pleasant Colony Dr
- 279 Hodges Bay Dr
- 273 Hodges Bay Dr
- 255 Hodges Bay Dr
