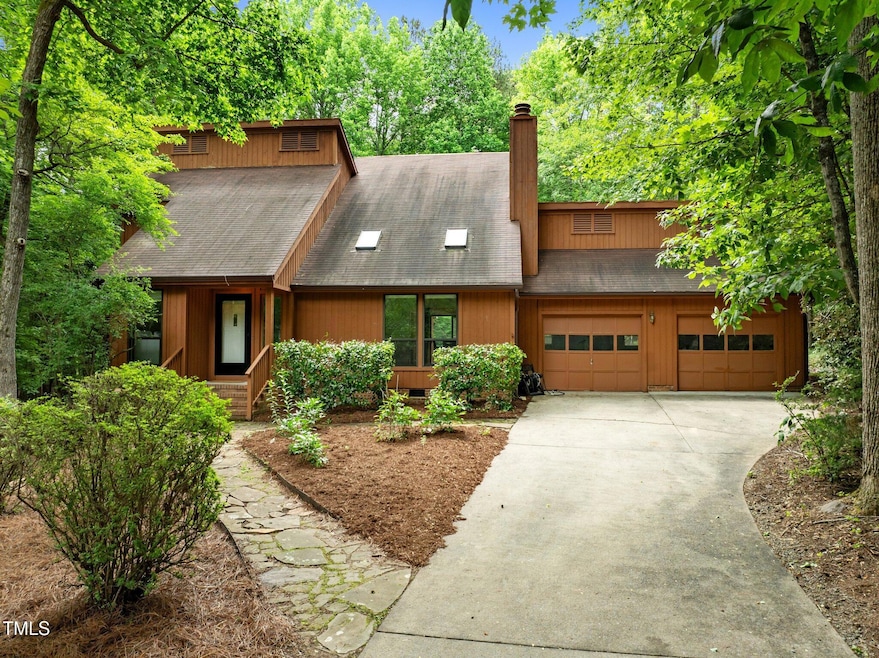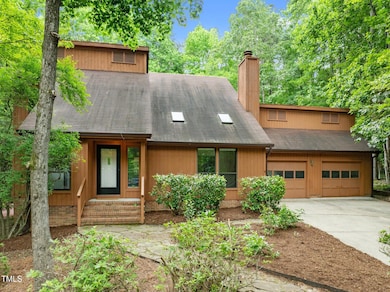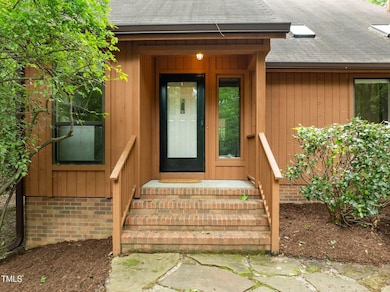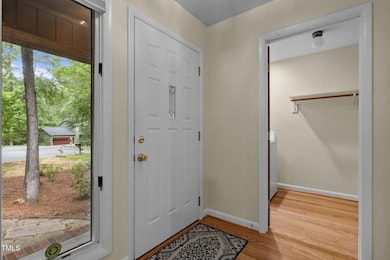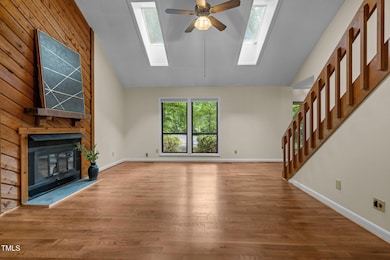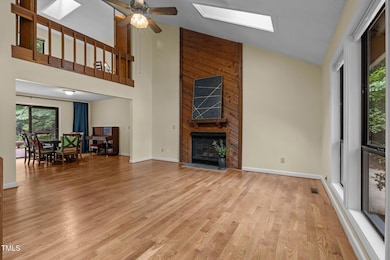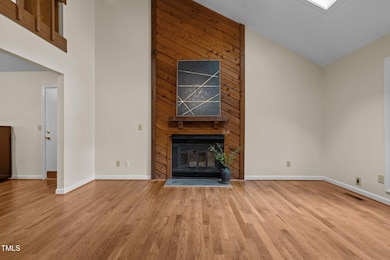
122 Blackcherry Ln Chapel Hill, NC 27514
Estimated payment $4,142/month
Highlights
- Deck
- Contemporary Architecture
- Wooded Lot
- Estes Hills Elementary School Rated A
- Forest View
- Vaulted Ceiling
About This Home
Don't miss this stunning wood-sided contemporary home, nestled in the serene, wooded Timberlyne neighborhood—just minutes from downtown Chapel Hill, Carrboro, I-40, restaurants, grocery stores, shopping, and more. Set on a level 0.58-acre cul-de-sac lot, this home backs up to 28 acres of OWASA-owned wooded land, offering exceptional privacy and natural views. Inside, the home has been freshly painted and features new carpet, brand-new hardwoods in the sunroom, and refinished hardwood floors in the living room, dining room, and laundry room. The vaulted living room boasts a wood-accented gas fireplace with a wood mantle, skylights, and flows seamlessly into the dining room, which sits adjacent to the kitchen. The kitchen opens to a beautiful sunroom with vaulted ceilings, skylights, and three walls of windows that overlook the lush backyard and expansive brick paver patio—perfect for relaxing or entertaining. The main-level primary suite offers peaceful views of the backyard and a private ensuite bath. The main-level laundry room is conveniently located near the bedroom for easy access. Upstairs, you'll find two generously sized bedrooms and an office/fourth bedroom that overlooks the great room below. The home also features a two-car garage with separate doors and a service entry to the backyard. Enjoy outdoor living on the oversized rear deck, ideal for gatherings or quiet evenings.
Home Details
Home Type
- Single Family
Est. Annual Taxes
- $5,836
Year Built
- Built in 1983
Lot Details
- 0.58 Acre Lot
- Wooded Lot
- Landscaped with Trees
- Back Yard
Parking
- 2 Car Attached Garage
- Garage Door Opener
- Private Driveway
Home Design
- Contemporary Architecture
- Block Foundation
- Shingle Roof
- Wood Siding
Interior Spaces
- 2,210 Sq Ft Home
- 1-Story Property
- Vaulted Ceiling
- Ceiling Fan
- Skylights
- Recessed Lighting
- Gas Fireplace
- Blinds
- Entrance Foyer
- Living Room
- Dining Room
- Sun or Florida Room
- Forest Views
- Basement
- Crawl Space
- Scuttle Attic Hole
Kitchen
- Breakfast Bar
- <<selfCleaningOvenToken>>
- Dishwasher
- Disposal
Flooring
- Wood
- Carpet
- Vinyl
Bedrooms and Bathrooms
- 4 Bedrooms
- <<tubWithShowerToken>>
- Walk-in Shower
Laundry
- Laundry Room
- Laundry on main level
- Dryer
- Washer
Outdoor Features
- Deck
- Patio
- Rain Gutters
- Front Porch
Schools
- Estes Hills Elementary School
- Smith Middle School
- East Chapel Hill High School
Utilities
- Forced Air Heating and Cooling System
- Heating System Uses Natural Gas
- Natural Gas Connected
- Gas Water Heater
Community Details
- No Home Owners Association
- Timberlyne Subdivision
Listing and Financial Details
- Assessor Parcel Number 9880525808
Map
Home Values in the Area
Average Home Value in this Area
Tax History
| Year | Tax Paid | Tax Assessment Tax Assessment Total Assessment is a certain percentage of the fair market value that is determined by local assessors to be the total taxable value of land and additions on the property. | Land | Improvement |
|---|---|---|---|---|
| 2024 | $6,114 | $353,100 | $160,000 | $193,100 |
| 2023 | $5,950 | $353,100 | $160,000 | $193,100 |
| 2022 | $5,706 | $353,100 | $160,000 | $193,100 |
| 2021 | $5,634 | $353,100 | $160,000 | $193,100 |
| 2020 | $5,467 | $321,300 | $142,800 | $178,500 |
| 2018 | $0 | $321,300 | $142,800 | $178,500 |
| 2017 | $5,735 | $321,300 | $142,800 | $178,500 |
| 2016 | $5,735 | $342,964 | $115,055 | $227,909 |
| 2015 | $5,735 | $342,964 | $115,055 | $227,909 |
| 2014 | -- | $342,964 | $115,055 | $227,909 |
Property History
| Date | Event | Price | Change | Sq Ft Price |
|---|---|---|---|---|
| 06/25/2025 06/25/25 | Price Changed | $660,000 | -4.3% | $299 / Sq Ft |
| 05/30/2025 05/30/25 | For Sale | $690,000 | -- | $312 / Sq Ft |
Purchase History
| Date | Type | Sale Price | Title Company |
|---|---|---|---|
| Warranty Deed | $352,000 | Wfg National Title Ins Co |
Mortgage History
| Date | Status | Loan Amount | Loan Type |
|---|---|---|---|
| Open | $260,000 | New Conventional | |
| Previous Owner | $185,000 | Credit Line Revolving | |
| Previous Owner | $126,000 | Unknown | |
| Previous Owner | $123,300 | Unknown |
Similar Homes in the area
Source: Doorify MLS
MLS Number: 10099639
APN: 9880525808
- 20 Timberlyne Rd
- 120 Kingston Dr
- 504 Yeowell Dr
- 500 Yeowell Dr
- 117 Summerlin Dr
- 130 Summerlin Dr
- 820 Kenmore Rd
- 139 Kingsbury Dr Unit 6B
- 117 Scott Ln Unit 34A
- 134 Kingsbury Dr
- 120 Schultz St
- 107 Silo Dr
- 128 Schultz St Unit 36A
- 109 Weatherstone Dr Unit C
- 812 Kenmore Rd
- 609 Brookview Dr
- 113 Weatherstone Dr Unit B
- 215 Collinson Dr
- 800 Shady Lawn Rd
- 908 Cedar Fork Trail
- 406 Somersview Dr
- 100 Saluda Ct
- 200 Westminster Dr
- 131 Kingsbury Dr Unit 7C
- 134 Schultz St
- 1701 Martin Luther King jr Blvd
- 888 Cedar Fork Trail Unit A
- 212 Glenmore Rd
- 332 Ashley Forest Rd Unit 332
- 334 Ashley Forest Rd Unit H334
- 200 Perkins Dr
- 171 Cabernet Dr
- 101 Legacy Terrace
- 101 Woodshire Ln
- 110 Piney Mountain Rd
- 114 Woodshire Ln
- 2525 Booker Creek Rd
- 2214 Daley Rd Unit B
- 600 Carraway Crossing
- 100 Ginko Trail
