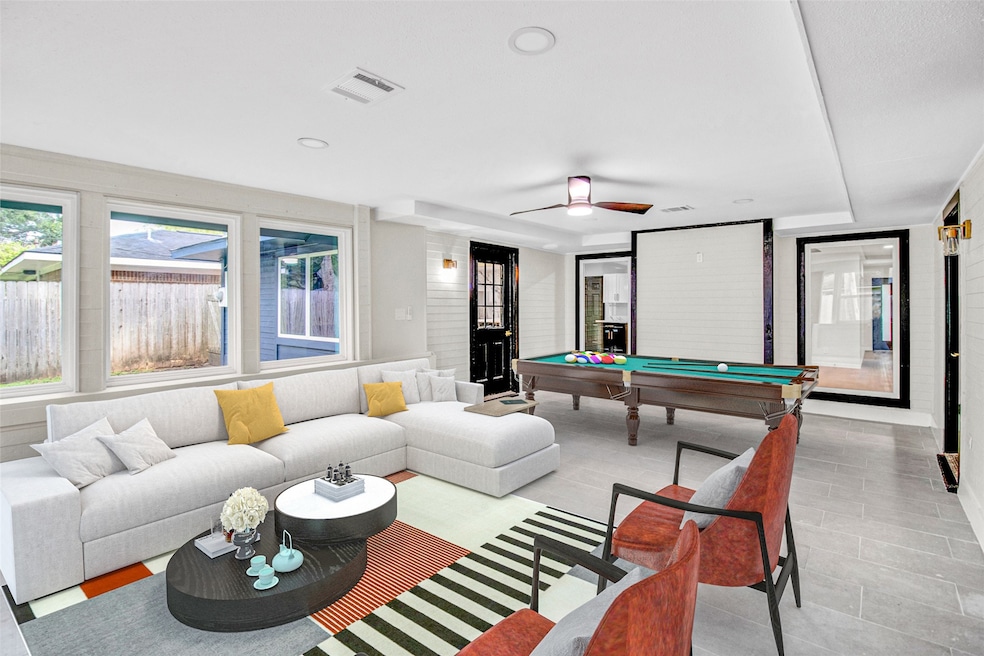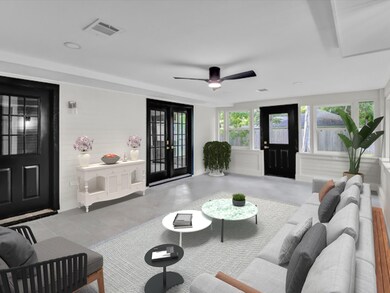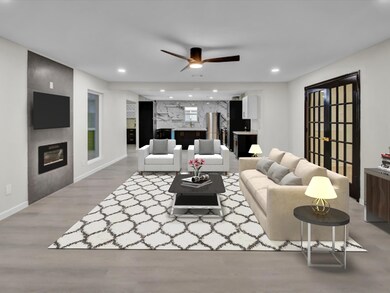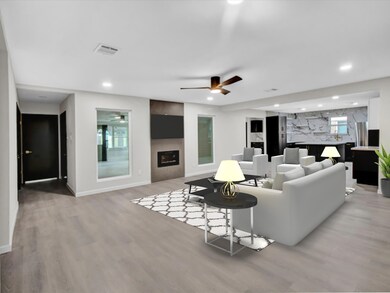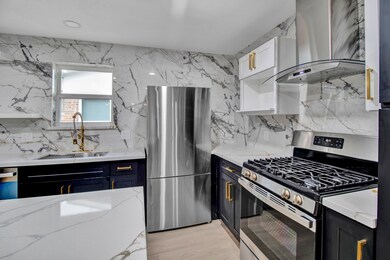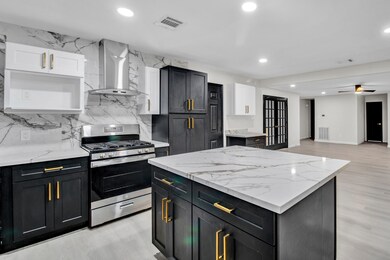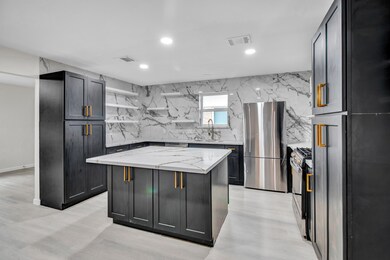
122 Bluebonnet St Sugar Land, TX 77478
Sugar Land Towne Square NeighborhoodHighlights
- Traditional Architecture
- Sun or Florida Room
- Home Office
- Highlands Elementary School Rated A
- Game Room
- Breakfast Room
About This Home
As of December 2024Property is completely remodeled with incredible features crafted by LE Luxe Design. This house presents a bold, open concept plan which is great for entertaining. This Brookside, Sugar Land neighborhood offers peace and friendliness. Numerous upgrades include modern gold finishes, luxury vinyl plank flooring throughout the main areas and bedrooms. Porcelain floor tile in the sunroom and bathrooms. Soft close cabinets along with quartzite countertops and counter island. High end kitchen sink. Stainless steel appliances included. Seller will also provide a deep freezer. New PEX plumbing and all new windows. Also one additional new AC unit with fresh insulation and new ducts throughout. Two smart thermostats and new smart garage motors in the ATTACHED garage. Don't get wet carrying groceries inside.
Near many popular amenities: Sugar Land Town Square, shopping, fitness, restaurants, stores, banks, medical offices, parks, walking trails, lakes and much more. All amenities within 1 mile.
Last Agent to Sell the Property
House Hunter Houston, Inc License #0747015 Listed on: 11/12/2024
Home Details
Home Type
- Single Family
Est. Annual Taxes
- $7,064
Year Built
- Built in 1968
Lot Details
- 9,141 Sq Ft Lot
- Back Yard Fenced
Parking
- 2 Car Attached Garage
Home Design
- Traditional Architecture
- Brick Exterior Construction
- Slab Foundation
- Composition Roof
Interior Spaces
- 2,947 Sq Ft Home
- 1-Story Property
- Ceiling Fan
- Electric Fireplace
- Family Room Off Kitchen
- Combination Dining and Living Room
- Breakfast Room
- Home Office
- Game Room
- Sun or Florida Room
- Fire and Smoke Detector
- Washer and Gas Dryer Hookup
Kitchen
- Gas Oven
- Gas Range
- Dishwasher
- Kitchen Island
- Self-Closing Drawers and Cabinet Doors
- Disposal
Flooring
- Tile
- Vinyl Plank
- Vinyl
Bedrooms and Bathrooms
- 4 Bedrooms
- 3 Full Bathrooms
- Double Vanity
- Single Vanity
- Soaking Tub
Eco-Friendly Details
- ENERGY STAR Qualified Appliances
- Ventilation
Outdoor Features
- Rear Porch
Schools
- Highlands Elementary School
- Dulles Middle School
- Dulles High School
Utilities
- Central Heating and Cooling System
- Heating System Uses Gas
Community Details
- Brookside Add Subdivision
Ownership History
Purchase Details
Home Financials for this Owner
Home Financials are based on the most recent Mortgage that was taken out on this home.Purchase Details
Home Financials for this Owner
Home Financials are based on the most recent Mortgage that was taken out on this home.Purchase Details
Purchase Details
Similar Homes in Sugar Land, TX
Home Values in the Area
Average Home Value in this Area
Purchase History
| Date | Type | Sale Price | Title Company |
|---|---|---|---|
| Deed | -- | Capital Title | |
| Deed | -- | University Title Company | |
| Deed | -- | -- | |
| Deed | -- | -- |
Mortgage History
| Date | Status | Loan Amount | Loan Type |
|---|---|---|---|
| Open | $359,625 | New Conventional | |
| Previous Owner | $381,500 | Construction | |
| Previous Owner | $25,000 | Stand Alone Second | |
| Previous Owner | $74,778 | Unknown | |
| Previous Owner | $75,000 | Unknown |
Property History
| Date | Event | Price | Change | Sq Ft Price |
|---|---|---|---|---|
| 12/18/2024 12/18/24 | Sold | -- | -- | -- |
| 12/10/2024 12/10/24 | Pending | -- | -- | -- |
| 11/12/2024 11/12/24 | For Sale | $499,000 | +24.8% | $169 / Sq Ft |
| 04/17/2024 04/17/24 | Sold | -- | -- | -- |
| 03/07/2024 03/07/24 | Pending | -- | -- | -- |
| 02/22/2024 02/22/24 | For Sale | $400,000 | -- | $155 / Sq Ft |
Tax History Compared to Growth
Tax History
| Year | Tax Paid | Tax Assessment Tax Assessment Total Assessment is a certain percentage of the fair market value that is determined by local assessors to be the total taxable value of land and additions on the property. | Land | Improvement |
|---|---|---|---|---|
| 2023 | $1,887 | $397,276 | $0 | $400,529 |
| 2022 | $3,286 | $361,160 | $51,000 | $310,160 |
| 2021 | $7,725 | $384,430 | $51,300 | $333,130 |
| 2020 | $7,130 | $351,250 | $51,300 | $299,950 |
| 2019 | $6,711 | $319,320 | $51,300 | $268,020 |
| 2018 | $6,115 | $290,290 | $38,000 | $252,290 |
| 2017 | $5,621 | $263,900 | $38,000 | $225,900 |
| 2016 | $5,110 | $239,910 | $38,000 | $201,910 |
| 2015 | $2,388 | $221,980 | $38,000 | $183,980 |
| 2014 | $2,434 | $207,150 | $38,000 | $169,150 |
Agents Affiliated with this Home
-
Willie Ervin Jr.

Seller's Agent in 2024
Willie Ervin Jr.
House Hunter Houston, Inc
(832) 359-4226
2 in this area
17 Total Sales
-
Butch Watterson

Seller's Agent in 2024
Butch Watterson
Hometown America Incorporated
(832) 498-4254
1 in this area
79 Total Sales
-
Skyler Tran

Buyer's Agent in 2024
Skyler Tran
CitiQuest Properties
(832) 754-0662
1 in this area
66 Total Sales
Map
Source: Houston Association of REALTORS®
MLS Number: 44581841
APN: 2200-02-001-2500-907
- 614 Kyle St
- 154 Camellia St
- 512 Venice St
- 169 N Hall Dr
- 203 Bay Bridge Dr
- 311 S Belknap St
- 15618 Oyster Cove Dr
- 15611 Oyster Cove Dr
- 1114 Lake Pointe Pkwy
- 1126 Lake Pointe Pkwy
- 1127 Lake Pointe Pkwy
- 1139 Lake Pointe Pkwy
- 1131 Lake Pointe Pkwy
- 1135 Lake Pointe Pkwy
- 1332 Lake Pointe Pkwy
- 1206 Lake Pointe Pkwy
- 1320 Lake Pointe Pkwy
- 1103 Vista Creek Dr
- 802 San Marino St
- 1111 Vista Creek Dr
