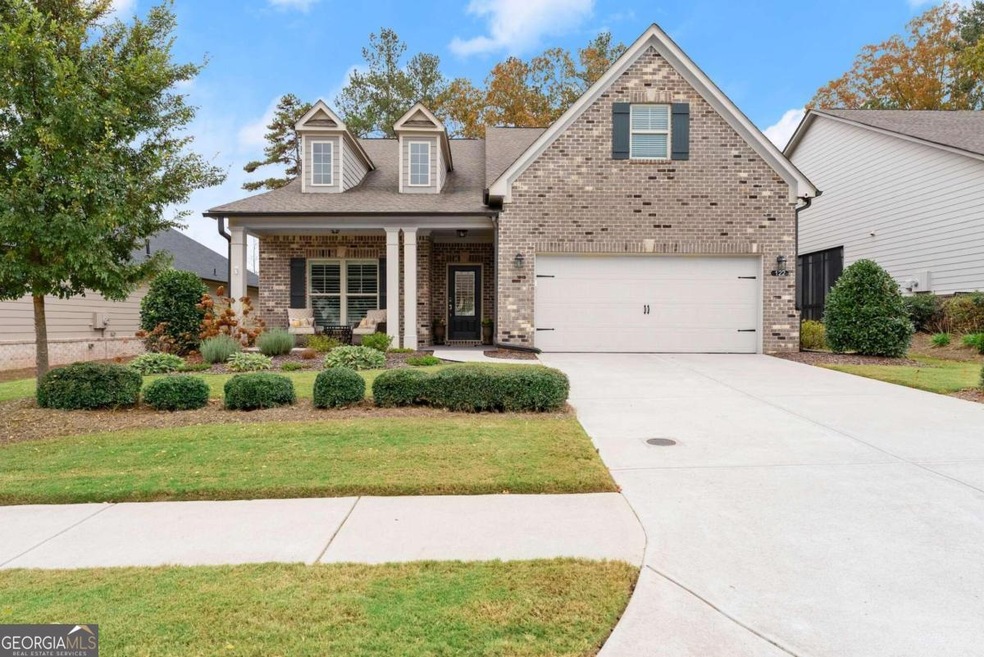This immaculate home is situated in an active 55+ gated community and boasts an open concept design that is sure to impress. Constructed in 2018, it appears as if it's brand new, thanks to the numerous upgrades and meticulous maintenance by the owners. The kitchen is equipped with stainless steel appliances, a gas cooktop, granite countertops, a tile backsplash, a built-in wine cooler, and a walk-in pantry. It includes a large owner's ensuite and a luxurious bathroom with a zero-entry shower, dual vanity, and walk-in closet. Doorways/hallways are 3 ft wide. Additional features include plantation shutters & alarm system. Offering more square footage than other homes in the neighborhood, this Sequoyah plan stands out. The HOA covers weekly yard maintenance including mowing, blowing, edging, pruning, and biannual pine straw application. Amenities include a clubhouse, two pickleball courts, a gated entrance, and garbage collection. Sellers will consider all reasonable offers. Listing agent is related to the sellers.

