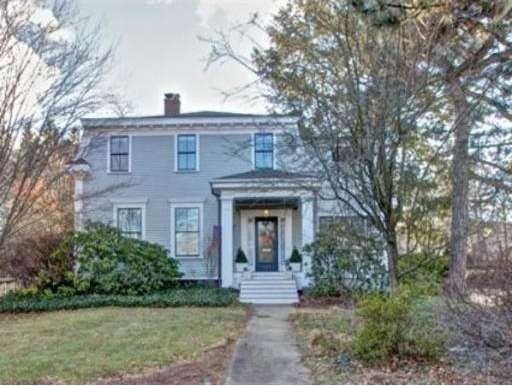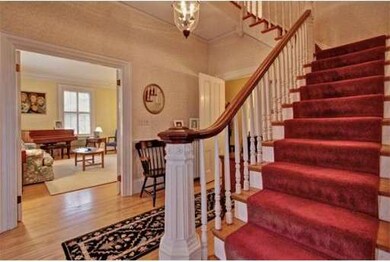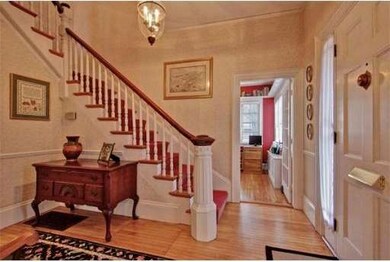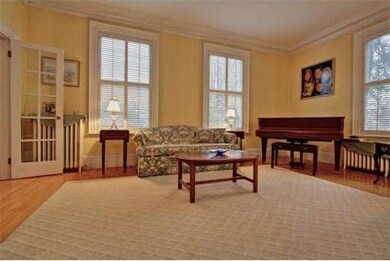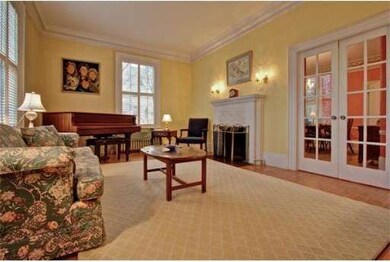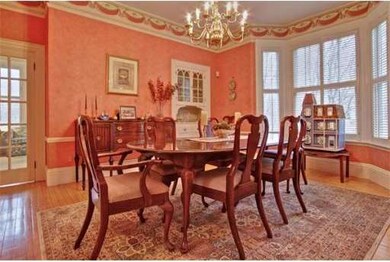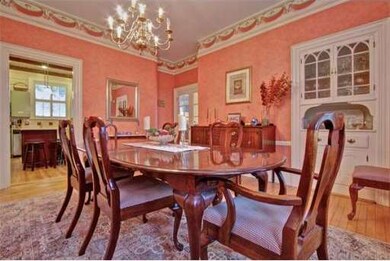
122 Cambridge St Winchester, MA 01890
West Side NeighborhoodAbout This Home
As of November 2020The John Ayer House is an architectural delight. The Mansard style home offers beautiful foyer, high ceilings, crown moldings, French doors, sun-filled rooms, gleaming hardwood floors. The large corner lot with 2 car garage is on Oneida Rd. This welcoming home offers large family room w/ fireplace and wall of windows overlooking yard w/ patio, ideal office space, cheerful formal living room w/ fireplace, family size dining room, beamed ceiling kitchen.
Last Agent to Sell the Property
Barrett Sotheby's International Realty Listed on: 02/04/2013

Last Buyer's Agent
Judith Brosnan
Compass

Home Details
Home Type
Single Family
Est. Annual Taxes
$189
Year Built
1865
Lot Details
0
Listing Details
- Lot Description: Corner, Paved Drive, Fenced/Enclosed
- Special Features: None
- Property Sub Type: Detached
- Year Built: 1865
Interior Features
- Has Basement: Yes
- Fireplaces: 2
- Primary Bathroom: Yes
- Number of Rooms: 10
- Amenities: Public Transportation, Shopping, Swimming Pool, Tennis Court, Golf Course, Medical Facility, Highway Access, House of Worship, Public School
- Electric: Circuit Breakers, 200 Amps
- Energy: Insulated Windows, Attic Vent Elec.
- Flooring: Wood, Tile, Wall to Wall Carpet, Hardwood
- Interior Amenities: Cable Available, French Doors
- Basement: Full, Interior Access, Bulkhead, Concrete Floor
- Bedroom 2: Second Floor, 14X14
- Bedroom 3: Second Floor, 16X13
- Bedroom 4: Second Floor, 12X11
- Bedroom 5: Second Floor, 11X8
- Bathroom #1: Second Floor
- Bathroom #2: Second Floor
- Bathroom #3: Second Floor
- Kitchen: First Floor, 14X13
- Laundry Room: Second Floor
- Living Room: First Floor, 19X13
- Master Bedroom: Second Floor, 16X13
- Master Bedroom Description: Flooring - Wall to Wall Carpet, Closet - Walk-in, Ceiling Fan(s), Bathroom - Full, Bathroom - Double Vanity/Sink, Closet/Cabinets - Custom Built, Dressing Room
- Dining Room: First Floor, 15X14
- Family Room: First Floor, 28X15
Exterior Features
- Construction: Frame
- Exterior: Clapboard, Wood
- Exterior Features: Porch, Patio, Gutters, Storage Shed, Screens, Fenced Yard, Professional Landscaping
- Foundation: Poured Concrete, Fieldstone
Garage/Parking
- Garage Parking: Attached, Garage Door Opener, Storage, Side Entry
- Garage Spaces: 2
- Parking: Off-Street, Paved Driveway
- Parking Spaces: 4
Utilities
- Cooling Zones: 2
- Heat Zones: 2
- Hot Water: Natural Gas, Tank
- Utility Connections: for Gas Range, for Gas Oven, for Electric Dryer, Washer Hookup, Icemaker Connection
Condo/Co-op/Association
- HOA: No
Ownership History
Purchase Details
Home Financials for this Owner
Home Financials are based on the most recent Mortgage that was taken out on this home.Purchase Details
Home Financials for this Owner
Home Financials are based on the most recent Mortgage that was taken out on this home.Purchase Details
Similar Homes in the area
Home Values in the Area
Average Home Value in this Area
Purchase History
| Date | Type | Sale Price | Title Company |
|---|---|---|---|
| Not Resolvable | $1,626,000 | None Available | |
| Not Resolvable | $975,000 | -- | |
| Not Resolvable | $975,000 | -- | |
| Deed | $273,600 | -- |
Mortgage History
| Date | Status | Loan Amount | Loan Type |
|---|---|---|---|
| Open | $2,256,250 | Adjustable Rate Mortgage/ARM | |
| Closed | $1,300,800 | Purchase Money Mortgage | |
| Previous Owner | $300,000 | Balloon | |
| Previous Owner | $100,000 | Credit Line Revolving | |
| Previous Owner | $780,000 | Purchase Money Mortgage | |
| Previous Owner | $200,000 | No Value Available | |
| Previous Owner | $177,000 | No Value Available | |
| Previous Owner | $523,750 | No Value Available |
Property History
| Date | Event | Price | Change | Sq Ft Price |
|---|---|---|---|---|
| 11/24/2020 11/24/20 | Sold | $1,626,000 | +1.7% | $502 / Sq Ft |
| 10/05/2020 10/05/20 | Pending | -- | -- | -- |
| 09/24/2020 09/24/20 | For Sale | $1,599,000 | +64.0% | $494 / Sq Ft |
| 05/29/2013 05/29/13 | Sold | $975,000 | -2.5% | $336 / Sq Ft |
| 03/13/2013 03/13/13 | Pending | -- | -- | -- |
| 02/04/2013 02/04/13 | For Sale | $999,900 | -- | $345 / Sq Ft |
Tax History Compared to Growth
Tax History
| Year | Tax Paid | Tax Assessment Tax Assessment Total Assessment is a certain percentage of the fair market value that is determined by local assessors to be the total taxable value of land and additions on the property. | Land | Improvement |
|---|---|---|---|---|
| 2025 | $189 | $1,700,600 | $784,800 | $915,800 |
| 2024 | $17,748 | $1,566,500 | $713,500 | $853,000 |
| 2023 | $17,165 | $1,454,700 | $642,100 | $812,600 |
| 2022 | $17,081 | $1,365,400 | $588,600 | $776,800 |
| 2021 | $15,220 | $1,186,300 | $535,100 | $651,200 |
| 2020 | $14,698 | $1,186,300 | $535,100 | $651,200 |
| 2019 | $13,351 | $1,102,500 | $451,300 | $651,200 |
| 2018 | $13,129 | $1,077,000 | $443,300 | $633,700 |
| 2017 | $11,892 | $968,400 | $390,600 | $577,800 |
| 2016 | $11,031 | $944,400 | $383,500 | $560,900 |
| 2015 | $11,219 | $924,100 | $383,500 | $540,600 |
| 2014 | $8,383 | $662,200 | $258,600 | $403,600 |
Agents Affiliated with this Home
-
T
Seller's Agent in 2020
The McLaren D'Agostino Team
Compass
(617) 407-6861
2 in this area
117 Total Sales
-

Buyer's Agent in 2020
The Petrowsky Jones Group
Compass
(617) 240-0799
1 in this area
269 Total Sales
-

Seller's Agent in 2013
Anne Spry
Barrett Sotheby's International Realty
(781) 405-4730
11 in this area
143 Total Sales
-
J
Buyer's Agent in 2013
Judith Brosnan
Compass
Map
Source: MLS Property Information Network (MLS PIN)
MLS Number: 71479300
APN: WINC-000021-000003
