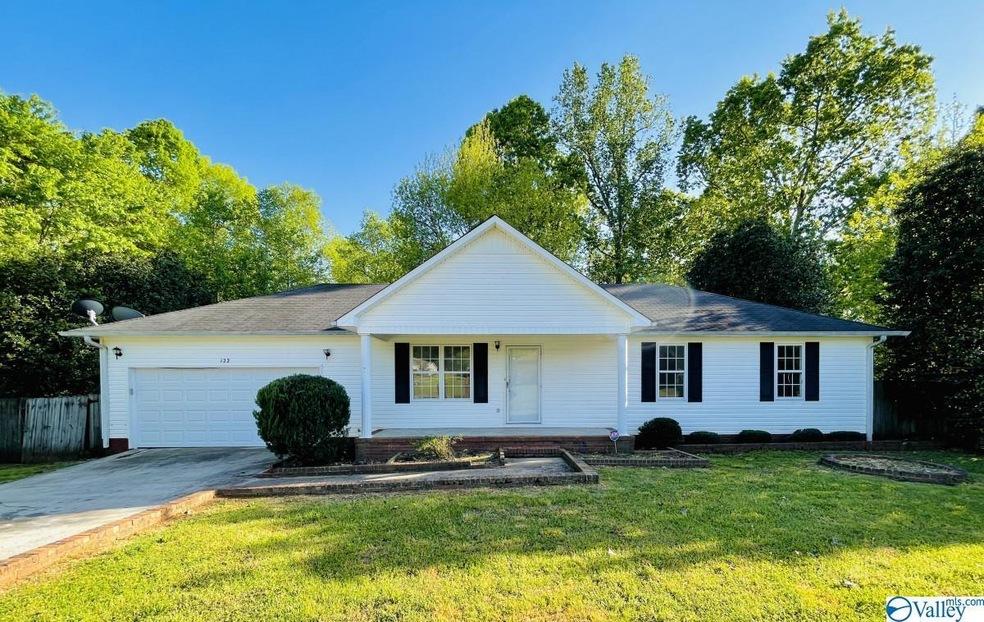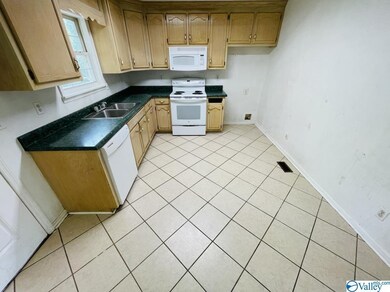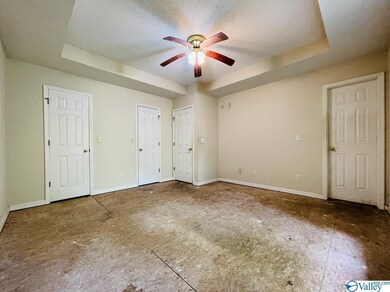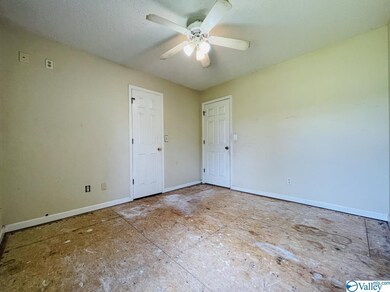
122 Candice Dr Toney, AL 35773
Toney NeighborhoodAbout This Home
As of May 20223 Bed 2 Bath 1,254 SqFt Home w/ 2 Car Garage Conveniently Located in a Quiet, Established Neighborhood in the Quickly Growing Toney/Harvest Area! This Property features Master Bedroom w/ En Suite Bath, Tile Floors in Kitchen & Laundry Room, Vinyl Windows, PVC Plumbing throughout & Covered Deck w/ Outdoor Fireplace.
Home Details
Home Type
- Single Family
Est. Annual Taxes
- $584
Year Built
- Built in 1998
Lot Details
- Lot Dimensions are 102 x 433
Parking
- 1 Carport Space
Interior Spaces
- 1,254 Sq Ft Home
- Property has 1 Level
- Crawl Space
Bedrooms and Bathrooms
- 3 Bedrooms
- 2 Full Bathrooms
Schools
- Sparkman Elementary School
- Sparkman High School
Utilities
- Central Heating and Cooling System
- Septic Tank
Community Details
- No Home Owners Association
- Creeks Edge Subdivision
Listing and Financial Details
- Tax Lot 32
- Assessor Parcel Number 0603070000013032
Ownership History
Purchase Details
Home Financials for this Owner
Home Financials are based on the most recent Mortgage that was taken out on this home.Purchase Details
Home Financials for this Owner
Home Financials are based on the most recent Mortgage that was taken out on this home.Purchase Details
Home Financials for this Owner
Home Financials are based on the most recent Mortgage that was taken out on this home.Purchase Details
Purchase Details
Home Financials for this Owner
Home Financials are based on the most recent Mortgage that was taken out on this home.Similar Homes in Toney, AL
Home Values in the Area
Average Home Value in this Area
Purchase History
| Date | Type | Sale Price | Title Company |
|---|---|---|---|
| Warranty Deed | $175,000 | None Listed On Document | |
| Warranty Deed | $89,500 | None Available | |
| Special Warranty Deed | $79,000 | None Available | |
| Foreclosure Deed | $85,481 | None Available | |
| Warranty Deed | -- | -- |
Mortgage History
| Date | Status | Loan Amount | Loan Type |
|---|---|---|---|
| Previous Owner | $87,878 | FHA | |
| Previous Owner | $77,569 | FHA | |
| Previous Owner | $79,900 | Adjustable Rate Mortgage/ARM | |
| Previous Owner | $10,000 | Stand Alone Second |
Property History
| Date | Event | Price | Change | Sq Ft Price |
|---|---|---|---|---|
| 05/03/2022 05/03/22 | Sold | $175,000 | +16.7% | $140 / Sq Ft |
| 05/01/2022 05/01/22 | Pending | -- | -- | -- |
| 04/28/2022 04/28/22 | For Sale | $150,000 | +67.6% | $120 / Sq Ft |
| 12/25/2016 12/25/16 | Off Market | $89,500 | -- | -- |
| 09/20/2016 09/20/16 | Sold | $89,500 | -5.8% | $71 / Sq Ft |
| 08/24/2016 08/24/16 | Pending | -- | -- | -- |
| 08/04/2016 08/04/16 | For Sale | $95,000 | +20.3% | $76 / Sq Ft |
| 11/27/2014 11/27/14 | Off Market | $79,000 | -- | -- |
| 03/20/2014 03/20/14 | Sold | $79,000 | +3.3% | $63 / Sq Ft |
| 02/06/2014 02/06/14 | Pending | -- | -- | -- |
| 11/30/2013 11/30/13 | For Sale | $76,500 | -- | $61 / Sq Ft |
Tax History Compared to Growth
Tax History
| Year | Tax Paid | Tax Assessment Tax Assessment Total Assessment is a certain percentage of the fair market value that is determined by local assessors to be the total taxable value of land and additions on the property. | Land | Improvement |
|---|---|---|---|---|
| 2024 | $584 | $17,620 | $3,760 | $13,860 |
| 2023 | $584 | $17,620 | $3,760 | $13,860 |
| 2022 | $400 | $12,440 | $2,000 | $10,440 |
| 2021 | $356 | $11,220 | $2,000 | $9,220 |
| 2020 | $329 | $10,490 | $2,000 | $8,490 |
| 2019 | $317 | $10,160 | $2,000 | $8,160 |
| 2018 | $298 | $9,640 | $0 | $0 |
| 2017 | $298 | $9,640 | $0 | $0 |
| 2016 | $692 | $19,280 | $0 | $0 |
| 2015 | $692 | $19,280 | $0 | $0 |
| 2014 | $681 | $18,980 | $0 | $0 |
Agents Affiliated with this Home
-
Cliff Glansen

Seller's Agent in 2022
Cliff Glansen
FlatFee.com
(954) 965-3990
3 in this area
5,892 Total Sales
-
Christina Tripp-Wolde

Buyer's Agent in 2022
Christina Tripp-Wolde
Twins Realty
(256) 468-4161
1 in this area
199 Total Sales
-
Christy League

Seller's Agent in 2016
Christy League
RE/MAX
(256) 468-8457
75 Total Sales
-
K
Seller Co-Listing Agent in 2016
Kay Yarbrough
RE/MAX
-
Sarah McDavid

Buyer's Agent in 2016
Sarah McDavid
Kendall James Realty
(256) 431-2623
137 Total Sales
-
R
Seller's Agent in 2014
Rodney Morring
BHHS Rise Real Estate
Map
Source: ValleyMLS.com
MLS Number: 1806822
APN: 06-03-07-0-000-013.032
- 351 Buffalo Creek Dr
- 100 Candice Dr
- 101 Candice Dr
- 214 Buffalo Creek Dr
- 316 Buffalo Creek Dr
- 217 Buffalo Creek Dr
- 100 Doe Creek Cir
- 1369 Carroll Rd
- 119 Oak Branch Cir
- 135 Heritage Way Dr
- 131 Amberwood Dr
- 127 Amberwood Dr
- Tract 1 Mckee Rd
- Tract 2 Mckee Rd
- 109 Wyatt Miles Ln
- 104 Pebblecreek Dr
- 9.05 Toney School Rd
- 9610 Wall Triana Hwy
- 6985 Alabama 53
- 998 Love Branch Rd






