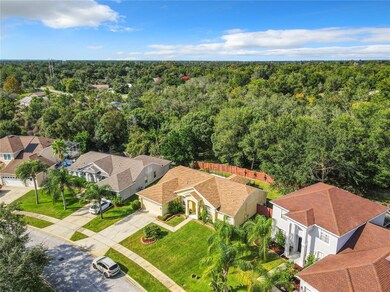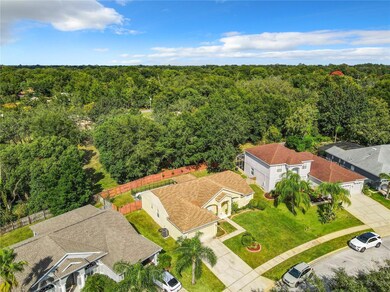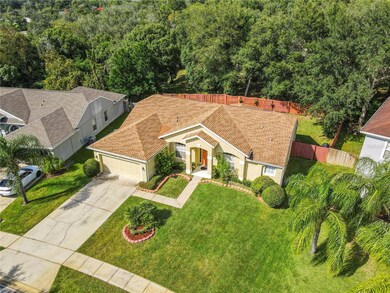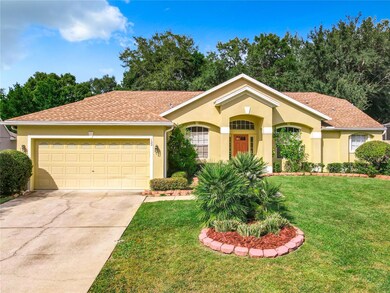
122 Cedar Springs Cir Debary, FL 32713
Highlights
- In Ground Pool
- Pool View
- Stone Countertops
- Cathedral Ceiling
- L-Shaped Dining Room
- Family Room Off Kitchen
About This Home
As of June 2024This Pulte home is turn key with lots of style and pizzazz. Brand New Roof installed 2018, Hot Water heater replaced 08/2023 along with the AC unit. When walking into the home you have a beautiful area for dining and opposite dining a home office or formal living room. As you walk into the heart of the home you have a beautiful kitchen open to the warm family room, over looking the pool and back patio. This home has a split concept with Master to the right of the house and spare bedrooms to the left along with Laundry room and Garage. But that's not all, walk outside to your exterior patio with inground pool, beautiful landscaping and night lighting. Property is completely fenced for your pets or small children. Come out and take a look this property, it will not disappoint.
Last Agent to Sell the Property
COLDWELL BANKER RESIDENTIAL RE Brokerage Phone: 877-366-2213 License #3235760 Listed on: 10/24/2023

Co-Listed By
COLDWELL BANKER RESIDENTIAL RE Brokerage Phone: 877-366-2213 License #695968

Last Buyer's Agent
COLDWELL BANKER RESIDENTIAL RE Brokerage Phone: 877-366-2213 License #695968

Home Details
Home Type
- Single Family
Est. Annual Taxes
- $2,557
Year Built
- Built in 2002
Lot Details
- 8,216 Sq Ft Lot
- Lot Dimensions are 79x104
- South Facing Home
- Irrigation
- Garden
HOA Fees
- $42 Monthly HOA Fees
Parking
- 2 Car Attached Garage
Home Design
- Slab Foundation
- Shingle Roof
- Block Exterior
- Stucco
Interior Spaces
- 1,956 Sq Ft Home
- 1-Story Property
- Cathedral Ceiling
- Ceiling Fan
- Shutters
- Sliding Doors
- Family Room Off Kitchen
- L-Shaped Dining Room
- Formal Dining Room
- Inside Utility
- Pool Views
Kitchen
- Eat-In Kitchen
- Dishwasher
- Stone Countertops
- Solid Wood Cabinet
Flooring
- Carpet
- Laminate
- Ceramic Tile
Bedrooms and Bathrooms
- 3 Bedrooms
- Split Bedroom Floorplan
- Walk-In Closet
- 2 Full Bathrooms
Laundry
- Laundry Room
- Dryer
- Washer
Pool
- In Ground Pool
- Gunite Pool
- Pool is Self Cleaning
- Pool Deck
- Pool Alarm
- Child Gate Fence
- Fiber Optic Pool Lighting
- Auto Pool Cleaner
- Pool Lighting
Outdoor Features
- Exterior Lighting
Utilities
- Central Heating and Cooling System
- Thermostat
- Electric Water Heater
- Cable TV Available
Listing and Financial Details
- Visit Down Payment Resource Website
- Legal Lot and Block 35 / 01
- Assessor Parcel Number 5869415
Community Details
Overview
- Sherry Khan Association
- Springview Unit 02 Subdivision
Recreation
- Community Pool
Ownership History
Purchase Details
Home Financials for this Owner
Home Financials are based on the most recent Mortgage that was taken out on this home.Purchase Details
Home Financials for this Owner
Home Financials are based on the most recent Mortgage that was taken out on this home.Purchase Details
Home Financials for this Owner
Home Financials are based on the most recent Mortgage that was taken out on this home.Purchase Details
Purchase Details
Home Financials for this Owner
Home Financials are based on the most recent Mortgage that was taken out on this home.Similar Homes in Debary, FL
Home Values in the Area
Average Home Value in this Area
Purchase History
| Date | Type | Sale Price | Title Company |
|---|---|---|---|
| Warranty Deed | $394,900 | Coast Title | |
| Warranty Deed | $350,000 | Coast Title | |
| Warranty Deed | $169,900 | Westside Title Services Inc | |
| Warranty Deed | $180,000 | -- | |
| Warranty Deed | $180,700 | -- |
Mortgage History
| Date | Status | Loan Amount | Loan Type |
|---|---|---|---|
| Open | $387,667 | FHA | |
| Previous Owner | $139,500 | New Conventional | |
| Previous Owner | $130,000 | New Conventional | |
| Previous Owner | $171,600 | Purchase Money Mortgage |
Property History
| Date | Event | Price | Change | Sq Ft Price |
|---|---|---|---|---|
| 06/07/2024 06/07/24 | Sold | $394,900 | 0.0% | $202 / Sq Ft |
| 05/09/2024 05/09/24 | Pending | -- | -- | -- |
| 05/07/2024 05/07/24 | Price Changed | $394,900 | -1.3% | $202 / Sq Ft |
| 03/26/2024 03/26/24 | Price Changed | $399,900 | -2.4% | $204 / Sq Ft |
| 03/12/2024 03/12/24 | Price Changed | $409,900 | -2.4% | $210 / Sq Ft |
| 02/19/2024 02/19/24 | For Sale | $420,000 | +20.0% | $215 / Sq Ft |
| 01/31/2024 01/31/24 | Sold | $350,000 | -12.5% | $179 / Sq Ft |
| 01/16/2024 01/16/24 | Pending | -- | -- | -- |
| 01/15/2024 01/15/24 | For Sale | $399,900 | 0.0% | $204 / Sq Ft |
| 01/06/2024 01/06/24 | Pending | -- | -- | -- |
| 11/22/2023 11/22/23 | Price Changed | $399,900 | -5.9% | $204 / Sq Ft |
| 10/24/2023 10/24/23 | For Sale | $425,000 | -- | $217 / Sq Ft |
Tax History Compared to Growth
Tax History
| Year | Tax Paid | Tax Assessment Tax Assessment Total Assessment is a certain percentage of the fair market value that is determined by local assessors to be the total taxable value of land and additions on the property. | Land | Improvement |
|---|---|---|---|---|
| 2025 | $2,621 | $339,415 | $58,051 | $281,364 |
| 2024 | $2,621 | $188,487 | -- | -- |
| 2023 | $2,621 | $182,998 | $0 | $0 |
| 2022 | $2,557 | $177,668 | $0 | $0 |
| 2021 | $2,634 | $172,493 | $0 | $0 |
| 2020 | $2,626 | $170,111 | $0 | $0 |
| 2019 | $2,737 | $166,286 | $0 | $0 |
| 2018 | $2,648 | $163,185 | $0 | $0 |
| 2017 | $2,689 | $159,829 | $0 | $0 |
| 2016 | $2,588 | $156,542 | $0 | $0 |
| 2015 | $2,646 | $155,454 | $0 | $0 |
| 2014 | $2,908 | $132,146 | $0 | $0 |
Agents Affiliated with this Home
-
Denise Andrecheck
D
Seller's Agent in 2024
Denise Andrecheck
FAMILY REALTY OF CENTRAL FLA
(386) 717-4410
1 in this area
79 Total Sales
-
Kat Gonzalez

Seller's Agent in 2024
Kat Gonzalez
COLDWELL BANKER RESIDENTIAL RE
(407) 967-9755
1 in this area
105 Total Sales
-
Bridget Snodgrass

Seller Co-Listing Agent in 2024
Bridget Snodgrass
COLDWELL BANKER RESIDENTIAL RE
(386) 804-0684
1 in this area
91 Total Sales
-
Jacob Eason

Buyer's Agent in 2024
Jacob Eason
EOLA REALTY LLC
(407) 380-2800
1 in this area
35 Total Sales
Map
Source: Stellar MLS
MLS Number: V4932935
APN: 9004-06-00-0350
- 238 Palmetto Springs St
- 269 Englenook Dr
- 51 Seminole Dr
- 288 Englenook Dr
- 274 Palmetto Springs St
- 370 Sweetwater Springs St
- 330 Sweetwater Springs St Unit 6
- 109 Fern Springs St
- 486 Sycamore Springs St
- 92 Smyrna Dr
- 42 Smyrna Dr
- 12 Catalina Dr
- 111 Spring Ridge Dr
- 15 Volusia Dr
- 8 Santiago Rd
- 59 Pine Dr
- 31 Lake Dr
- 56 Spruce Ln
- 14 Volusia Dr
- 220 Buena Vista St






