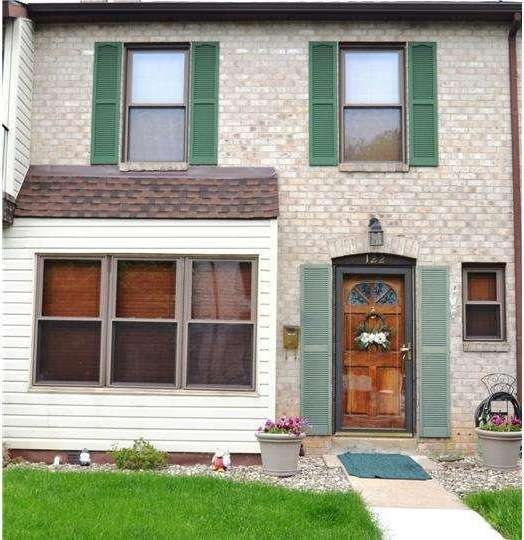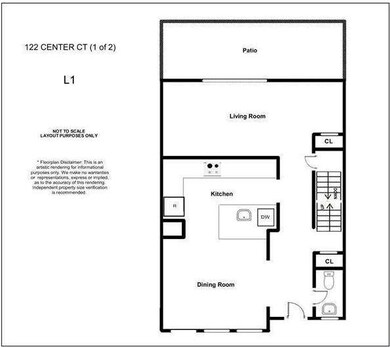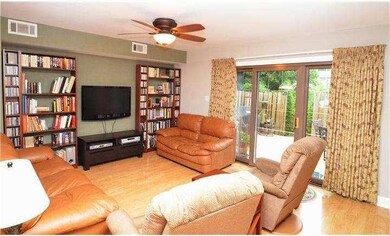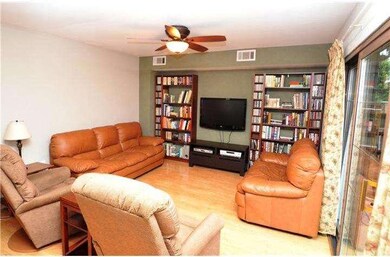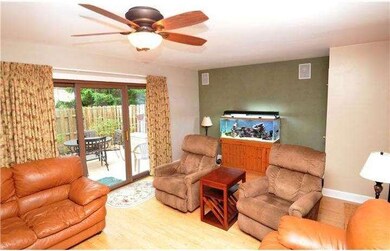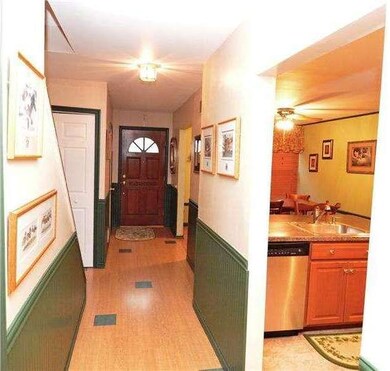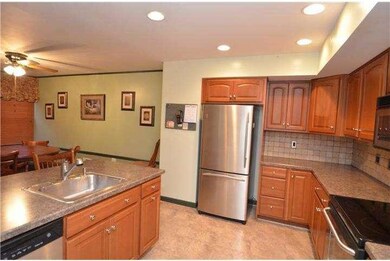
122 Center Ct Wilmington, DE 19810
Talleyville NeighborhoodHighlights
- Colonial Architecture
- Attic
- Patio
- Hanby Elementary School Rated 9+
- Breakfast Area or Nook
- Living Room
About This Home
As of January 2017Charming 3 bedroom, 2.5 bath townhome located in convenient Beacon Hill is in absolute move-in condition. This home has an updated roof '13, renovated kitchen open to the dining room, and gorgeous updated bathrooms. Renovated kitchen features beautiful wood cabinets, stainless steel appliances, breakfast bar, recessed lighting, and tile backsplash. Kitchen is completely open to the dining room with ceiling fan and chair rail trim. Rear living room has sliding glass doors to the private fenced patio - perfect for entertaining. Main level powder room is just off the entry hall. The second floor contains a master bedroom suite with three large closets and a private attached full bathroom with shower, solid surface (EOS) countertop on a rich wood vanity, and tile floor. Two additional bedrooms with neutral paint share a renovated hall bath with solid surface (EOS) countertop on the wood vanity, tile floor with mosaic accent, and a crisp, white shower. Lower level offers excellent storage. Two deeded parking spaces directly in front of home make parking a breeze. Additional updates include central air '04 and water heater. Condo fee covers: comprehensive insurance for exterior and common areas, water, sewer, trash and snow removal, all landscaping, outside maintenance (includes roof), and management fees.
Last Agent to Sell the Property
Bonnie Ortner
Patterson-Schwartz-Brandywine Listed on: 06/03/2014
Townhouse Details
Home Type
- Townhome
Est. Annual Taxes
- $1,819
Year Built
- Built in 1979
Lot Details
- Northwest Facing Home
- Property is in good condition
HOA Fees
- $195 Monthly HOA Fees
Parking
- Parking Lot
Home Design
- Colonial Architecture
- Brick Exterior Construction
- Pitched Roof
- Shingle Roof
- Vinyl Siding
Interior Spaces
- 1,975 Sq Ft Home
- Property has 2 Levels
- Ceiling Fan
- Family Room
- Living Room
- Dining Room
- Attic
Kitchen
- Breakfast Area or Nook
- Built-In Range
- Built-In Microwave
- Dishwasher
- Disposal
Flooring
- Wall to Wall Carpet
- Tile or Brick
- Vinyl
Bedrooms and Bathrooms
- 3 Bedrooms
- En-Suite Primary Bedroom
- En-Suite Bathroom
- 2.5 Bathrooms
Basement
- Basement Fills Entire Space Under The House
- Laundry in Basement
Outdoor Features
- Patio
Schools
- Hanby Elementary School
- Springer Middle School
- Concord High School
Utilities
- Forced Air Heating and Cooling System
- Heating System Uses Oil
- 100 Amp Service
- Electric Water Heater
- Cable TV Available
Community Details
- Association fees include common area maintenance, exterior building maintenance, lawn maintenance, snow removal, trash
- Beacon Hill Subdivision
Listing and Financial Details
- Assessor Parcel Number 0602200249C0122
Ownership History
Purchase Details
Home Financials for this Owner
Home Financials are based on the most recent Mortgage that was taken out on this home.Purchase Details
Home Financials for this Owner
Home Financials are based on the most recent Mortgage that was taken out on this home.Purchase Details
Similar Homes in Wilmington, DE
Home Values in the Area
Average Home Value in this Area
Purchase History
| Date | Type | Sale Price | Title Company |
|---|---|---|---|
| Deed | $174,000 | None Available | |
| Deed | $148,500 | None Available | |
| Interfamily Deed Transfer | -- | None Available |
Mortgage History
| Date | Status | Loan Amount | Loan Type |
|---|---|---|---|
| Open | $130,500 | New Conventional | |
| Previous Owner | $148,500 | New Conventional | |
| Previous Owner | $50,000 | Credit Line Revolving | |
| Previous Owner | $151,500 | Fannie Mae Freddie Mac |
Property History
| Date | Event | Price | Change | Sq Ft Price |
|---|---|---|---|---|
| 07/04/2025 07/04/25 | Rented | $2,350 | +2.2% | -- |
| 06/20/2025 06/20/25 | Price Changed | $2,300 | +4.5% | $1 / Sq Ft |
| 06/20/2025 06/20/25 | For Rent | $2,200 | -2.2% | -- |
| 11/16/2023 11/16/23 | Rented | $2,250 | +2.3% | -- |
| 11/14/2023 11/14/23 | Under Contract | -- | -- | -- |
| 11/11/2023 11/11/23 | For Rent | $2,200 | +37.9% | -- |
| 02/06/2017 02/06/17 | Rented | $1,595 | -99.1% | -- |
| 02/06/2017 02/06/17 | Under Contract | -- | -- | -- |
| 01/31/2017 01/31/17 | Sold | $174,000 | 0.0% | $88 / Sq Ft |
| 01/31/2017 01/31/17 | For Rent | $1,595 | 0.0% | -- |
| 12/15/2016 12/15/16 | Pending | -- | -- | -- |
| 10/30/2016 10/30/16 | Price Changed | $185,000 | -1.3% | $94 / Sq Ft |
| 10/12/2016 10/12/16 | Price Changed | $187,500 | -1.3% | $95 / Sq Ft |
| 09/23/2016 09/23/16 | For Sale | $189,900 | -4.1% | $96 / Sq Ft |
| 07/31/2014 07/31/14 | Sold | $198,000 | -1.0% | $100 / Sq Ft |
| 06/24/2014 06/24/14 | Pending | -- | -- | -- |
| 06/18/2014 06/18/14 | Price Changed | $199,900 | -2.5% | $101 / Sq Ft |
| 06/03/2014 06/03/14 | For Sale | $205,000 | -- | $104 / Sq Ft |
Tax History Compared to Growth
Tax History
| Year | Tax Paid | Tax Assessment Tax Assessment Total Assessment is a certain percentage of the fair market value that is determined by local assessors to be the total taxable value of land and additions on the property. | Land | Improvement |
|---|---|---|---|---|
| 2024 | $2,272 | $59,700 | $4,300 | $55,400 |
| 2023 | $2,076 | $59,700 | $4,300 | $55,400 |
| 2022 | $2,112 | $59,700 | $4,300 | $55,400 |
| 2021 | $2,112 | $59,700 | $4,300 | $55,400 |
| 2020 | $2,112 | $59,700 | $4,300 | $55,400 |
| 2019 | $2,407 | $59,700 | $4,300 | $55,400 |
| 2018 | $2,019 | $59,700 | $4,300 | $55,400 |
| 2017 | $1,987 | $59,700 | $4,300 | $55,400 |
| 2016 | $1,981 | $59,700 | $4,300 | $55,400 |
| 2015 | $1,827 | $59,700 | $4,300 | $55,400 |
| 2014 | $431 | $59,700 | $4,300 | $55,400 |
Agents Affiliated with this Home
-
Wenfei Wang
W
Seller's Agent in 2025
Wenfei Wang
Realty Mark Associates-Newark
(610) 299-8512
9 Total Sales
-
Michael Wilson

Seller's Agent in 2017
Michael Wilson
BHHS Fox & Roach
(302) 521-6307
4 in this area
263 Total Sales
-
B
Seller's Agent in 2014
Bonnie Ortner
Patterson Schwartz
-
Carmine Iaccarino
C
Buyer's Agent in 2014
Carmine Iaccarino
BHHS Fox & Roach
24 Total Sales
Map
Source: Bright MLS
MLS Number: 1002953512
APN: 06-022.00-249.C-0122
- 2219 Pennington Dr
- 2502 Pennington Way
- 2506 N Gate Rd
- 14 Majestic Ct
- 2409 Naamans Rd
- 2126 Culver Dr Unit 2126
- 2118 Brandywood Dr
- 2123 Brandywood Dr
- 2702 Marklyn Dr
- 2505 Channin Dr
- 104 Maplewood Ln
- 2429 Grubb Rd
- 1 Sunnybrae Ct
- 2634 Foulk Rd
- 2227 Decatur Rd
- 3823 Foulk Rd
- 2319 Smith Ln
- 34 Ross Rd
- 355 Rockmeade Dr
- 3827 Sharon Dr
