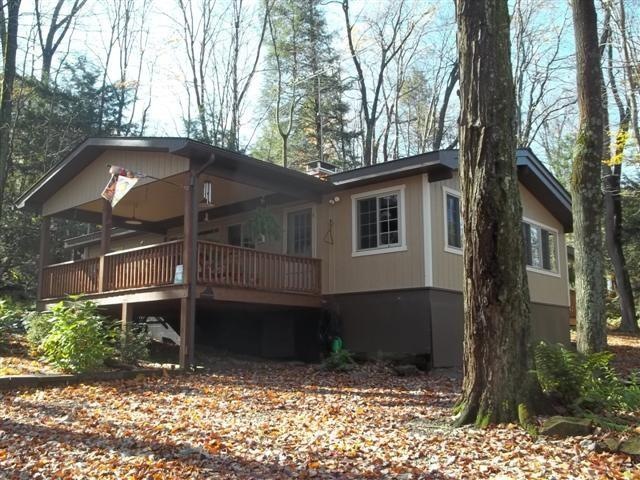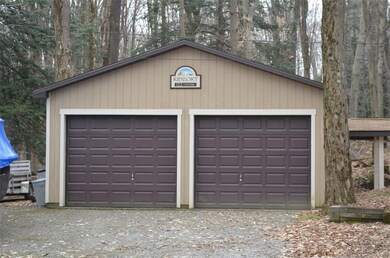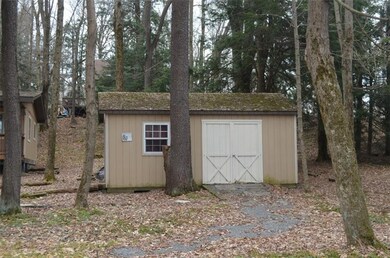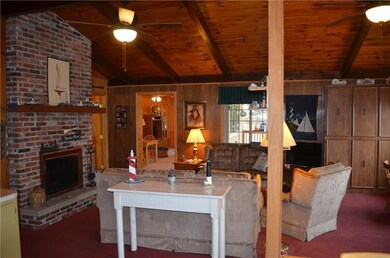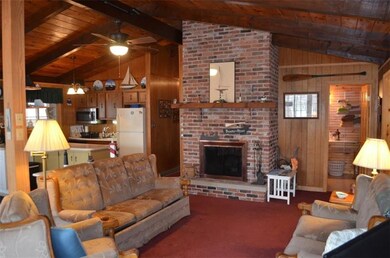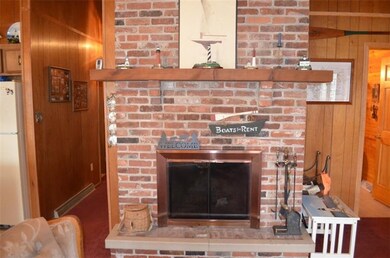
$429,500
- 3 Beds
- 2 Baths
- 1,320 Sq Ft
- 139 Wenachee Ln
- Central City, PA
Welcome to this beautifully updated Indian Lake ranch-style home nestled on Wenatchee Lane, with highly sought-after boat dock at Wenatchee Park This 3-bedroom, 2-bath gem perfectly blends comfort, style, and functionality. Step inside to discover an inviting open floor plan filled with natural light from multiple skylights. The spacious living area features a striking stone wood-burning
Carolyn Norris INDIAN LAKE REALTY
