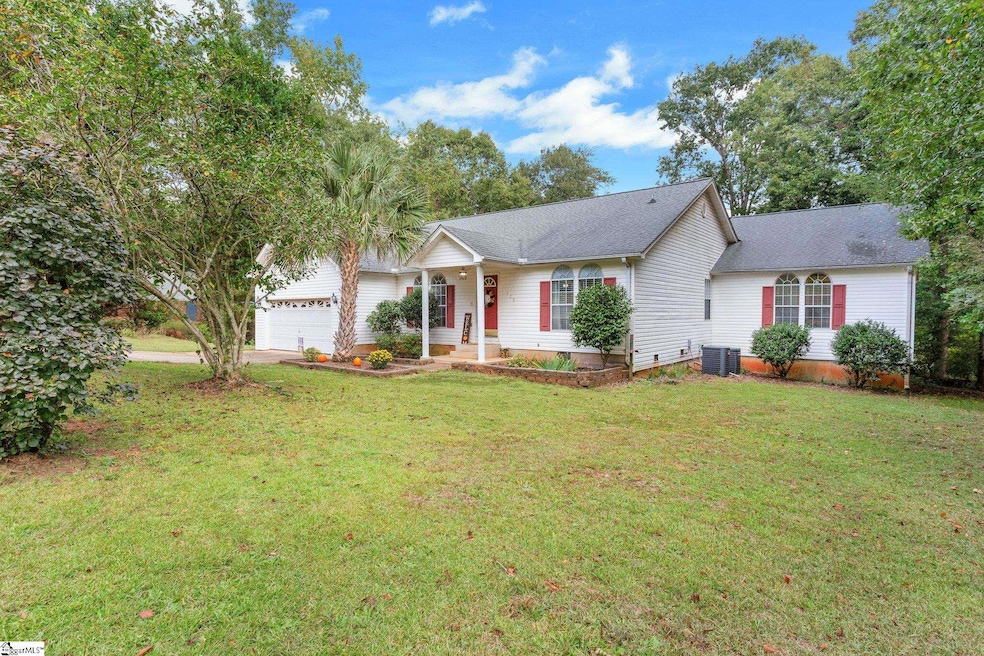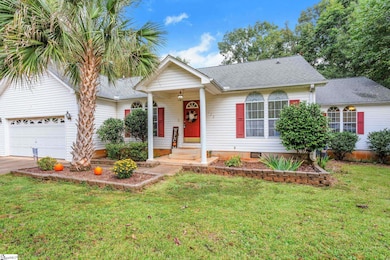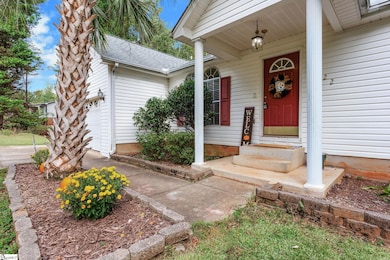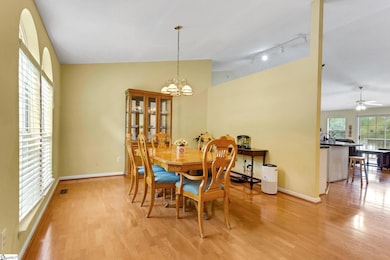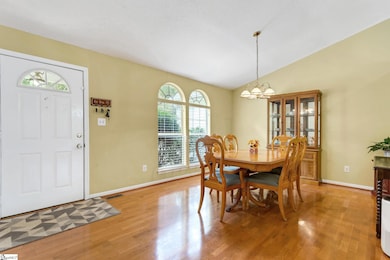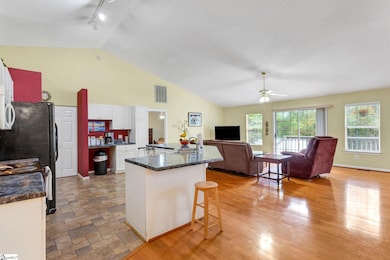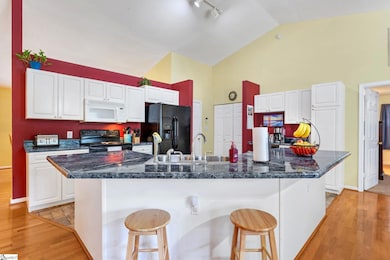Estimated payment $2,008/month
Highlights
- Open Floorplan
- Traditional Architecture
- 2 Car Attached Garage
- Deck
- Breakfast Room
- Cooling Available
About This Home
An outstanding value in the desirable Greer market, so much square footage for the price and a large lot too, don't wait!!! 4 bedroom, 3 bath charmer, owners room on main, walk-out, unfinished basement/workshop, great location in Country Club Estates for $350k! With close to 2500 sq feet of living space on one level, move about with ease as you entertain or relax. The previous owners added an addition that bodes well for a private bedroom, office or a rec area. An open kitchen and family room allows you to see everything that's happening with your crew or with guests. A walkout deck overlooks an open backyard, surrounded by mature trees, a shed and more. Come for a visit this fall, you won't want to leave!
Home Details
Home Type
- Single Family
Est. Annual Taxes
- $2,060
Year Built
- Built in 1994
Lot Details
- 0.5 Acre Lot
- Lot Dimensions are 140x171x141x169
- Sloped Lot
- Few Trees
Parking
- 2 Car Attached Garage
Home Design
- Traditional Architecture
- Architectural Shingle Roof
- Vinyl Siding
- Aluminum Trim
Interior Spaces
- 2,400-2,599 Sq Ft Home
- 1-Story Property
- Open Floorplan
- Smooth Ceilings
- Ceiling height of 9 feet or more
- Free Standing Fireplace
- Ventless Fireplace
- Living Room
- Breakfast Room
Kitchen
- Free-Standing Electric Range
- Built-In Microwave
- Dishwasher
Flooring
- Carpet
- Laminate
- Ceramic Tile
- Vinyl
Bedrooms and Bathrooms
- 4 Main Level Bedrooms
- 3 Full Bathrooms
Laundry
- Laundry Room
- Laundry on main level
- Dryer
- Washer
Unfinished Basement
- Walk-Out Basement
- Crawl Space
- Basement Storage
Outdoor Features
- Deck
- Patio
- Outbuilding
Schools
- Crestview Elementary School
- Greer Middle School
- Greer High School
Utilities
- Cooling Available
- Forced Air Heating System
- Heat Pump System
- Underground Utilities
- Electric Water Heater
- Septic Tank
Community Details
- Country Club Estates Subdivision
Listing and Financial Details
- Tax Lot 42
- Assessor Parcel Number 9-02-07-028.00
Map
Home Values in the Area
Average Home Value in this Area
Tax History
| Year | Tax Paid | Tax Assessment Tax Assessment Total Assessment is a certain percentage of the fair market value that is determined by local assessors to be the total taxable value of land and additions on the property. | Land | Improvement |
|---|---|---|---|---|
| 2025 | $2,060 | $12,944 | $1,440 | $11,504 |
| 2024 | $2,060 | $12,944 | $1,440 | $11,504 |
| 2023 | $2,060 | $12,944 | $1,440 | $11,504 |
| 2022 | $1,988 | $11,992 | $1,200 | $10,792 |
| 2021 | $1,027 | $7,995 | $991 | $7,004 |
| 2020 | $1,015 | $7,995 | $991 | $7,004 |
| 2019 | $1,015 | $7,995 | $991 | $7,004 |
| 2018 | $1,015 | $7,995 | $991 | $7,004 |
| 2017 | $865 | $6,952 | $1,000 | $5,952 |
| 2016 | $1,160 | $6,952 | $1,000 | $5,952 |
| 2015 | $1,155 | $6,952 | $1,000 | $5,952 |
| 2014 | $1,150 | $6,952 | $1,000 | $5,952 |
Property History
| Date | Event | Price | List to Sale | Price per Sq Ft | Prior Sale |
|---|---|---|---|---|---|
| 11/21/2025 11/21/25 | Price Changed | $350,000 | -2.8% | $146 / Sq Ft | |
| 10/31/2025 10/31/25 | Price Changed | $360,000 | -5.3% | $150 / Sq Ft | |
| 09/27/2025 09/27/25 | For Sale | $380,000 | +26.7% | $158 / Sq Ft | |
| 08/20/2021 08/20/21 | Sold | $300,000 | +0.3% | $125 / Sq Ft | View Prior Sale |
| 07/11/2021 07/11/21 | Pending | -- | -- | -- | |
| 07/09/2021 07/09/21 | For Sale | $299,000 | -- | $125 / Sq Ft |
Purchase History
| Date | Type | Sale Price | Title Company |
|---|---|---|---|
| Deed | $300,000 | None Available |
Mortgage History
| Date | Status | Loan Amount | Loan Type |
|---|---|---|---|
| Open | $291,000 | New Conventional |
Source: Greater Greenville Association of REALTORS®
MLS Number: 1570682
APN: 9-02-07-028.00
- 141 Ashlan Woods Ct
- 14 Rollingreen Rd
- 203 Palmetto Dr
- 117 Carshalton Dr
- 25 Country Club Dr
- 12 Lantern Dr
- 2120 Gap Creek Rd
- 101 Jordan Rd
- 27 Shasta Dr
- 0 Lyman Lodge Rd
- 300 Lakecrest Dr
- 104 Lakecrest Dr
- 65 Fox Rd
- 145 W Celestial Dr
- 211 Vega Ln
- 104 Apollo Ave
- 533 Clairbrook Ct
- 545 Clairbrook Ct
- 207 Vega Ln
- 143 Tymberbrook Dr
- 2200 Racing Rd
- 30 Brooklet Trail
- 101 Chandler Rd
- 19 Lyman Lake Rd
- 24 Tidworth Dr
- 138 Spring St Unit ID1234774P
- 1004 Parkview Greer Cir
- 117 Pine St
- 108 Fuller St Unit ID1234791P
- 906 Hattie Ln
- 1000 Village Mill Dr
- 1102 W Poinsett St
- 961 Yarn Way
- 300 Connecticut Ave
- 553 Friar Park Ln
- 206 Hillside Dr
- 730 S Line Street Extension
- 36 Jones Creek Cir
- 439 S Buncombe Rd
- 610 Universal Lane Ln
