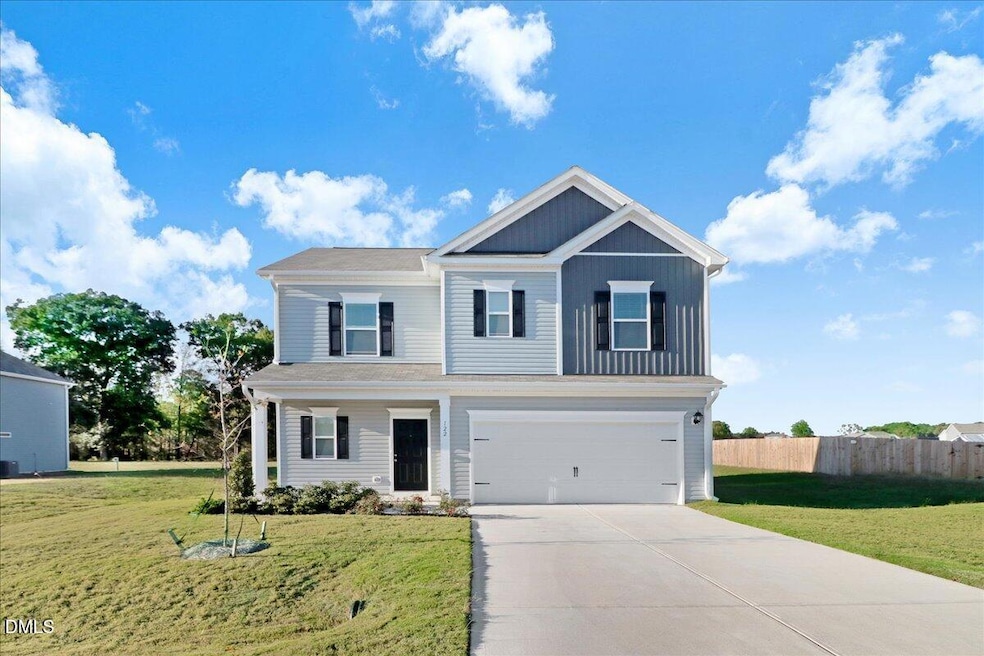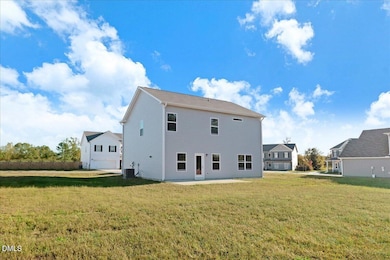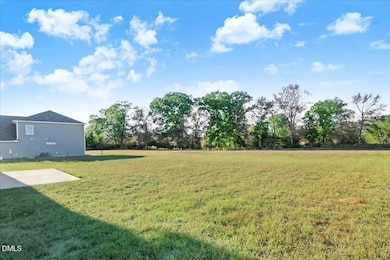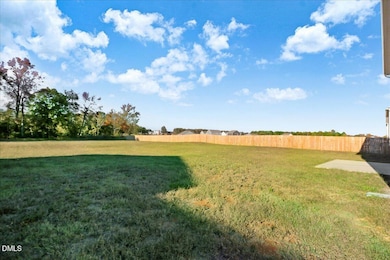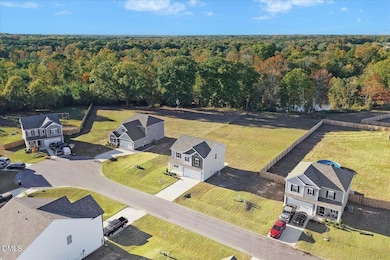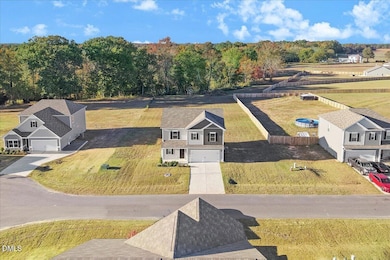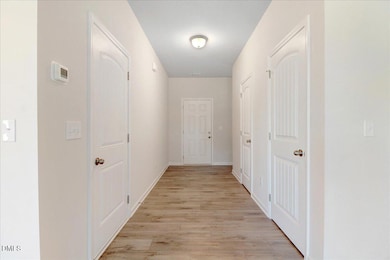122 Continental Ln Smithfield, NC 27577
Estimated payment $1,936/month
Highlights
- Traditional Architecture
- Luxury Vinyl Tile Flooring
- Ceiling Fan
- 2 Car Attached Garage
- Central Heating and Cooling System
About This Home
Better Than New! This stunning 3-bedroom, 2.5-bath home sits on a spacious 0.69-acre lot and offers the perfect blend of modern comfort and timeless charm. Built in 2024 and barely lived in, this home feels practically brand new—ready for you to move right in and make it your own! Step inside to find an inviting open floor plan designed for today's lifestyle. The beautiful kitchen features granite countertops, stylish cabinetry, and a perfect view overlooking the large, level backyard—ideal for fall get-togethers, barbecues, or quiet evenings under the stars. Upstairs, you'll love the abundant natural light that fills every room. The loft area offers a cozy spot for a reading nook, play space, or home office. The spacious owner's suite provides a peaceful retreat with a luxurious en suite bathroom featuring a tile step-in shower and modern finishes. With its fresh, like-new condition, generous outdoor space, and thoughtful design, this home has everything you've been looking for—modern living in a serene setting. Don't wait—schedule your showing today and see why this home is truly better than new!
Home Details
Home Type
- Single Family
Est. Annual Taxes
- $2,122
Year Built
- Built in 2024
Lot Details
- 0.69 Acre Lot
HOA Fees
- $33 Monthly HOA Fees
Parking
- 2 Car Attached Garage
Home Design
- Traditional Architecture
- Concrete Foundation
- Slab Foundation
- Architectural Shingle Roof
- Vinyl Siding
Interior Spaces
- 1,905 Sq Ft Home
- 2-Story Property
- Ceiling Fan
Flooring
- Carpet
- Laminate
- Luxury Vinyl Tile
Bedrooms and Bathrooms
- 3 Bedrooms
- Primary bedroom located on second floor
Schools
- Swift Creek Elementary And Middle School
- Cleveland High School
Utilities
- Central Heating and Cooling System
- Septic Tank
Community Details
- Association fees include ground maintenance
- Neighbors And Associates Association, Phone Number (919) 701-2854
- Built by Smith and Douglas
- Liberty Creek Subdivision
Listing and Financial Details
- Assessor Parcel Number 15H07020D
Map
Home Values in the Area
Average Home Value in this Area
Property History
| Date | Event | Price | List to Sale | Price per Sq Ft |
|---|---|---|---|---|
| 11/18/2025 11/18/25 | For Sale | $335,000 | -- | $176 / Sq Ft |
Purchase History
| Date | Type | Sale Price | Title Company |
|---|---|---|---|
| Special Warranty Deed | $328,000 | None Listed On Document | |
| Special Warranty Deed | $417,000 | None Listed On Document | |
| Special Warranty Deed | $6,970,000 | None Listed On Document |
Mortgage History
| Date | Status | Loan Amount | Loan Type |
|---|---|---|---|
| Open | $262,112 | New Conventional |
Source: Doorify MLS
MLS Number: 10133633
APN: 15H07020D
- 258 Liberty Grove Ct
- 257 Liberty Grove Ct
- 125 W Victory View Terrace
- 35 Valley of Liberty Ln
- 121 W Victory View Terrace
- 19 Valley of Liberty Ln
- 16 Freedom Heights Ln
- 59 Valley of Liberty Ln
- 30 E Victory View Terrace
- 48 E Victory View Terrace
- 70 Freedom Heights Ln
- 108 Freedom Heights Ln
- 260 Freedom Heights Ln
- 286 Freedom Heights Ln
- 199 Freedom Heights Ln
- 232 Freedom Heights Ln
- 237 Freedom Heights Ln
- 220 E Victory View Terrace
- 257 Freedom Heights Ln
- 260 Freedom Rd
- 176 Breland Dr
- 292 Tomahawk Dr
- 153 Tangueray Dr
- 146 Farrington Dr
- 44 Jonalker Ct
- 250 Farrington Dr
- 163 Fountain Dr
- 73 Jonalker Ct
- 120 Woodcreek Ln
- 466 Barewood Dr
- 85 Dove Pointe Ln
- 17 Brantley Cir
- 560 Sunray Dr
- 182 Hillmont Dr
- 77 Jethro Cir
- 190 Grey Hawk Dr
- 45 Oakton Dr
- 108 Victor Ct
- 79 Mornington Place
- 343 Victor Ct
Ask me questions while you tour the home.
