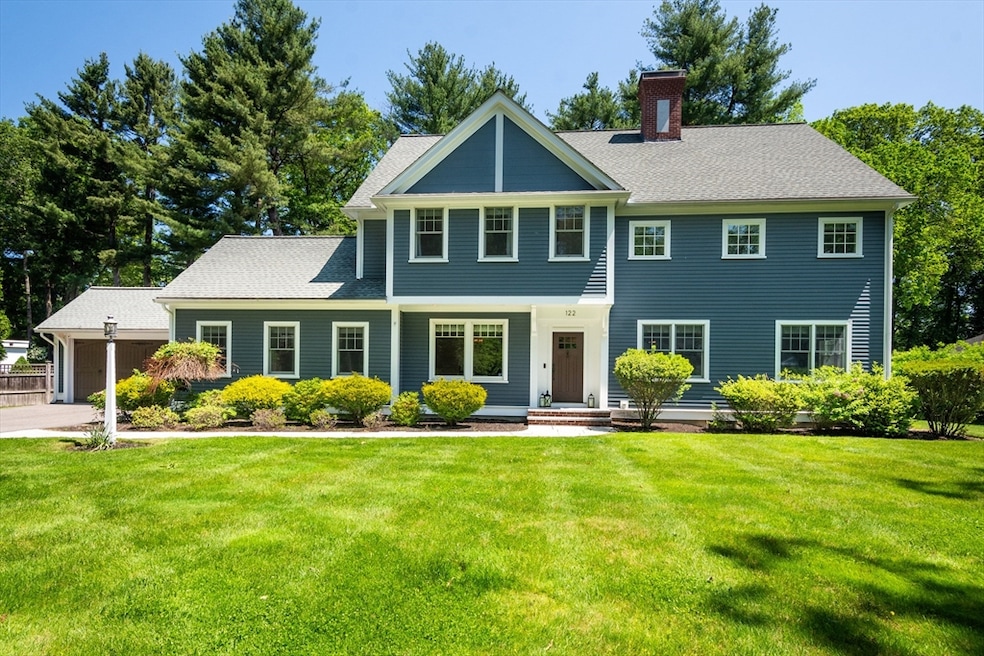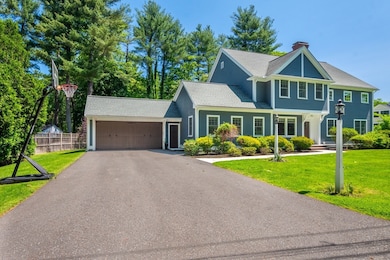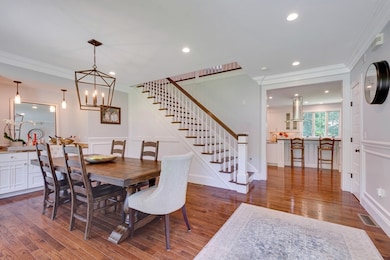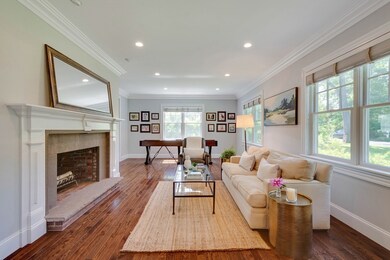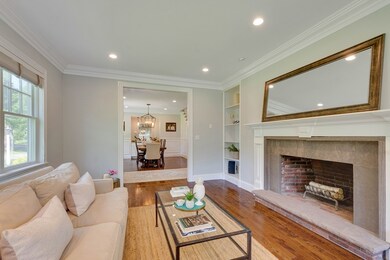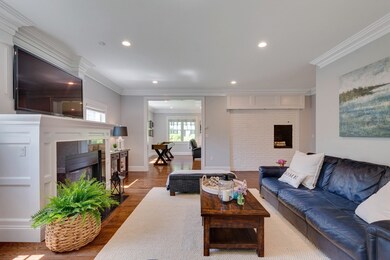
122 Crescent Rd Concord, MA 01742
Highlights
- Golf Course Community
- Community Stables
- Spa
- Willard School Rated A
- Medical Services
- Colonial Architecture
About This Home
As of July 2025Ideally located just minutes from Concord Center, Route 2, and the commuter rail, this beautifully maintained Colonial sits in one of the town’s most coveted neighborhoods. With over 5,600 sq ft, 5 bedrooms, and 4.5 baths with radiant heat, it offers a flexible layout perfect for modern living. The first-floor bedroom suite is ideal for guests, in-laws, or a private home office. A chef’s kitchen with original brick wall and fireplace opens to a spacious family room with gas fireplace. The main level also features a formal living room with wood-burning fireplace, dining room, mudroom, parlor bath, and 2-car garage. Upstairs, the luxurious primary suite includes a spa-like bath and dual closets (including a large walk-in), plus three additional bedrooms—two ensuite. A finished lower level provides room for media, fitness, or play. Outside, enjoy a flat, landscaped yard with bluestone patio, built-in grill, fire pit, and jacuzzi—perfect for entertaining.
Last Agent to Sell the Property
Barrett Sotheby's International Realty Listed on: 06/04/2025

Co-Listed By
Lizzy Sibley
Barrett Sotheby's International Realty
Last Buyer's Agent
Lisanne Wheeler
Coldwell Banker Realty - Concord

Home Details
Home Type
- Single Family
Est. Annual Taxes
- $30,711
Year Built
- Built in 2012
Lot Details
- 0.38 Acre Lot
- Near Conservation Area
- Level Lot
- Property is zoned Res A
Parking
- 2 Car Attached Garage
- Driveway
- Open Parking
Home Design
- Colonial Architecture
- Frame Construction
- Shingle Roof
- Concrete Perimeter Foundation
Interior Spaces
- Family Room with Fireplace
- 3 Fireplaces
- Living Room with Fireplace
- Game Room
- Finished Basement
- Basement Fills Entire Space Under The House
Kitchen
- Oven
- Range
- Microwave
- Freezer
- Dishwasher
Flooring
- Wood
- Tile
Bedrooms and Bathrooms
- 5 Bedrooms
- Primary bedroom located on second floor
Laundry
- Laundry on upper level
- Dryer
- Washer
Outdoor Features
- Spa
- Patio
Location
- Property is near public transit
- Property is near schools
Schools
- Concord Middle School
- CCHS High School
Utilities
- Forced Air Heating and Cooling System
- 2 Cooling Zones
- 2 Heating Zones
- Heating System Uses Natural Gas
- Gas Water Heater
- Private Sewer
Listing and Financial Details
- Assessor Parcel Number 454372
Community Details
Overview
- No Home Owners Association
Amenities
- Medical Services
- Shops
Recreation
- Golf Course Community
- Community Pool
- Park
- Community Stables
- Jogging Path
- Bike Trail
Ownership History
Purchase Details
Home Financials for this Owner
Home Financials are based on the most recent Mortgage that was taken out on this home.Purchase Details
Home Financials for this Owner
Home Financials are based on the most recent Mortgage that was taken out on this home.Purchase Details
Purchase Details
Home Financials for this Owner
Home Financials are based on the most recent Mortgage that was taken out on this home.Purchase Details
Similar Homes in Concord, MA
Home Values in the Area
Average Home Value in this Area
Purchase History
| Date | Type | Sale Price | Title Company |
|---|---|---|---|
| Deed | $2,512,500 | -- | |
| Deed | $2,512,500 | -- | |
| Not Resolvable | $1,750,000 | None Available | |
| Deed | -- | -- | |
| Deed | -- | -- | |
| Not Resolvable | $1,450,000 | -- | |
| Deed | $620,000 | -- | |
| Deed | $620,000 | -- |
Mortgage History
| Date | Status | Loan Amount | Loan Type |
|---|---|---|---|
| Open | $1,500,000 | New Conventional | |
| Closed | $1,500,000 | New Conventional | |
| Previous Owner | $1,150,000 | Purchase Money Mortgage | |
| Previous Owner | $465,750 | Adjustable Rate Mortgage/ARM | |
| Previous Owner | $465,750 | Adjustable Rate Mortgage/ARM | |
| Previous Owner | $525,000 | Purchase Money Mortgage | |
| Previous Owner | $250,000 | No Value Available |
Property History
| Date | Event | Price | Change | Sq Ft Price |
|---|---|---|---|---|
| 07/31/2025 07/31/25 | Sold | $2,512,500 | -3.2% | $447 / Sq Ft |
| 07/07/2025 07/07/25 | Pending | -- | -- | -- |
| 06/27/2025 06/27/25 | Price Changed | $2,595,000 | -3.7% | $461 / Sq Ft |
| 06/04/2025 06/04/25 | For Sale | $2,695,000 | +54.0% | $479 / Sq Ft |
| 01/03/2020 01/03/20 | Sold | $1,750,000 | -2.2% | $311 / Sq Ft |
| 12/13/2019 12/13/19 | Pending | -- | -- | -- |
| 09/11/2019 09/11/19 | For Sale | $1,790,000 | +23.4% | $318 / Sq Ft |
| 08/13/2012 08/13/12 | Sold | $1,450,000 | -2.4% | $354 / Sq Ft |
| 06/15/2012 06/15/12 | Pending | -- | -- | -- |
| 06/01/2012 06/01/12 | Price Changed | $1,485,000 | -0.9% | $362 / Sq Ft |
| 02/05/2012 02/05/12 | Price Changed | $1,499,000 | +0.7% | $366 / Sq Ft |
| 02/03/2012 02/03/12 | For Sale | $1,489,000 | -- | $363 / Sq Ft |
Tax History Compared to Growth
Tax History
| Year | Tax Paid | Tax Assessment Tax Assessment Total Assessment is a certain percentage of the fair market value that is determined by local assessors to be the total taxable value of land and additions on the property. | Land | Improvement |
|---|---|---|---|---|
| 2025 | $30,711 | $2,316,100 | $894,400 | $1,421,700 |
| 2024 | $30,351 | $2,311,600 | $894,400 | $1,417,200 |
| 2023 | $24,045 | $1,855,300 | $731,800 | $1,123,500 |
| 2022 | $23,942 | $1,622,100 | $585,400 | $1,036,700 |
| 2021 | $23,670 | $1,608,000 | $585,400 | $1,022,600 |
| 2020 | $23,246 | $1,633,600 | $585,400 | $1,048,200 |
| 2019 | $22,942 | $1,616,800 | $610,400 | $1,006,400 |
| 2018 | $21,927 | $1,534,400 | $541,200 | $993,200 |
| 2017 | $20,725 | $1,473,000 | $496,400 | $976,600 |
| 2016 | $20,629 | $1,482,000 | $496,400 | $985,600 |
| 2015 | $19,606 | $1,372,000 | $459,700 | $912,300 |
Agents Affiliated with this Home
-
The Patenaude and Fivek Team
T
Seller's Agent in 2025
The Patenaude and Fivek Team
Barrett Sotheby's International Realty
(617) 256-3035
65 in this area
97 Total Sales
-
L
Seller Co-Listing Agent in 2025
Lizzy Sibley
Barrett Sotheby's International Realty
-

Buyer's Agent in 2025
Lisanne Wheeler
Coldwell Banker Realty - Concord
(617) 306-2145
27 in this area
54 Total Sales
-
Sharon Jones

Seller's Agent in 2020
Sharon Jones
Advisors Living - Sudbury
(978) 549-2717
1 in this area
46 Total Sales
-
Diane Cadogan Hughes

Buyer's Agent in 2020
Diane Cadogan Hughes
Barrett Sotheby's International Realty
(781) 640-6580
2 in this area
81 Total Sales
-
M
Seller's Agent in 2012
Mendosa Balboni Team
Engel & Volkers Concord
Map
Source: MLS Property Information Network (MLS PIN)
MLS Number: 73385616
APN: CONC-000009F-000000-003911
- 38 McCallar Ln
- 1 Concord Greene Unit 7
- 602 Main St
- 55 Staffordshire Ln Unit C
- 49 Willard Common
- 29 Willard Common
- 79-81 Assabet Ave
- 62 Crest St
- 182 Southfield Rd
- 22 Belknap Ct
- 14 Thoreau St
- 102 Highland St
- 100 Keyes Rd Unit 223
- 70 McCallar Ln
- 61A Lowell Rd
- 84 Walden Terrace
- 84 Bruce Rd
- 987 Lowell Rd
- 44 Ripley Hill Rd
- 1631 Main St
