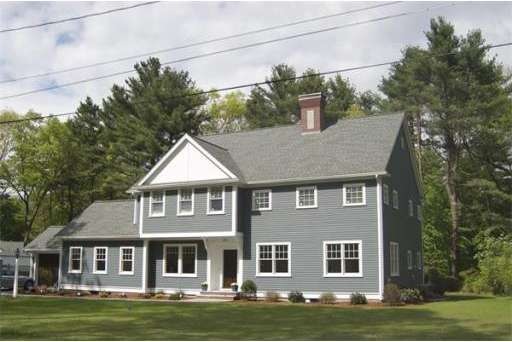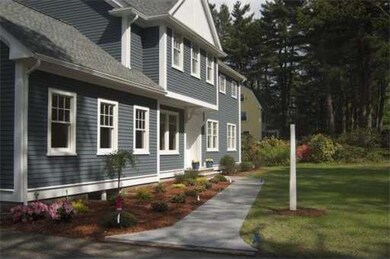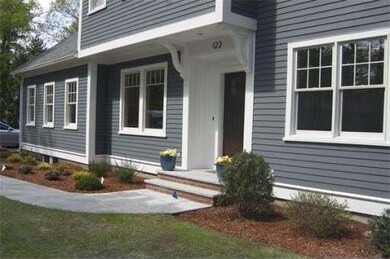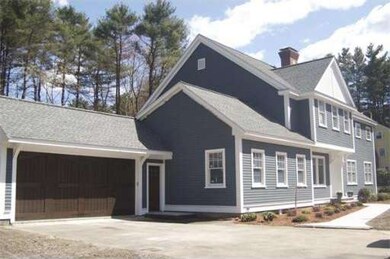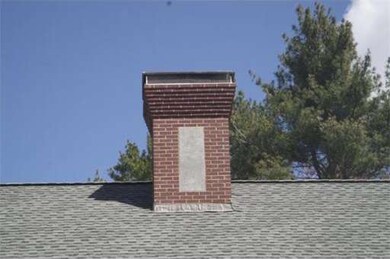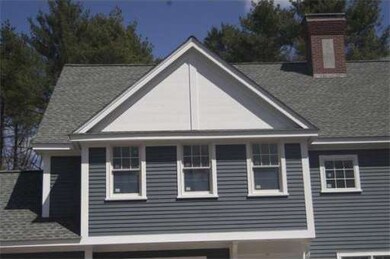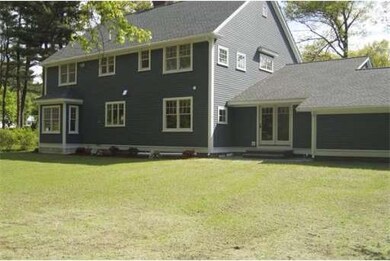
122 Crescent Rd Concord, MA 01742
About This Home
As of July 2025Grand expression of a modern day New England-styled Colonial with bright, inviting, large open rooms and high ceilings. 5 Bedrooms, 4 full baths, with 1 ensuite on first floor for guests or office. Radiant heat in full baths.Gorgeous kitchen with large island, breakfast area, fabulous appliances and fireplace! A well designed floor plan with quality appointments and a great level lot! Located in coveted quiet neighborhood. Ready for late spring occupancy.
Last Agent to Sell the Property
Mendosa Balboni Team
Engel & Volkers Concord Listed on: 02/03/2012
Last Buyer's Agent
Lisa McLean
Compass

Home Details
Home Type
Single Family
Est. Annual Taxes
$307
Year Built
2012
Lot Details
0
Listing Details
- Lot Description: Wooded
- Special Features: NewHome
- Property Sub Type: Detached
- Year Built: 2012
Interior Features
- Has Basement: Yes
- Fireplaces: 3
- Primary Bathroom: Yes
- Number of Rooms: 10
- Amenities: Public Transportation, Shopping, Swimming Pool, Tennis Court, Park, Walk/Jog Trails, Stables, Medical Facility, Bike Path, Conservation Area, Private School, Public School, T-Station
- Electric: 200 Amps
- Energy: Insulated Windows, Prog. Thermostat
- Flooring: Wood, Tile, Wall to Wall Carpet, Stone / Slate
- Insulation: Full
- Interior Amenities: Central Vacuum, Security System
- Basement: Full, Bulkhead
- Bedroom 2: Second Floor, 13X15
- Bedroom 3: Second Floor, 15X13
- Bedroom 4: Second Floor, 15X13
- Bedroom 5: First Floor, 13X17
- Bathroom #1: First Floor
- Bathroom #2: First Floor
- Bathroom #3: Second Floor
- Kitchen: First Floor, 29X18
- Laundry Room: Second Floor
- Living Room: First Floor, 24X13
- Master Bedroom: Second Floor, 16X16
- Master Bedroom Description: Walk-in Closet, Hard Wood Floor
- Dining Room: First Floor, 13X14
- Family Room: First Floor, 17X20
Exterior Features
- Construction: Frame
- Exterior: Clapboard
- Exterior Features: Patio
- Foundation: Poured Concrete, Concrete Block
Garage/Parking
- Garage Parking: Attached
- Garage Spaces: 2
- Parking: Off-Street
- Parking Spaces: 6
Utilities
- Cooling Zones: 2
- Heat Zones: 2
- Hot Water: Natural Gas
- Utility Connections: for Gas Range
Condo/Co-op/Association
- HOA: No
Ownership History
Purchase Details
Home Financials for this Owner
Home Financials are based on the most recent Mortgage that was taken out on this home.Purchase Details
Purchase Details
Home Financials for this Owner
Home Financials are based on the most recent Mortgage that was taken out on this home.Purchase Details
Similar Homes in Concord, MA
Home Values in the Area
Average Home Value in this Area
Purchase History
| Date | Type | Sale Price | Title Company |
|---|---|---|---|
| Not Resolvable | $1,750,000 | None Available | |
| Deed | -- | -- | |
| Not Resolvable | $1,450,000 | -- | |
| Deed | $620,000 | -- |
Mortgage History
| Date | Status | Loan Amount | Loan Type |
|---|---|---|---|
| Open | $1,150,000 | Purchase Money Mortgage | |
| Previous Owner | $465,750 | Adjustable Rate Mortgage/ARM | |
| Previous Owner | $465,750 | Adjustable Rate Mortgage/ARM | |
| Previous Owner | $525,000 | Purchase Money Mortgage | |
| Previous Owner | $250,000 | No Value Available |
Property History
| Date | Event | Price | Change | Sq Ft Price |
|---|---|---|---|---|
| 07/31/2025 07/31/25 | Sold | $2,512,500 | -3.2% | $447 / Sq Ft |
| 07/07/2025 07/07/25 | Pending | -- | -- | -- |
| 06/27/2025 06/27/25 | Price Changed | $2,595,000 | -3.7% | $461 / Sq Ft |
| 06/04/2025 06/04/25 | For Sale | $2,695,000 | +54.0% | $479 / Sq Ft |
| 01/03/2020 01/03/20 | Sold | $1,750,000 | -2.2% | $311 / Sq Ft |
| 12/13/2019 12/13/19 | Pending | -- | -- | -- |
| 09/11/2019 09/11/19 | For Sale | $1,790,000 | +23.4% | $318 / Sq Ft |
| 08/13/2012 08/13/12 | Sold | $1,450,000 | -2.4% | $354 / Sq Ft |
| 06/15/2012 06/15/12 | Pending | -- | -- | -- |
| 06/01/2012 06/01/12 | Price Changed | $1,485,000 | -0.9% | $362 / Sq Ft |
| 02/05/2012 02/05/12 | Price Changed | $1,499,000 | +0.7% | $366 / Sq Ft |
| 02/03/2012 02/03/12 | For Sale | $1,489,000 | -- | $363 / Sq Ft |
Tax History Compared to Growth
Tax History
| Year | Tax Paid | Tax Assessment Tax Assessment Total Assessment is a certain percentage of the fair market value that is determined by local assessors to be the total taxable value of land and additions on the property. | Land | Improvement |
|---|---|---|---|---|
| 2025 | $307 | $2,316,100 | $894,400 | $1,421,700 |
| 2024 | $30,351 | $2,311,600 | $894,400 | $1,417,200 |
| 2023 | $24,045 | $1,855,300 | $731,800 | $1,123,500 |
| 2022 | $23,942 | $1,622,100 | $585,400 | $1,036,700 |
| 2021 | $23,670 | $1,608,000 | $585,400 | $1,022,600 |
| 2020 | $23,246 | $1,633,600 | $585,400 | $1,048,200 |
| 2019 | $22,942 | $1,616,800 | $610,400 | $1,006,400 |
| 2018 | $21,927 | $1,534,400 | $541,200 | $993,200 |
| 2017 | $20,725 | $1,473,000 | $496,400 | $976,600 |
| 2016 | $20,629 | $1,482,000 | $496,400 | $985,600 |
| 2015 | $19,606 | $1,372,000 | $459,700 | $912,300 |
Agents Affiliated with this Home
-
T
Seller's Agent in 2025
The Patenaude and Fivek Team
Barrett Sotheby's International Realty
(617) 256-3035
66 in this area
98 Total Sales
-
L
Seller Co-Listing Agent in 2025
Lizzy Sibley
Barrett Sotheby's International Realty
-

Buyer's Agent in 2025
Lisanne Wheeler
Coldwell Banker Realty - Concord
(617) 306-2145
28 in this area
56 Total Sales
-

Seller's Agent in 2020
Sharon Jones
Advisors Living - Sudbury
(978) 549-2717
1 in this area
47 Total Sales
-

Buyer's Agent in 2020
Diane Cadogan Hughes
Barrett Sotheby's International Realty
(781) 640-6580
2 in this area
80 Total Sales
-
M
Seller's Agent in 2012
Mendosa Balboni Team
Engel & Volkers Concord
Map
Source: MLS Property Information Network (MLS PIN)
MLS Number: 71334495
APN: CONC-000009F-000000-003911
- 138 Baker Ave
- 29 Concord Greene Unit 2
- 3 Concord Greene Unit 4
- 602 Main St
- 8 Concord Greene Unit 4
- 55 Staffordshire Ln Unit C
- 49 Willard Common
- 79-81 Assabet Ave
- 84 Lee Dr
- 50 Sachem Trail
- 62 Crest St
- 14 Thoreau St
- 23 Wright Farm Unit 23
- 85 Pine St
- 49 Liberty St
- 70 McCallar Ln
- 61A Lowell Rd
- 95 Conant St Unit 404
- 40 Lowell Rd
- 17A Laws Brook Rd Unit A
