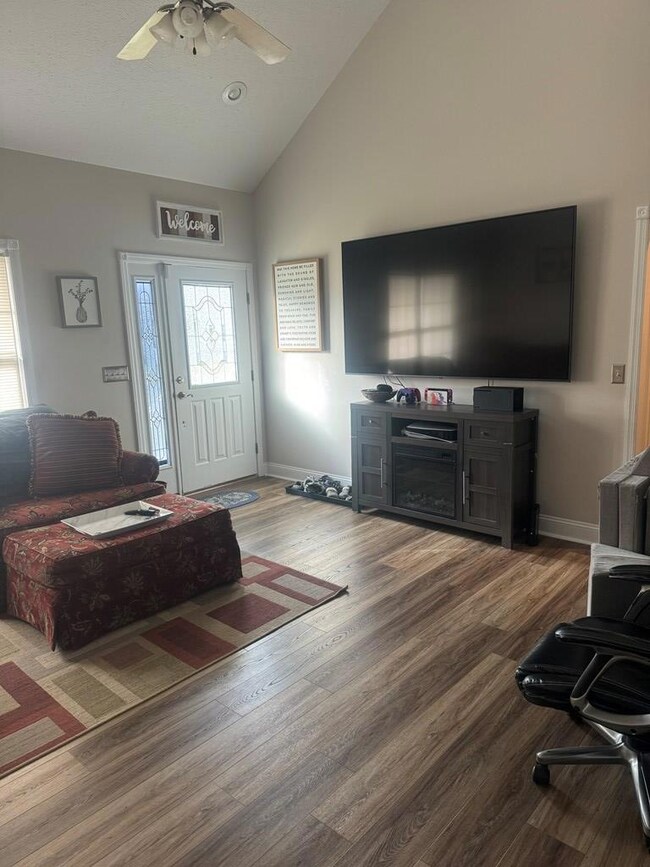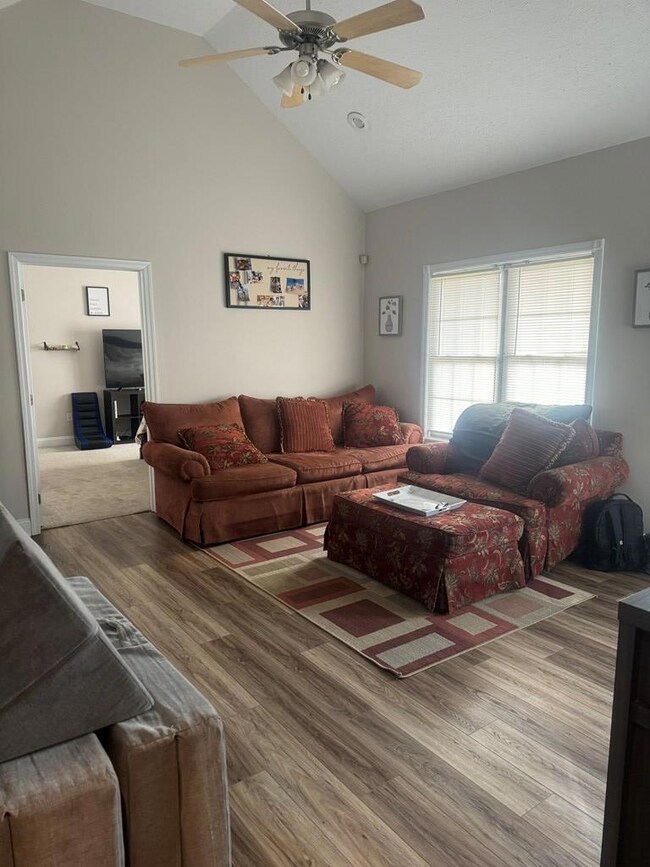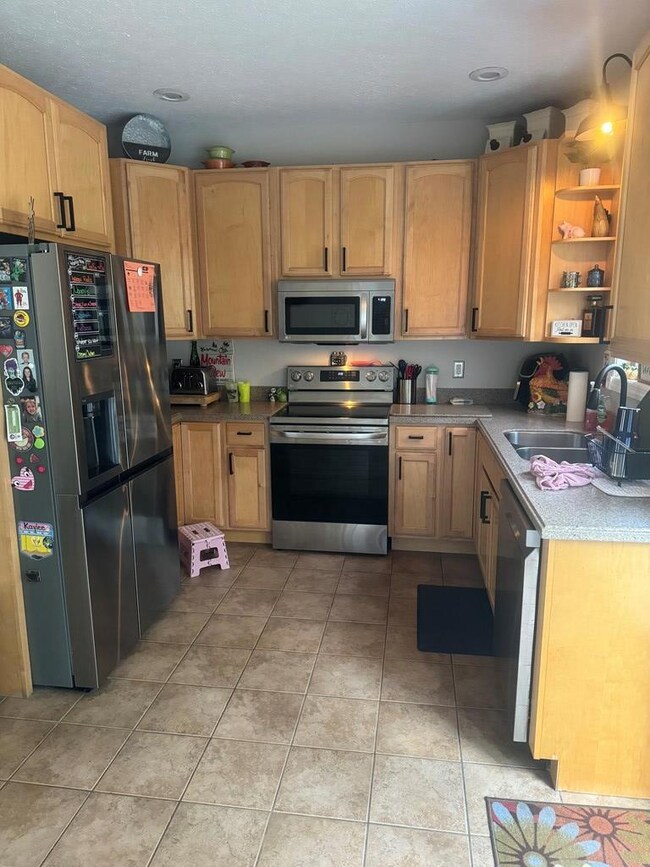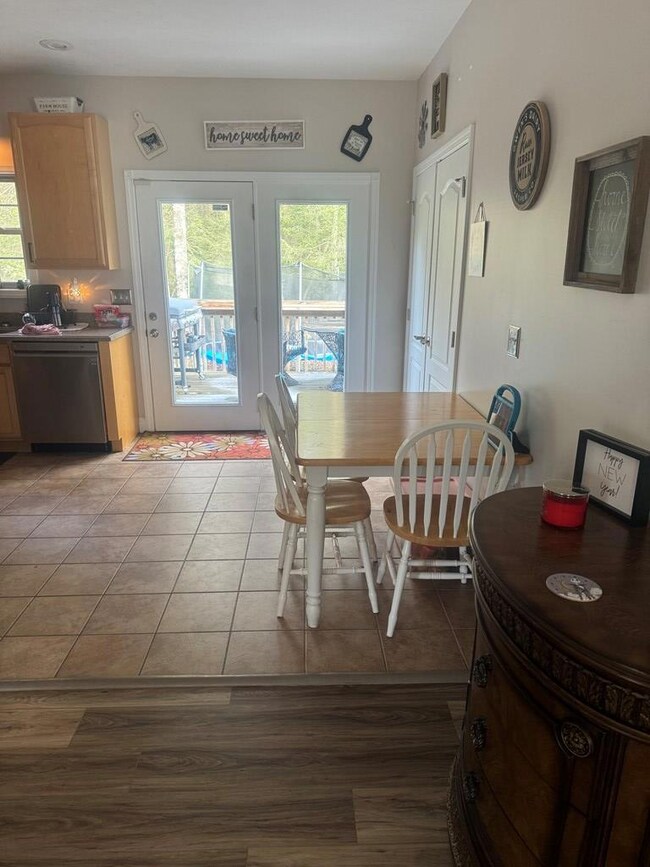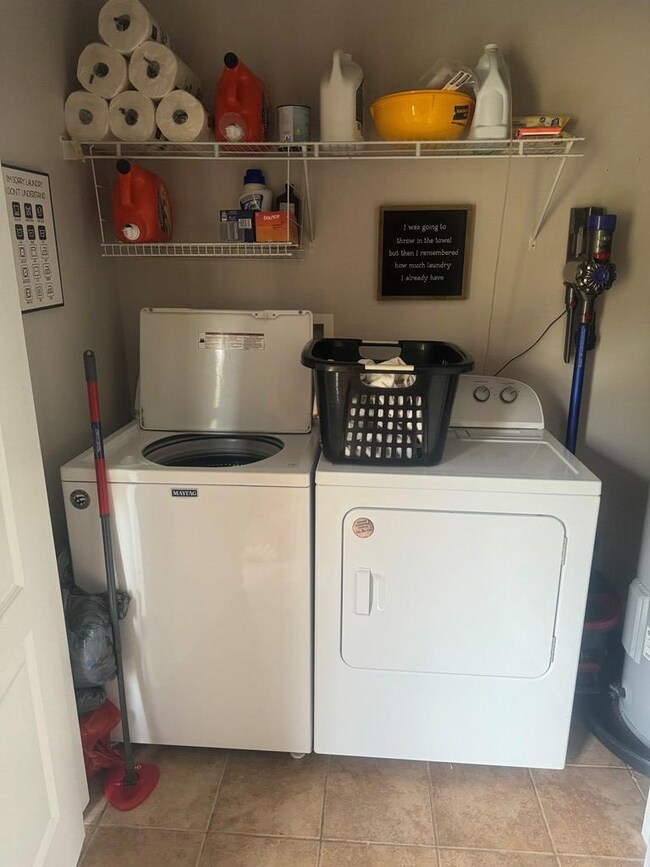
122 Criscon Ln Daniels, WV 25832
Highlights
- Deck
- Main Floor Bedroom
- Covered patio or porch
- Ranch Style House
- High Ceiling
- Eat-In Kitchen
About This Home
As of June 2025Beautiful, modern ranch with high ceilings on a quiet cul de sac. Wooded views from the back deck. Must have a pre-approval before showings. Seller flexible with a couple hours notice before showings.
Last Agent to Sell the Property
Sarah Milam
TIM BERRY REAL ESTATE CO, INC Brokerage Phone: 3048948725 Listed on: 01/08/2024
Home Details
Home Type
- Single Family
Est. Annual Taxes
- $878
Year Built
- Built in 2006
Lot Details
- 0.65 Acre Lot
- Landscaped
- Level Lot
Home Design
- Ranch Style House
- Asphalt Roof
- Vinyl Siding
Interior Spaces
- 1,258 Sq Ft Home
- High Ceiling
- Ceiling Fan
- Insulated Windows
- Living Room
- Combination Kitchen and Dining Room
Kitchen
- Eat-In Kitchen
- Cooktop
- Microwave
- Dishwasher
Flooring
- Carpet
- Laminate
- Tile
Bedrooms and Bathrooms
- 3 Main Level Bedrooms
- Bathroom on Main Level
- 2 Full Bathrooms
- Bathtub Includes Tile Surround
Laundry
- Laundry on main level
- Washer and Dryer Hookup
Parking
- 2 Parking Spaces
- Open Parking
Accessible Home Design
- Accessible for Hearing-Impairment
Outdoor Features
- Deck
- Covered patio or porch
Schools
- Daniels Elementary School
- Shady Spring Middle School
- Shady Spring High School
Utilities
- Air Conditioning
- Heat Pump System
- Electric Water Heater
Ownership History
Purchase Details
Home Financials for this Owner
Home Financials are based on the most recent Mortgage that was taken out on this home.Purchase Details
Home Financials for this Owner
Home Financials are based on the most recent Mortgage that was taken out on this home.Purchase Details
Home Financials for this Owner
Home Financials are based on the most recent Mortgage that was taken out on this home.Purchase Details
Similar Homes in the area
Home Values in the Area
Average Home Value in this Area
Purchase History
| Date | Type | Sale Price | Title Company |
|---|---|---|---|
| Deed | $235,000 | Attorney Only | |
| Deed | $234,900 | Attorney Only | |
| Deed | $129,500 | -- | |
| Deed | $133,000 | -- |
Mortgage History
| Date | Status | Loan Amount | Loan Type |
|---|---|---|---|
| Previous Owner | $112,723 | No Value Available |
Property History
| Date | Event | Price | Change | Sq Ft Price |
|---|---|---|---|---|
| 06/13/2025 06/13/25 | Sold | $260,000 | 0.0% | $207 / Sq Ft |
| 05/14/2025 05/14/25 | For Sale | $259,900 | +10.6% | $207 / Sq Ft |
| 02/22/2024 02/22/24 | Sold | $235,000 | 0.0% | $187 / Sq Ft |
| 01/23/2024 01/23/24 | Pending | -- | -- | -- |
| 01/08/2024 01/08/24 | For Sale | $235,000 | 0.0% | $187 / Sq Ft |
| 09/28/2022 09/28/22 | Sold | $234,900 | 0.0% | $187 / Sq Ft |
| 09/14/2022 09/14/22 | For Sale | $234,900 | -- | $187 / Sq Ft |
Tax History Compared to Growth
Tax History
| Year | Tax Paid | Tax Assessment Tax Assessment Total Assessment is a certain percentage of the fair market value that is determined by local assessors to be the total taxable value of land and additions on the property. | Land | Improvement |
|---|---|---|---|---|
| 2024 | $878 | $73,080 | $13,500 | $59,580 |
| 2023 | $1,780 | $74,100 | $13,500 | $60,600 |
| 2022 | $1,791 | $74,520 | $13,500 | $61,020 |
| 2021 | $1,756 | $73,080 | $13,500 | $59,580 |
| 2020 | $1,836 | $75,960 | $13,020 | $62,940 |
| 2019 | $1,836 | $75,960 | $13,020 | $62,940 |
| 2018 | $1,836 | $75,960 | $13,020 | $62,940 |
| 2017 | $1,872 | $77,460 | $13,680 | $63,780 |
| 2016 | $1,902 | $77,460 | $13,680 | $63,780 |
| 2015 | $1,916 | $78,000 | $13,680 | $64,320 |
| 2014 | $1,065 | $86,700 | $13,680 | $73,020 |
Agents Affiliated with this Home
-
Betty Moore

Seller's Agent in 2025
Betty Moore
BETTY J. MOORE & ASSOCIATES
(304) 573-4970
33 in this area
255 Total Sales
-
Makenzie Halstead
M
Buyer's Agent in 2025
Makenzie Halstead
EXIT ELEVATION REALTY
(304) 731-9705
3 in this area
49 Total Sales
-
S
Seller's Agent in 2024
Sarah Milam
TIM BERRY REAL ESTATE CO, INC
(304) 923-1137
6 in this area
93 Total Sales
-
. Bass/Sinko
.
Seller's Agent in 2022
. Bass/Sinko
BASS SINKO REAL ESTATE
(304) 573-3112
15 in this area
56 Total Sales
-
Kristy Coalson
K
Buyer's Agent in 2022
Kristy Coalson
BETTY J. MOORE & ASSOCIATES
(304) 256-0900
19 in this area
216 Total Sales
Map
Source: Beckley Board of REALTORS®
MLS Number: 86273
APN: 08-1008-00020010
- 1599 C and O Dam Rd
- 129 Hughes Rd
- 19 Lake Rd
- 150 Windsor Ct Unit 21
- 201 Windsor Ct Unit 6
- 522 C and O Dam Rd
- 107 Lynn St
- 579 Tilden
- 190 Montgomery Ln Unit 22
- 163 Ridge Point Cir
- 138 Votive Place Unit 119
- 124 St Francis Ln Unit 11
- 141 Comfort Ln Unit 37
- 184 Highlands Ln Unit 23
- 461 Royal Oaks Dr Unit 2
- 441 Barnstaple Dr Unit 10
- 619 Club Cir Unit 25
- 141 Arthur Ln Unit 5
- 172 Riverglade Dr Unit 47
- 128 St Michael Ln Unit 73


