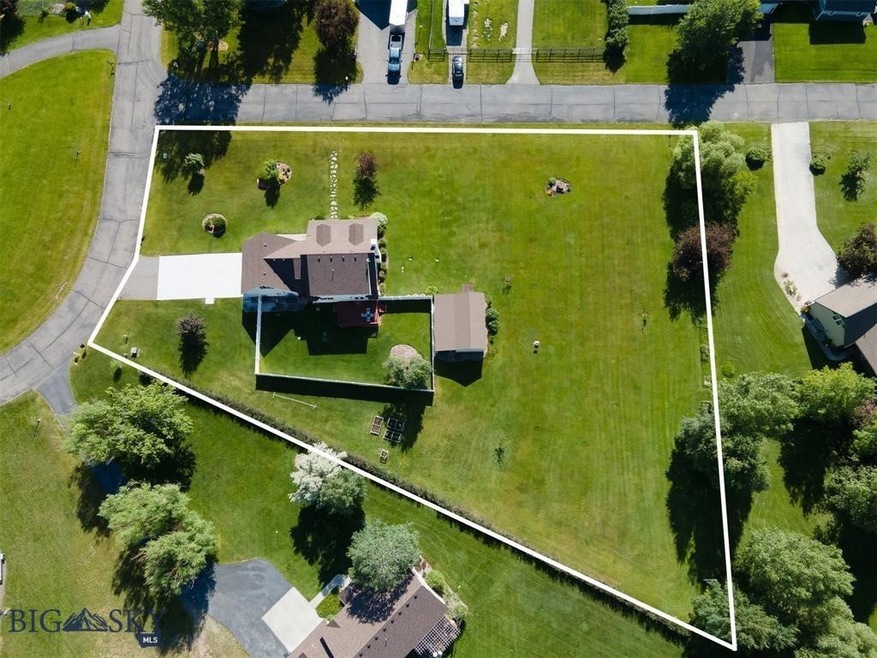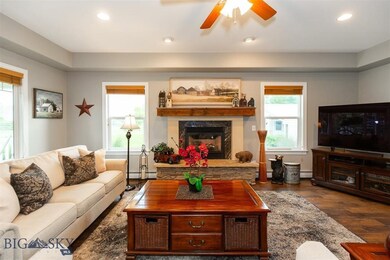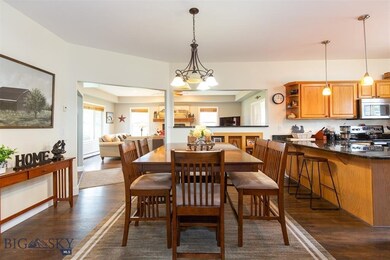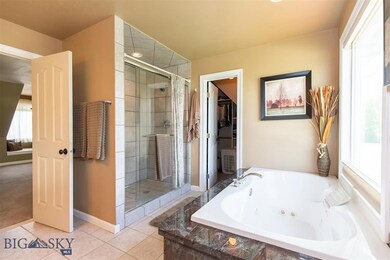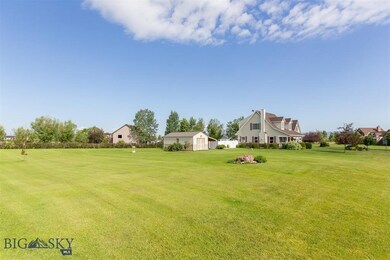
122 David Dr Belgrade, MT 59714
Highlights
- Mountain View
- Traditional Architecture
- Bonus Room
- Radiant Floor
- Jetted Tub in Primary Bathroom
- Lawn
About This Home
As of February 2025PICTURE PERFECT CHARMER!! From the moment you pull up to this home, you are immediately taken back by the flawless and desirable image of a perfectly maintained home, starting with the 1+ acre of lush green grass, beautiful foliage and flowers in bloom, and a covered front deck to admire it all. This immaculate 3br/3ba home, situated on a 1+ acre lot, in a quiet, beautifully maintained subdivision is up for grabs! This house is truly eye-catching around every corner you turn. On the main level, you'll find a spacious kitchen/dining area, large living room which is topped off with an aesthetically pleasing fireplace, a beautiful extra living space - making the perfect sun room and a large laundry room, complete with a laundry chute! Upstairs you'll find your master suite, which has a grand jetted tub, a tiled walk in shower, and a HUGE closet! In addition, there are two other bedrooms and a MASSIVE bonus room which allows for so many opportunities. Outside you will find a covered front porch, a large back deck, fenced yard with underground sprinklers and landscaping, and a sizable shed to store all your outdoor belongings. This house is one to see!!! Call me today to set up a showing.
Last Agent to Sell the Property
Windermere Great Divide-Bozeman License #RBS-32270 Listed on: 12/23/2024

Home Details
Home Type
- Single Family
Est. Annual Taxes
- $2,845
Year Built
- Built in 2001
Lot Details
- 1.02 Acre Lot
- Partially Fenced Property
- Landscaped
- Sprinkler System
- Lawn
- Zoning described as RR - Rural Residential
Parking
- 2 Car Attached Garage
Home Design
- Traditional Architecture
- Shingle Roof
- Asphalt Roof
Interior Spaces
- 2,202 Sq Ft Home
- 2-Story Property
- Gas Fireplace
- Living Room
- Dining Room
- Bonus Room
- Mountain Views
- Laundry Room
Kitchen
- Range
- Microwave
- Dishwasher
Flooring
- Radiant Floor
- Laminate
- Tile
Bedrooms and Bathrooms
- 3 Bedrooms
- Primary Bedroom Upstairs
- Jetted Tub in Primary Bathroom
Outdoor Features
- Covered Patio or Porch
Utilities
- No Cooling
- Heating System Uses Propane
- Baseboard Heating
- Well
- Septic Tank
- Phone Available
Community Details
- Property has a Home Owners Association
- Mission Park Subdivision
Listing and Financial Details
- Assessor Parcel Number 00REF41466
Ownership History
Purchase Details
Home Financials for this Owner
Home Financials are based on the most recent Mortgage that was taken out on this home.Purchase Details
Home Financials for this Owner
Home Financials are based on the most recent Mortgage that was taken out on this home.Purchase Details
Home Financials for this Owner
Home Financials are based on the most recent Mortgage that was taken out on this home.Purchase Details
Home Financials for this Owner
Home Financials are based on the most recent Mortgage that was taken out on this home.Similar Homes in Belgrade, MT
Home Values in the Area
Average Home Value in this Area
Purchase History
| Date | Type | Sale Price | Title Company |
|---|---|---|---|
| Warranty Deed | -- | Titleone | |
| Warranty Deed | -- | First American Title Co | |
| Warranty Deed | -- | Montana Title & Escrow | |
| Warranty Deed | -- | Stewart Title Of Bozeman |
Mortgage History
| Date | Status | Loan Amount | Loan Type |
|---|---|---|---|
| Open | $632,500 | New Conventional | |
| Previous Owner | $398,386 | VA | |
| Previous Owner | $412,167 | VA | |
| Previous Owner | $271,200 | New Conventional | |
| Previous Owner | $75,000 | Credit Line Revolving |
Property History
| Date | Event | Price | Change | Sq Ft Price |
|---|---|---|---|---|
| 02/13/2025 02/13/25 | Sold | -- | -- | -- |
| 12/23/2024 12/23/24 | For Sale | $860,000 | +110.3% | $391 / Sq Ft |
| 12/15/2017 12/15/17 | Sold | -- | -- | -- |
| 11/15/2017 11/15/17 | Pending | -- | -- | -- |
| 09/25/2017 09/25/17 | For Sale | $409,000 | +20.6% | $186 / Sq Ft |
| 06/19/2015 06/19/15 | Sold | -- | -- | -- |
| 05/20/2015 05/20/15 | Pending | -- | -- | -- |
| 04/13/2015 04/13/15 | For Sale | $339,000 | +30.9% | $134 / Sq Ft |
| 05/04/2012 05/04/12 | Sold | -- | -- | -- |
| 04/04/2012 04/04/12 | Pending | -- | -- | -- |
| 12/10/2011 12/10/11 | For Sale | $259,000 | -- | $102 / Sq Ft |
Tax History Compared to Growth
Tax History
| Year | Tax Paid | Tax Assessment Tax Assessment Total Assessment is a certain percentage of the fair market value that is determined by local assessors to be the total taxable value of land and additions on the property. | Land | Improvement |
|---|---|---|---|---|
| 2024 | $2,797 | $740,100 | $0 | $0 |
| 2023 | $4,484 | $740,100 | $0 | $0 |
| 2022 | $3,748 | $498,400 | $0 | $0 |
| 2021 | $3,977 | $498,400 | $0 | $0 |
| 2020 | $3,221 | $399,500 | $0 | $0 |
| 2019 | $3,280 | $399,500 | $0 | $0 |
| 2018 | $2,933 | $336,800 | $0 | $0 |
| 2017 | $2,932 | $326,400 | $0 | $0 |
| 2016 | $2,427 | $266,700 | $0 | $0 |
| 2015 | $2,261 | $266,700 | $0 | $0 |
| 2014 | -- | $157,251 | $0 | $0 |
Agents Affiliated with this Home
-
Lisa Garrison
L
Seller's Agent in 2025
Lisa Garrison
Windermere Great Divide-Bozeman
(406) 451-1458
78 Total Sales
-
Kaylan Clevenger
K
Buyer's Agent in 2025
Kaylan Clevenger
Crosscurrent Real Estate
(406) 920-1013
12 Total Sales
-
Dina Emmert

Seller's Agent in 2017
Dina Emmert
Windermere Great Divide-Bozeman
(406) 580-7029
263 Total Sales
-
Shirley Van Osdol

Buyer's Agent in 2017
Shirley Van Osdol
eXp Realty, LLC
(406) 209-2014
33 Total Sales
-
Arison Antonucci-Burns

Seller's Agent in 2015
Arison Antonucci-Burns
Aspire Realty
(406) 577-2520
145 Total Sales
-
Janet Kravetz

Seller's Agent in 2012
Janet Kravetz
Berkshire Hathaway - Bozeman
(406) 580-7676
16 Total Sales
Map
Source: Big Sky Country MLS
MLS Number: 398729
APN: 06-1010-28-4-15-25-0000
- 754 Milestone Dr
- 190 Tracy Ann Dr
- tbd Collins
- 191 S Old Place Ln
- 36 Silo St
- 191 Barnes Rd
- 2000 Black Hawk Ln Unit B
- 169 Tulip Ave
- 2024 Windjammer Way Unit B
- 129 E Tobiano Trail
- 93 Landmark Dr
- 120 Palomino Ct
- 2001 Klaus Ave Unit A
- 3270 Thorpe Rd
- 1480 Bolinger Rd
- 225 Bolinger Rd
- 97 Ghost Canyon Ct
- Plan 4 at Prescott Ranch - Lusitano Series
- Plan 3 at Prescott Ranch - Lusitano Series
- Plan 2 at Prescott Ranch - Lusitano Series
