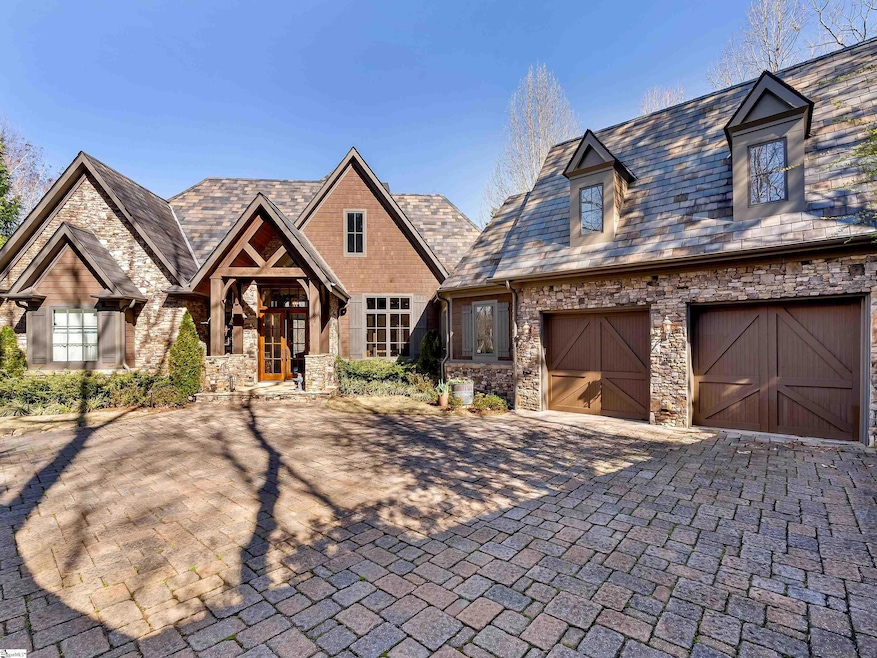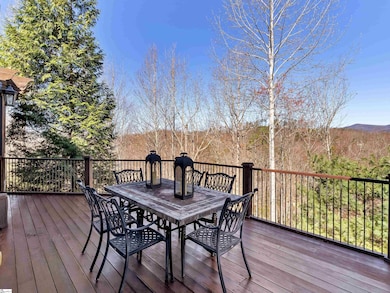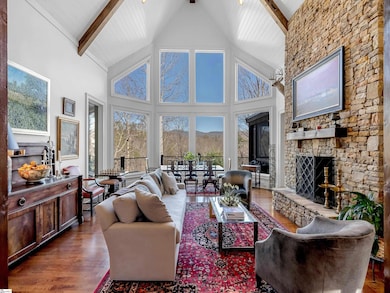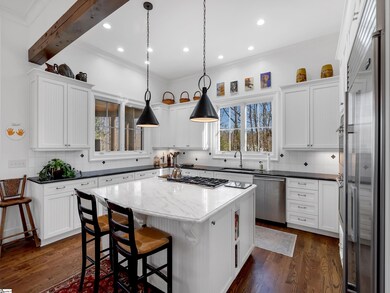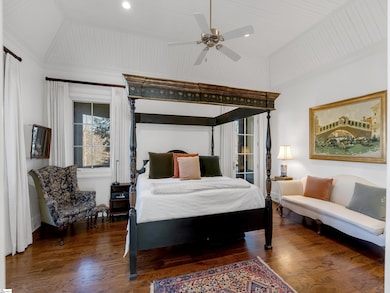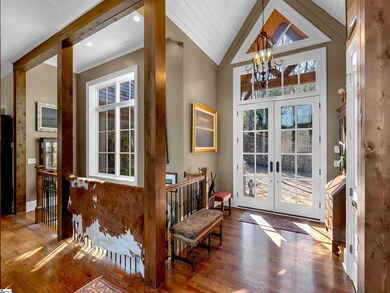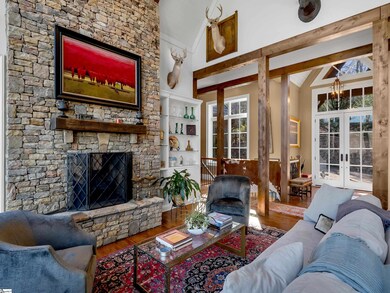
122 Duck Hawk Way Marietta, SC 29661
Estimated payment $9,702/month
Highlights
- Wine Cellar
- Open Floorplan
- Deck
- Home Theater
- Mountain View
- Mountainous Lot
About This Home
Fantastic opportunity at The Cliffs at Mountain Park, The Cliffs’ newest gated golf community, located just minutes from bustling Greenville, SC. This exquisite home seamlessly blends superior craftsmanship, thoughtful design, and timeless elegance, perfectly situated in the highly coveted Highland Manor section of the community. From the moment you arrive, the exterior impresses with its striking wood and stone finishes, effortlessly merging natural textures with classic architecture. A slate roof enhances the home’s sophistication, ensuring both durability and beauty for years to come. The inviting entrance and private setting set the stage for a meticulously maintained and expertly designed residence. Wake up to beautiful mountain views, visible from nearly every room on the main level. The great room boasts soaring vaulted ceilings accented with beams, oversized windows, and a stunning double-sided stone fireplace. Adjacent to this space, the open-concept kitchen and secondary living area provides both elegance and comfort, featuring a cozy sitting area, a spacious kitchen with high-end appliances, and an oversized walk-in pantry. Just off the kitchen, a screened-in porch with a stone fireplace and an adjacent grill deck provides the perfect setting for outdoor gatherings. The luxurious primary suite radiates warmth and sophistication, showcasing hardwood floors, tall tray ceilings, and expansive “his and hers” walk-in closets. Private access to a second screened-in porch curates to a peaceful retreat. The spa-inspired bathroom features a jetted tub, an oversized walk-in tiled shower, and abundant space for ultimate comfort. The main level also includes a well-appointed laundry room with a sink, generous counter space for folding, and ample cabinetry for extra storage. The main floor also features a cozy office and a conveniently located powder room for effortless main-level living. Designed for entertaining, the lower level serves as a private retreat for guests and family. It includes two guest suites, a spacious family room with a wet bar, and a versatile flex space ideal for a home theater, office, or man cave. A wine cellar at the base of the stairs, multiple storage closets, and a powder room complete this inviting level. The outdoor living is exceptional, enhanced by updated accent lighting, new screens and screen doors throughout, and a new propane grill on the grill deck. The expansive, mostly covered deck spans two levels, while the flat, fenced back and side yards seamlessly extend the indoor-outdoor living experience, all with scenic mountain views. Above the garage, a heated and cooled flex room with operative dormer windows provides ample additional space (currently used as an art studio and spill-over bedroom), complementing the home’s already abundant living spaces. Additional attic storage space is located adjacent to the flex room. Nestled next to one of Mountain Park’s scenic hiking trails, this property boasts both tranquility and outdoor adventure just steps away. Conveniently located minutes from the front gate and the community’s world-class amenities, this home perfectly balances privacy with accessibility. A Club membership at The Cliffs is available for purchase with this property giving you access to all seven communities.
Home Details
Home Type
- Single Family
Est. Annual Taxes
- $5,960
Year Built
- Built in 2008
Lot Details
- 0.98 Acre Lot
- Cul-De-Sac
- Sloped Lot
- Sprinkler System
- Mountainous Lot
- Few Trees
HOA Fees
- $294 Monthly HOA Fees
Home Design
- European Architecture
- Stone Exterior Construction
Interior Spaces
- 5,214 Sq Ft Home
- 5,200-5,399 Sq Ft Home
- 2-Story Property
- Open Floorplan
- Wet Bar
- Central Vacuum
- Bookcases
- Coffered Ceiling
- Tray Ceiling
- Smooth Ceilings
- Cathedral Ceiling
- Ceiling Fan
- 4 Fireplaces
- Double Sided Fireplace
- Screen For Fireplace
- Gas Log Fireplace
- Window Treatments
- Wine Cellar
- Great Room
- Combination Dining and Living Room
- Home Theater
- Home Office
- Bonus Room
- Screened Porch
- Mountain Views
Kitchen
- Walk-In Pantry
- Built-In Self-Cleaning Double Convection Oven
- Electric Oven
- Gas Cooktop
- Built-In Microwave
- Freezer
- Ice Maker
- Dishwasher
- Granite Countertops
- Disposal
Flooring
- Wood
- Carpet
- Ceramic Tile
Bedrooms and Bathrooms
- 3 Bedrooms | 1 Main Level Bedroom
- Walk-In Closet
- 5 Bathrooms
- Hydromassage or Jetted Bathtub
- Garden Bath
Laundry
- Laundry Room
- Laundry on main level
- Dryer
- Washer
- Sink Near Laundry
Attic
- Storage In Attic
- Pull Down Stairs to Attic
Finished Basement
- Walk-Out Basement
- Basement Fills Entire Space Under The House
- Interior Basement Entry
Home Security
- Security System Owned
- Fire and Smoke Detector
Parking
- 2 Car Attached Garage
- Garage Door Opener
Outdoor Features
- Deck
- Patio
- Outdoor Fireplace
Schools
- Slater Marietta Elementary School
- Northwest Middle School
- Travelers Rest High School
Utilities
- Forced Air Heating and Cooling System
- Heating System Uses Propane
- Underground Utilities
- Tankless Water Heater
- Septic Tank
- Cable TV Available
Community Details
- Scott Carlton – 864 238 2557 HOA
- Built by Covington-Tutman
- The Cliffs At Mountain Park Subdivision
- Mandatory home owners association
Listing and Financial Details
- Tax Lot CMP-HM-133
- Assessor Parcel Number 0666050102600
Map
Home Values in the Area
Average Home Value in this Area
Tax History
| Year | Tax Paid | Tax Assessment Tax Assessment Total Assessment is a certain percentage of the fair market value that is determined by local assessors to be the total taxable value of land and additions on the property. | Land | Improvement |
|---|---|---|---|---|
| 2024 | $5,960 | $42,150 | $9,600 | $32,550 |
| 2023 | $5,960 | $42,150 | $9,600 | $32,550 |
| 2022 | $5,815 | $42,150 | $9,600 | $32,550 |
| 2021 | $5,659 | $42,150 | $9,600 | $32,550 |
| 2020 | $6,237 | $42,150 | $9,600 | $32,550 |
| 2019 | $4,810 | $34,380 | $7,680 | $26,700 |
| 2018 | $4,797 | $34,380 | $7,680 | $26,700 |
| 2017 | $4,804 | $34,380 | $7,680 | $26,700 |
| 2016 | $4,656 | $859,460 | $192,000 | $667,460 |
| 2015 | $4,672 | $859,460 | $192,000 | $667,460 |
| 2014 | $4,817 | $875,000 | $252,700 | $622,300 |
Property History
| Date | Event | Price | Change | Sq Ft Price |
|---|---|---|---|---|
| 06/13/2025 06/13/25 | Sold | $1,475,000 | -7.8% | $284 / Sq Ft |
| 05/12/2025 05/12/25 | Price Changed | $1,599,500 | -5.6% | $308 / Sq Ft |
| 03/20/2025 03/20/25 | For Sale | $1,695,000 | +57.7% | $326 / Sq Ft |
| 08/15/2019 08/15/19 | Sold | $1,075,000 | -14.0% | $244 / Sq Ft |
| 08/31/2017 08/31/17 | For Sale | $1,250,000 | -- | $284 / Sq Ft |
Purchase History
| Date | Type | Sale Price | Title Company |
|---|---|---|---|
| Deed | $1,075,000 | None Available | |
| Interfamily Deed Transfer | -- | -- | |
| Deed | $850,000 | -- | |
| Deed In Lieu Of Foreclosure | $1,800,000 | -- | |
| Limited Warranty Deed | $6,961,807 | -- | |
| Deed | -- | -- | |
| Deed | $495,000 | None Available |
Mortgage History
| Date | Status | Loan Amount | Loan Type |
|---|---|---|---|
| Open | $510,400 | New Conventional | |
| Previous Owner | $180,000 | New Conventional | |
| Previous Owner | $417,000 | New Conventional | |
| Previous Owner | $6,961,807 | Seller Take Back |
Similar Homes in the area
Source: Greater Greenville Association of REALTORS®
MLS Number: 1551561
APN: 0666.05-01-026.00
- 25 Cherokee Rose Trail
- 115 Cherokee Rose Trail
- 10 Darting Sparrow Way
- 25 Lakes Edge Way
- 30 Lakes Edge Way
- 0 Purple Finch Way Unit 1556438
- 0 Purple Finch Way Unit 16747403
- 0 Purple Finch Way Unit CMP-1-185 1537248
- 200 Darting Sparrow Way
- 45 Darting Sparrow Way
- 2 Darting Sparrow Way
- 465 Highridge Pkwy Unit The Cliffs at Mounta
- 142 Cherokee Rose Trail
- 141 Cherokee Rose Trail
- 189 Crowne Hill Way
- 145 Cherokee Rose Trail
- 301 Blue Bonnet Trail
- 181 Crowne Hill Way
- 140 Crowne Hill Way
- 450 Highridge Pkwy
